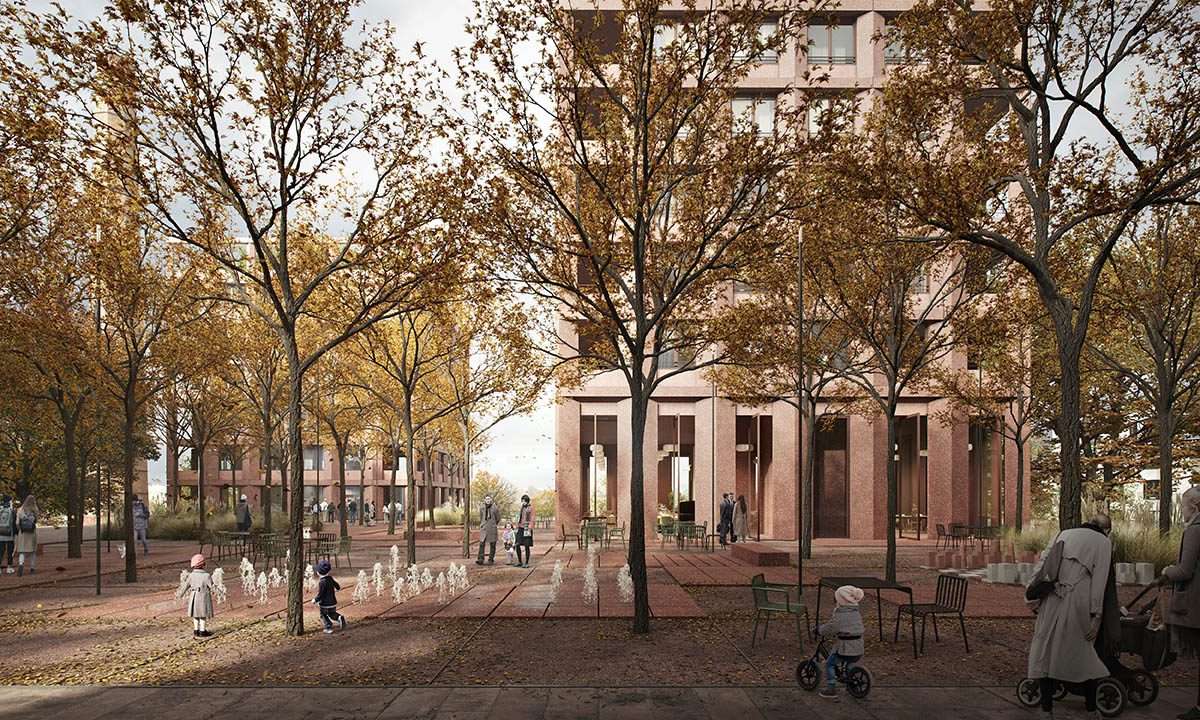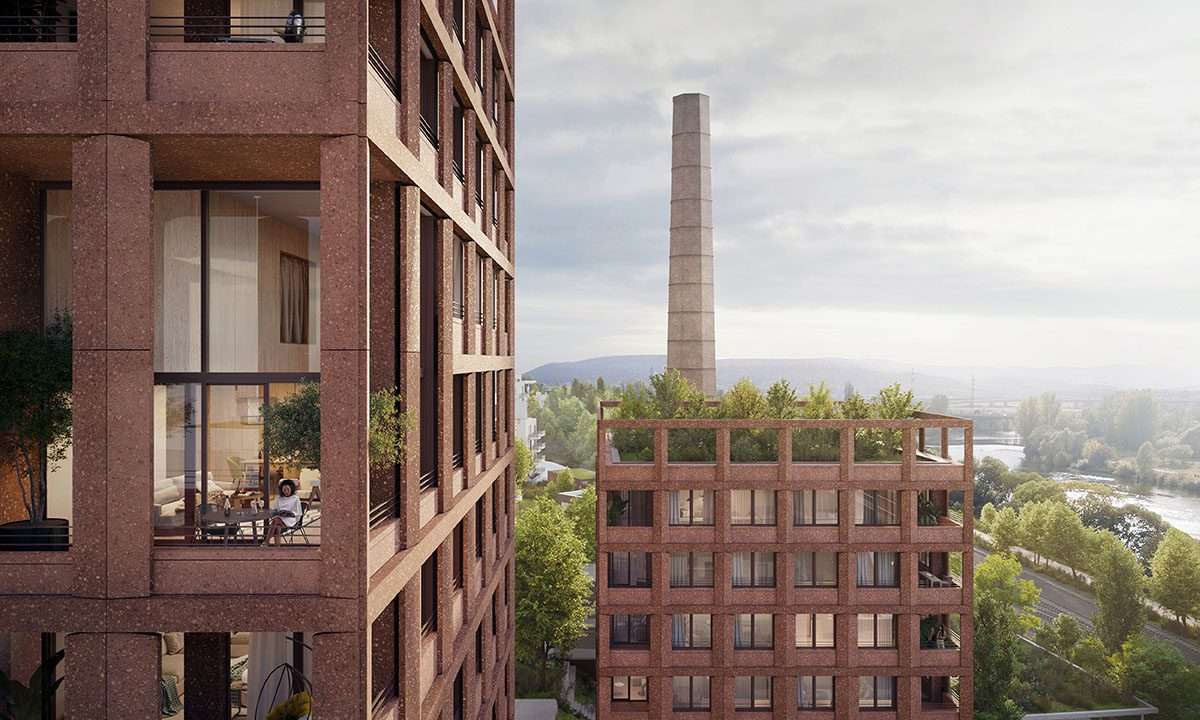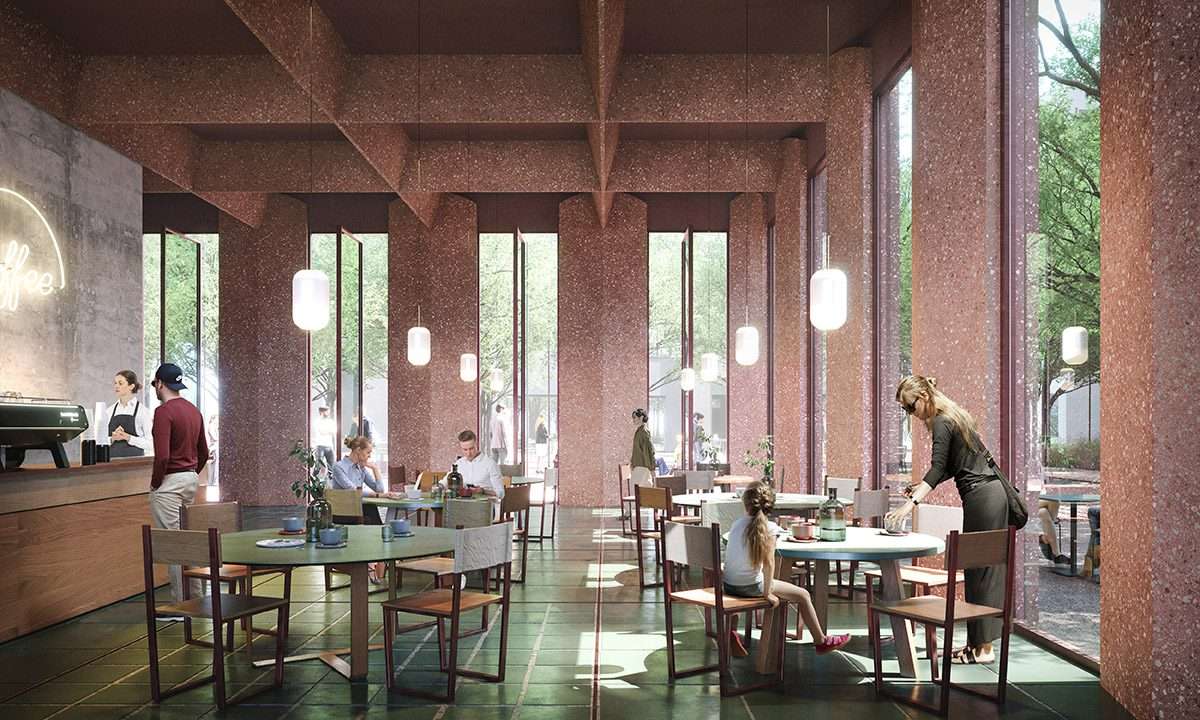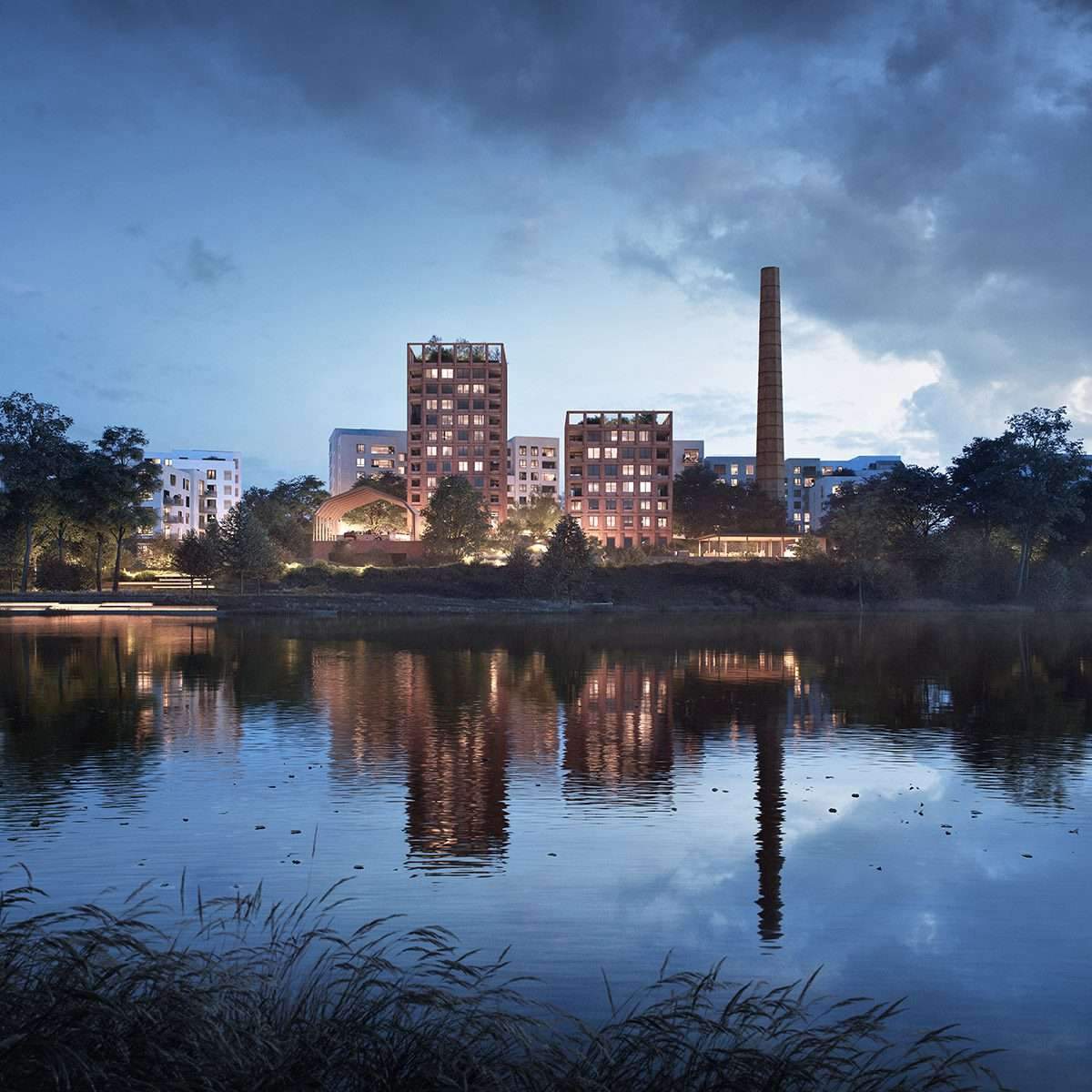Unveiling a mixed-use development to redesign the former sugar factory in Prague
Czech architecture firm CHYBIK + KRISTOF and Stockholm-based construction and development firm Skanska,
have unveiled a design for a new mixed-use residential development to transform a former sugar mill on the outskirts of Prague, Czech Republic.
Design Features
The 58,000-square-meter project, called The Sugar Factory, consists of seven multifunctional buildings, o
ffering river views that boast vast open spaces – revitalizing and expanding public spaces,
fostering interaction and a sense of community.

Located in the Modřany district on the outskirts of Prague,
the conversion of the former sugar mill is due to be completed in 2030.
The new development includes 790 apartments, a comprehensive integrated public plaza of 6,600 square meters,
a multi-function hall, and a range of facilities, such as a café, brewery, retail outlets, restaurant,
kindergarten and boat club, all responding to the specific needs of the local community. current and expander.

Design material
The project will be built from a hybrid building material called Rebetong invented by Skanska.
The material, which is used for the first time in such a huge project, will be used and exposed as the façade material.
As a new hybrid building material, Rebetong is made from the remaining bricks to reflect the site’s unique industrial character.
The large-scale project addresses the need to revitalize the neighborhood
into a multi-level entity that underscores the architects’ commitment to an inclusive and sustainable social approach.
The use of newly innovative materials underscores the architects’ constant thirst for new ways,
to build sustainable and creatively addresses ways of reusing and re-adapting existing materials for construction.
The project, which faces the south side of the Vltava River, is surrounded by a vast green landscape.
By being involved in the design process from the start, local residents were able to shape their future landscape,
highlighting the importance of community life and the corresponding social infrastructure.
The studio carefully integrates the sugar mill chimney, built in 1927,
into the new urban building and the chimney serves as a landmark and symbol of the area in preserving its historic integrity.

Unveiling a mixed-use development to redesign the former sugar factory in Prague
The new mixed-use development extends along the existing urban axis,
creating continuity and seamless connectivity within the existing urban landscape.
The balance between the architectural, technical and social aspects shapes the harmonious habitat,
which as a result leads to the formation of a balanced neighborhood with a distinctive identity.
After extensive research and experimentation with different sizes, shapes and densities,
the team uses this crucial material, Rebetong, at the heart of the development, preserved from the remaining bricks.
Creating New Materials at the heart of the development explores ways to create an environmentally friendly material,
underscoring the studio’s curiosity in developing new sustainable resources to expand the importance of architectural language.

To be marked as a complete visual reminder of its past,
the studio suggested using the material not only for structural purposes, but also to unfold as a facade.
Given its historical significance and ability to fit into the existing landscape, according to the studio,
Rebetong serves as a functional and emotional reference to the area’s collective memory,
adding value to local culture, while being an elegant sustainable solution.
The mixed-use residential district integrates blue-green infrastructure and maintains green spaces throughout the entire complex.
Implementation of an advanced blue and green infrastructure system,
aimed at improving water management, while implementing renewable energy sources mitigates the complex’s carbon footprint,
nurturing biodiversity – creating a friendly space for native species to build their nests.
For more architectural news
Building a zigzag house high on steel pillars in a Brazilian forest






