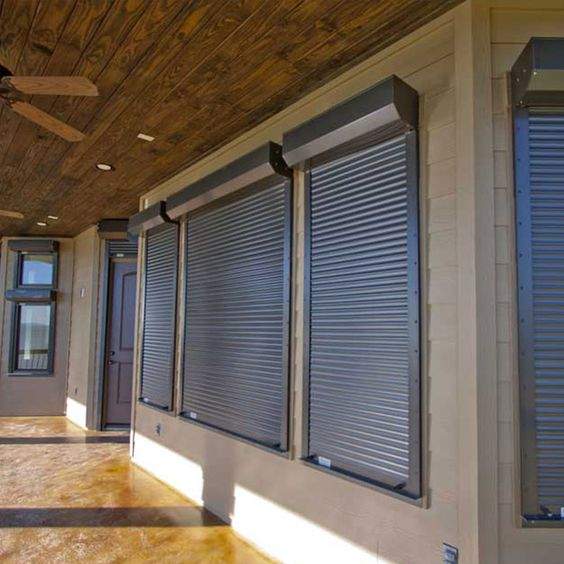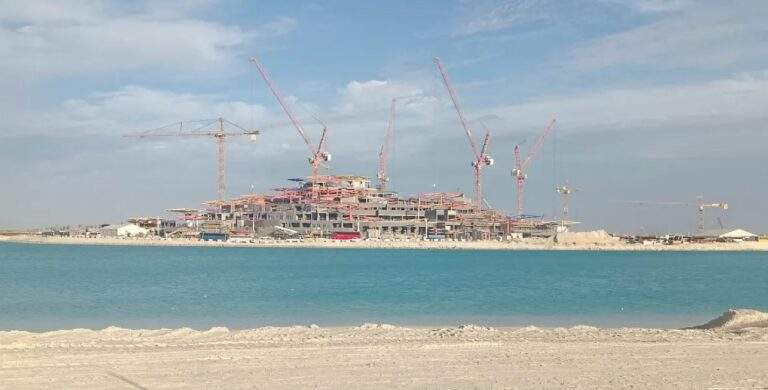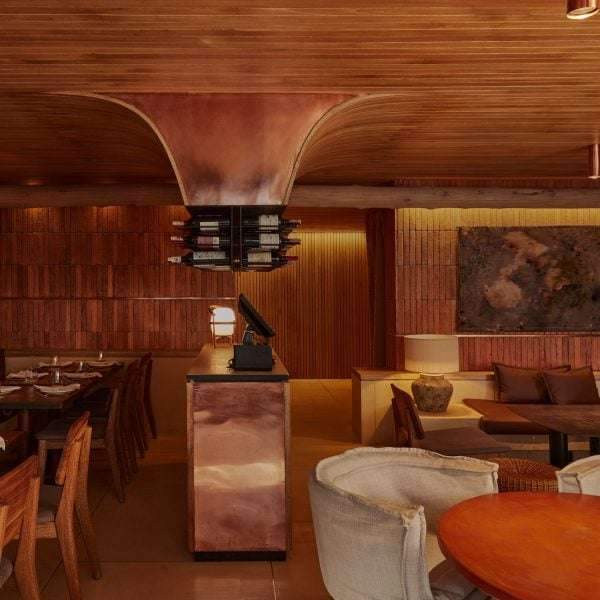Unveiling the design of the tallest skyscraper inspired by the bamboo forests in Singapore
Skidmore, Owings & Merrill (SOM) has revealed the design of a 63-story tower in Singapore.
This is to be built “as one of the most sustainable skyscrapers in Asia and the tallest skyscraper in Singapore.”
Design Features
The 305-meter tall skyscraper, called 8 Shenton Way, is inspired by bamboo forests.
Creating an indoor and outdoor vertical community with versatile programming;
Public spaces, offices, retail, hotels and luxury residences.
The tower is scheduled to be built at the intersection of Singapore’s Central Business District (CBD) and Marina Bay.
It will be added to the historical district of Tanjung Pagar, and will be part of the emerging Greater Southern Waterfront.
The tower aims to be “one of the most identifiable landmarks” on the horizon, and features a series of garden terraces.
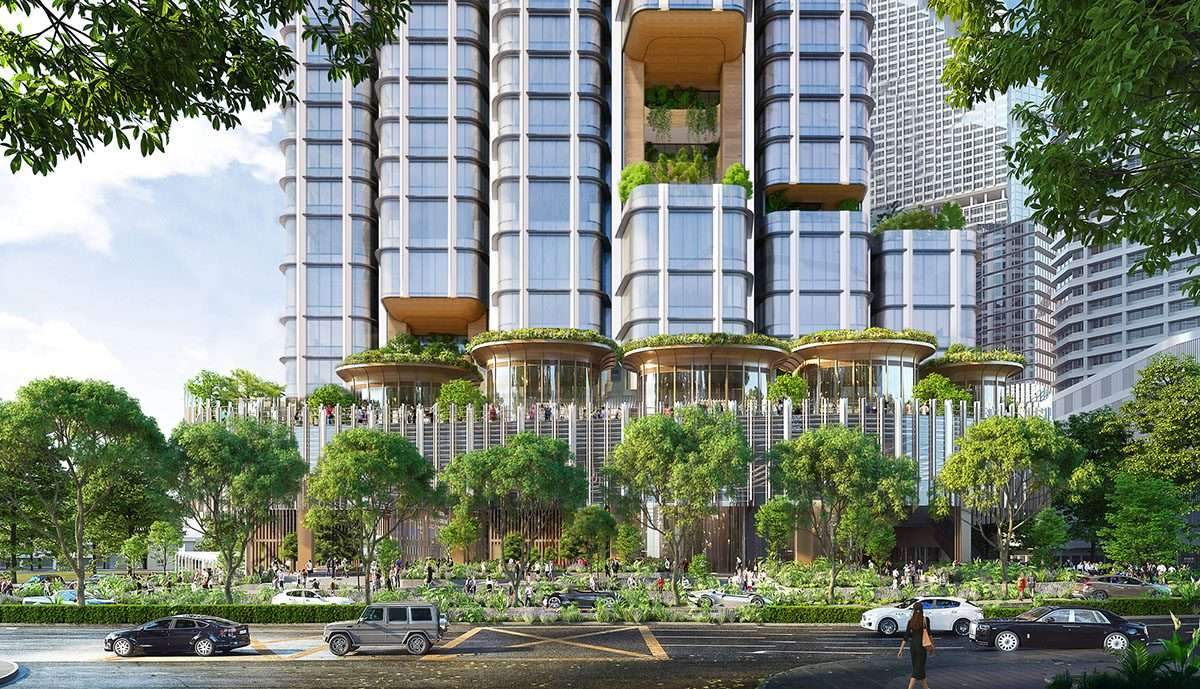
This enhances the lush tropical landscapes of Shenton Road, Anson Road, and Maxwell Road in the sky.
The tower includes a floor area of more than 148,000 square meters and offers spacious public spaces,
offices, retail stores, and a hotel.
Plus luxury residences offer unparalleled panoramic views facing the south of the South China Sea,
and the Heritage District in the north.
And close to Tanjung Pajar, which is known for its Michelin-recommended restaurants.
8 Shenton Way will be the newest landmark on Singapore’s skyline – a next-generation tower for the city.
This building was specifically designed with Singapore’s tropical climate in mind.

multi-use tower
This building will be one of the first post-pandemic mixed-use towers in the world,
with health and wellness being the primary driver of the design.
By striving to meet the city’s newest and most modern towers to rigorous sustainability standards,
our design will establish a new paradigm for flexible and elegant high-rise design in Singapore and beyond.”
As the SOM skyscraper takes nature and sustainability at the heart of the design, it is inspired by bamboo forests.
Many of the features are based on the biophilic principle that brings the vertical elements found in nature.
The design team prefers the use of materials – from manufacturing waste-free clay to using engineered bamboo – to reduce embodied carbon and operation.
To achieve this, the tower’s design aims to target the Building Construction Authority of Singapore
(BCA) Platinum Green Mark certification – equivalent to a 55% energy reduction compared to the standard.
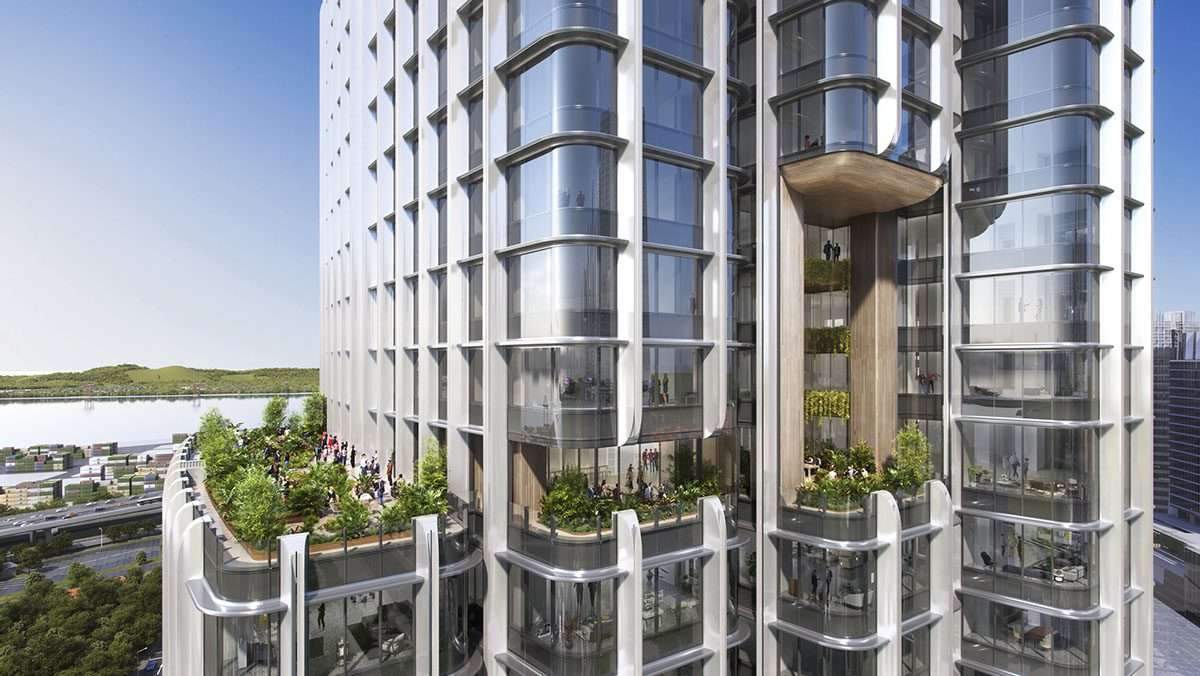
The aim of the project
The project also seeks to obtain the highest sustainability certification in the region.
8 Shenton Way is the first project under the Urban Redevelopment Authority of Singapore’s
CBD incentive scheme with a variety of components.
Including retail, office, SOHO-style units, luxury residences, hotel and event space.
By combining this variety of building functions within a narrow urban area,
8 Shenton Way will be a highly efficient high-rise building that optimizes its location in the heart of the city.
During construction, SOM will reuse part of the existing foundation and on-site infrastructure
which will reduce the use of materials and embodied carbon.
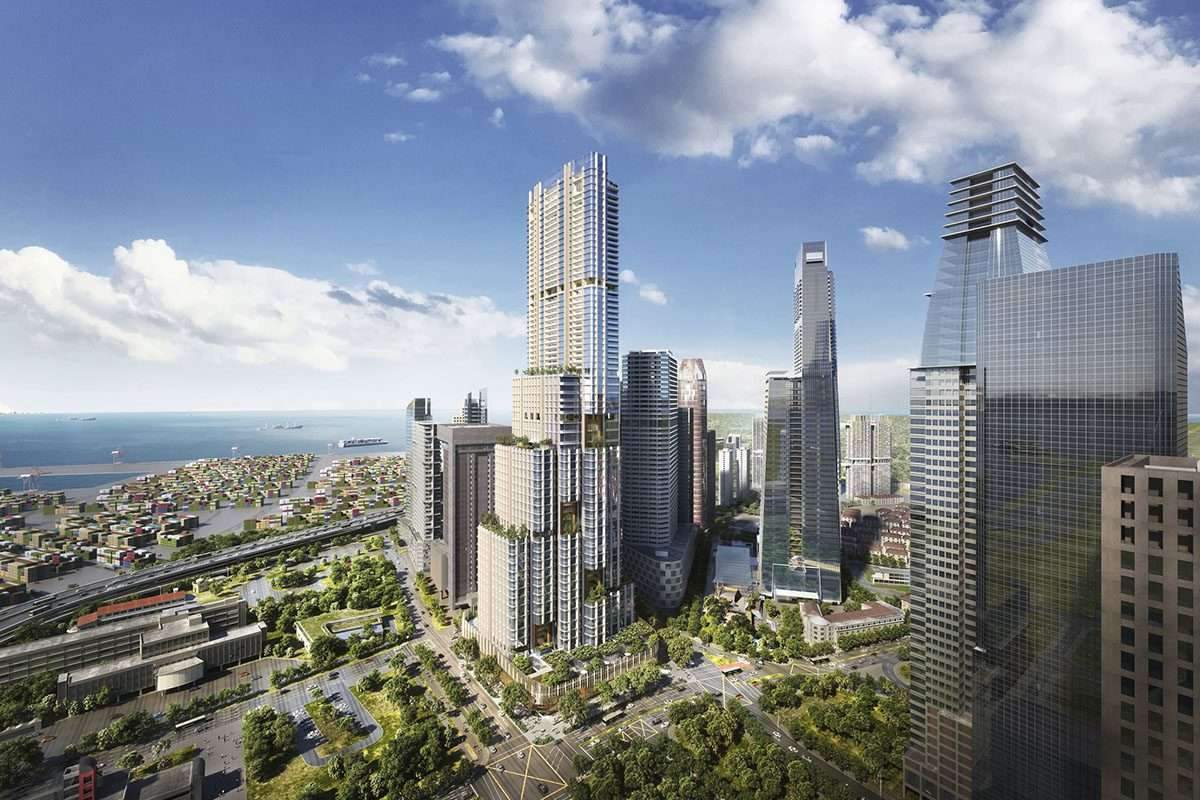
Design shape
In addition, the tower’s facade will be made of energy-efficient glass, while its concrete will incorporate manufactured recyclable aggregate.
This is done through a low-carbon process, by separating the waste and using SGBC approved materials where possible.
Beyond the pandemic, this moment presents a rare and exciting opportunity for architects to explore new approaches to creating health-focused places.
Singapore is a wonderful canvas to do so, characterized by its excellent quality of life,
abundance of green spaces and diversity of cultures.
Our design weaves together nature, heritage, transit, luxury living, healthy workplaces,
and vibrant public spaces into a thriving community hub.

The public performance and event space is integrated with the retail units of the project,
and other components such as benches and bike racks are expected to energize the street.
The landscape design also extends from the street to the building, to create a smooth green walkway and pedestrian transition.
While there is an outdoor green space on the second floor with restaurants to provide room for gathering.
It includes a biologically diverse landscape with plants specially selected to attract birds and butterflies.
The public green space will cover more than 10,000 square meters – exceeding the entire area of the site.
For more architectural news



