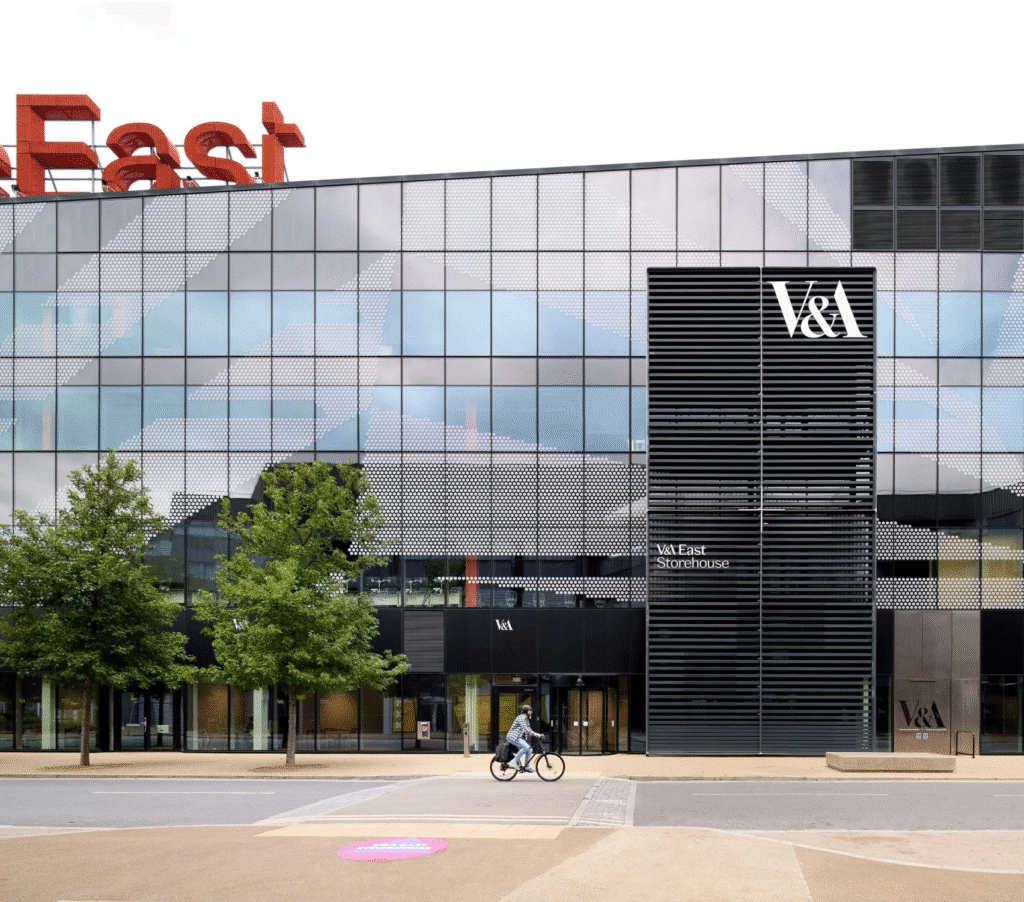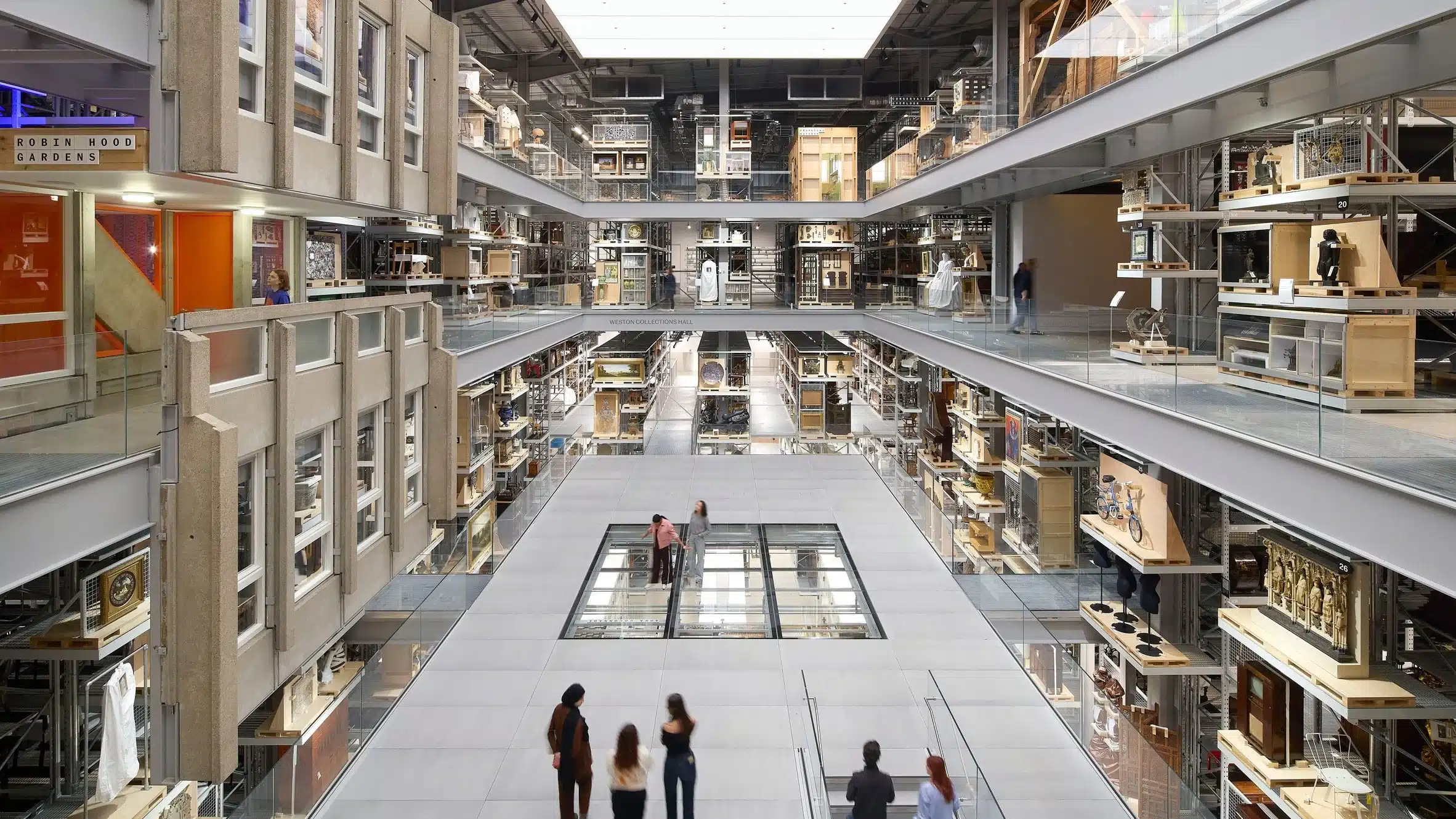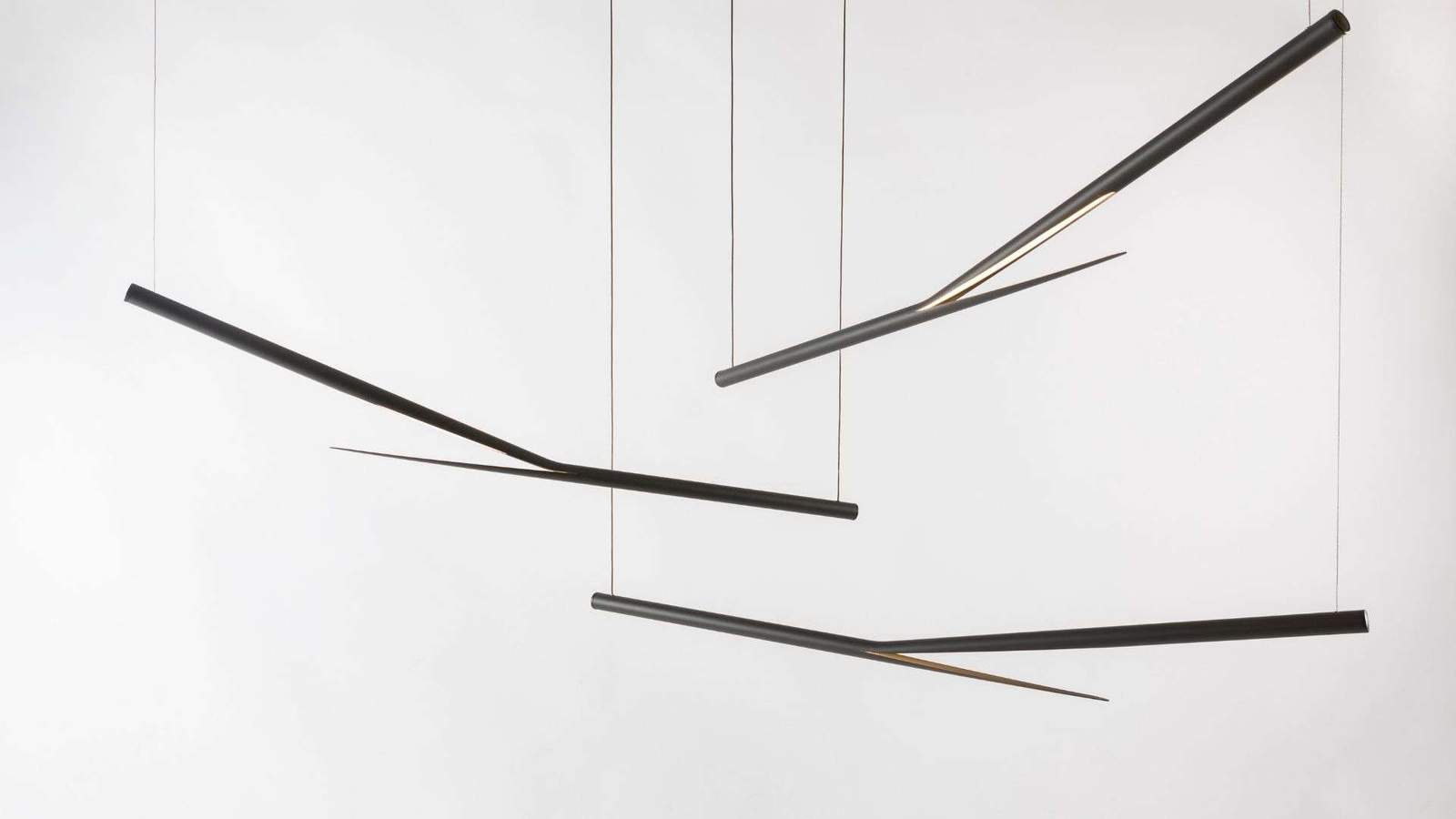V&A East Storehouse by Diller Scofidio + Renfro Opens in London
A Radical Reimagining of Museum Storage: V&A East Storehouse by Diller Scofidio + Renfro
In the heart of Queen Elizabeth Olympic Park, the new V&A East Storehouse by Diller Scofidio + Renfro marks a transformative moment in how we perceive museum storage. Unlike traditional, closed-off repositories, this 16,000-square-metre structure invites the public inside to witness the inner workings of one of the world’s great cultural institutions.
A New Model for Museum Storage
Commissioned as part of the East Bank cultural quarter, the V&A East Storehouse is more than a container for objects; it is a hybrid between a gallery, archive, and educational laboratory. Designed by New York-based architects Diller Scofidio + Renfro, the project breathes life into the repurposed Here East building—formerly a broadcasting hub for the 2012 London Olympics.
Co-founder Elizabeth Diller describes the approach as one of minimal intervention. “We basically just built on the industrial feel of the building,” she said. Retaining its original skeleton and industrial façade, the architects used the structure’s “perfect blank slate” to embed a new spatial logic rooted in transparency, accessibility, and architectural clarity.

From Storage to Spectacle
Upon entering, visitors are greeted by a modest yet inviting lobby that opens into a workspace and café. But it’s the dramatic procession up into the core of the building that defines the visitor experience. Here, a series of metal staircases and walkways lead into the Weston Collections Hall—a 20-metre-high central void that forms the spatial and conceptual heart of the Storehouse.
Architectural analysis of the project reveals a deliberate juxtaposition: solid industrial frames against the lightness of mesh walkways and transparent guardrails. Every inch of the vertical space is used to showcase artefacts, with racks designed not just for storage but for exhibition. In total, the building holds 250,000 objects, 350,000 books, and 1,000 archival collections—many visible from multiple vantage points across the levels.
Six monumental objects anchor the space, including an 18-tonne Agra Colonnade and a preserved fragment from the demolished Robin Hood Gardens estate. These artefacts emphasize the V&A’s commitment to showing both artistic mastery and the contested narratives of architecture and urban life.

Concentric Design for Layered Experiences
The Storehouse employs a concentric spatial organization: a public-facing inner core surrounded by increasingly private rings of deep storage and staff-only access. This layering not only ensures security but also offers visitors glimpses into the otherwise hidden aspects of museum work—restoration, cataloguing, and archival preservation.
Bridges extend from the central walkway, crossing the divide between public and private. Glass-walled multipurpose studios populate the upper floors, allowing transparency in both form and function. Visitors can witness conservation and research activities in real time, further blurring the boundary between exhibit and archive.
Sustainability and Adaptive Reuse
A critical aspect of the V&A East Storehouse by Diller Scofidio + Renfro lies in its adaptive reuse strategy. Rather than demolish and rebuild, the architects retained much of the original structure, reducing the carbon footprint typically associated with new construction. The building’s heavy industrial massing is punctuated by minimal new additions, such as a striking black tower that clearly signals the entrance.
Daylight filters in through translucent roof openings, minimizing artificial lighting. The use of mesh flooring and open walkways allows air and light to circulate freely, enhancing both the building’s energy performance and its atmospheric qualities.

Human-Centered Design and Civic Engagement
Far from being a passive warehouse, the Storehouse is an active civic space. It offers education zones, public seating, and event areas designed to democratize access to the V&A’s vast collections. By embedding workspaces within public circulation routes, the building dismantles the typical museum hierarchy. Visitors are not mere observers—they become witnesses to the life cycle of objects.
According to studio principal David Allin, “The building lent itself to this very easy adaptation and anchoring of new walkways and structures.” This pragmatic design strategy results in an environment that feels both robust and finely tuned to public use.
A Cultural Engine for East London
The Storehouse is the first of two new venues planned by the V&A in the East Bank development, with the V&A East Museum set to open in 2026. Together, they form a cultural engine intended to anchor this rapidly transforming part of London.
Its location within Queen Elizabeth Olympic Park is significant: once a symbol of global competition, the site is now being reimagined as a hub of culture, community, and creativity. The Storehouse plays a pivotal role in this evolution, aligning with broader goals of cultural equity and decentralization.

Final Critical Insight
While the V&A East Storehouse by Diller Scofidio + Renfro sets a new precedent for openness and inclusivity in museum design, it also raises important questions about access, curation, and the evolving role of public institutions. What is the future of museums when the back-of-house becomes the front? This building begins to answer that—but it also insists that the answer remain in motion, open-ended, and deeply public.
For anyone looking for a reliable and up-to-date architectural resource, ArchUp offers fresh content covering projects, design, and competitions.
Photos: Hufton+Crow.
More on ArchUp:







