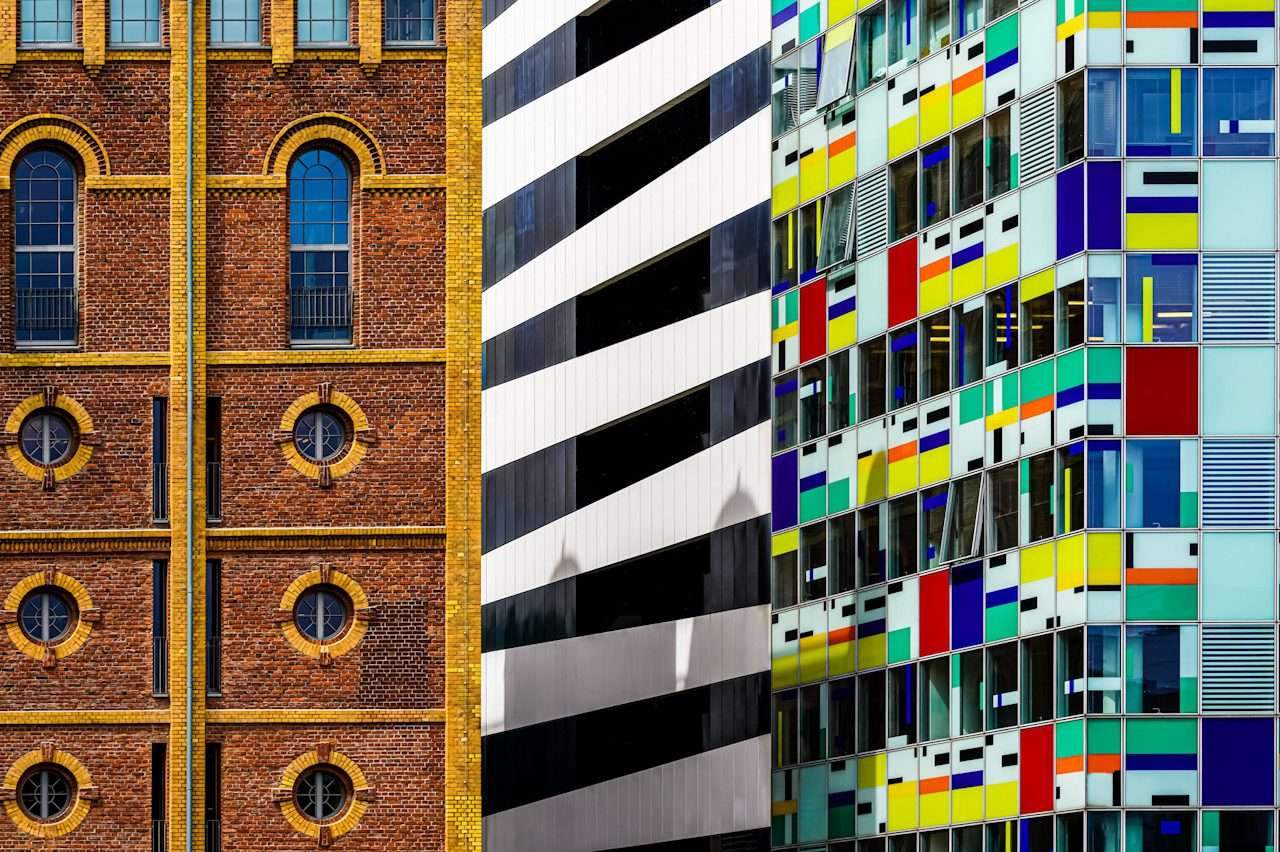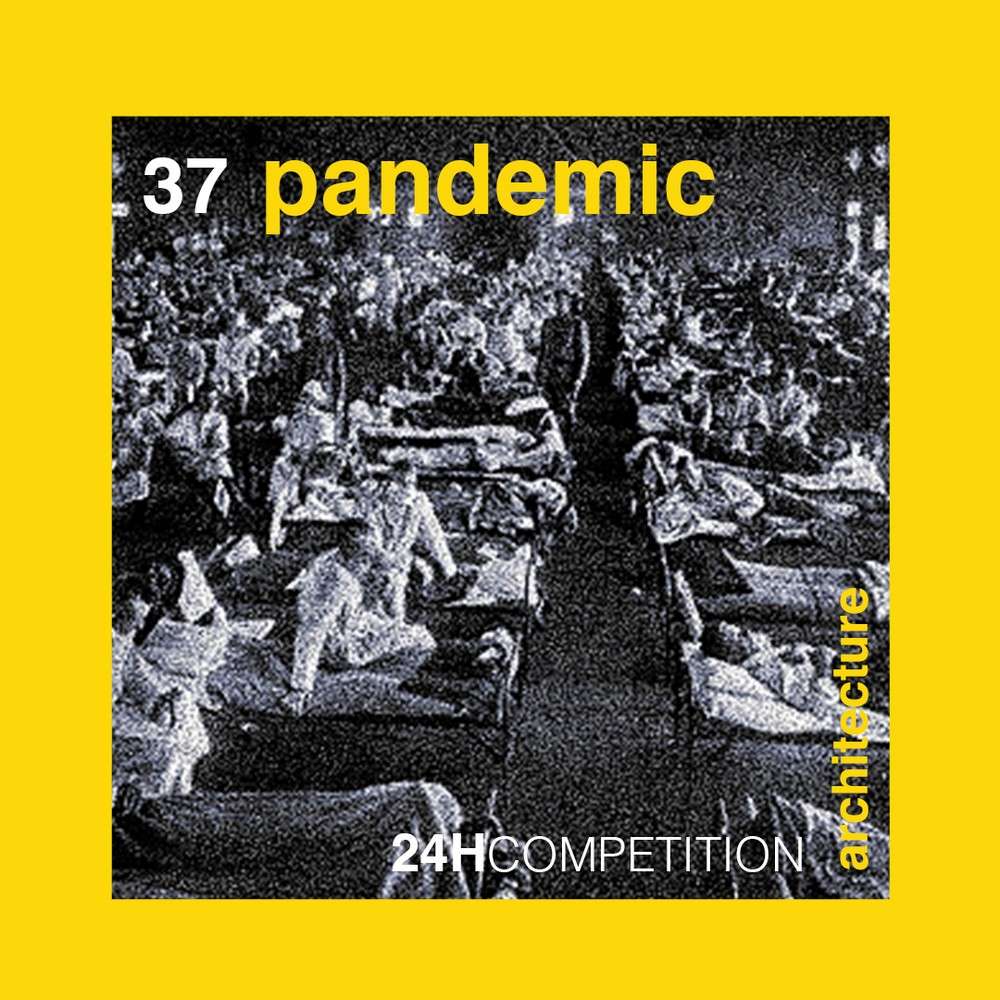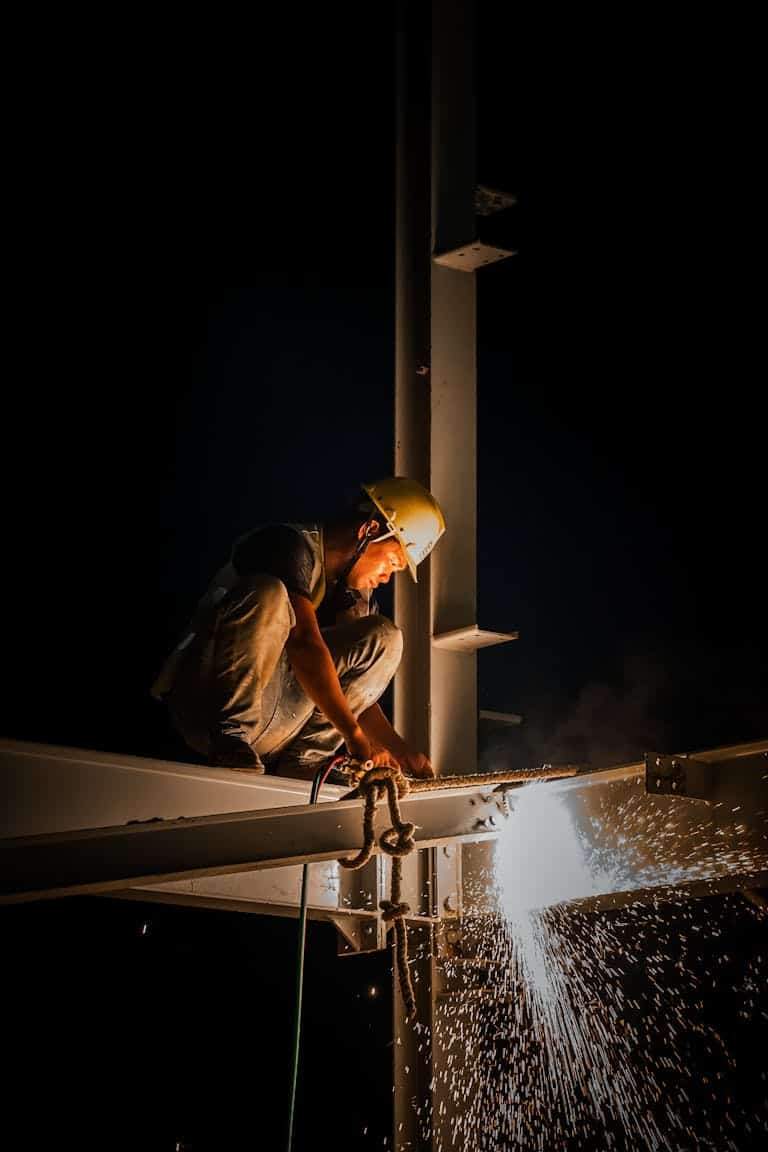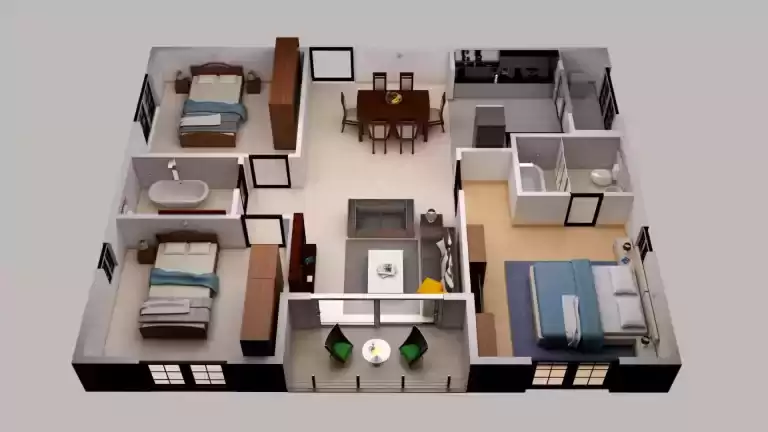Villain House: A Concrete Replica of an Old Barcelona Townhouse
Architecture Office Claudia Raurell has replaced a dilapidated townhouse in Barcelona with Villain House, a concrete home that replicates the original structure’s footprint. Located on the northern slope of Montjuic, the project retains the existing front facade, the only salvageable part of the old building. The new structure features a straw-colored concrete volume that closely matches the footprint of the original, bordered by pale pink-toned party walls.
Retaining the Original Facade and Introducing a Ground-Floor Void
The primary alteration to the original design is a ground-floor void between the preserved facade and a new parallel glass wall, forming a sheltered front courtyard. Lined with pale terracotta-colored tiles, the courtyard includes a built-in bench and tall walls that regulate internal temperatures and provide a casual outdoor living and entrance area.
Interior Design: Open Plan and Natural Light
Villain House’s interior features large glass panes set within deep metal frames, creating bright and open spaces. The ground floor includes an open-plan kitchen, living, and dining area, with a long metal island at its center. The living room, accessed by stepping down from the kitchen, includes a built-in sofa with a concrete base. The muted grey interior palette is complemented by wooden accents and exposed concrete blocks and beams, which add texture and warmth.


Private Spaces and Roof Terrace Access
The other half of the ground floor houses a bedroom and bathroom, with a monolithic bathtub backed by the glass facade. The main bedroom, separated by a floor-to-ceiling curtain, features expansive glazing for natural light. The first floor includes a guest room and a small studio, with a rooftop terrace occupying the remaining half. The terrace is accessible via a metal spiral staircase from the front patio.
Design Strategy: Volumes and Views Without Doors
Throughout the home, ribbed concrete walls and floor-to-ceiling curtains add dynamism to the open-plan interiors, while strategically placed volumes define spaces without the use of doors. This approach promotes fluid circulation and deep cross-views, enhanced by the use of mirrors to create an illusion of extra space.



Photos: Jose Hevia
Finally, find out more on ArchUp:







