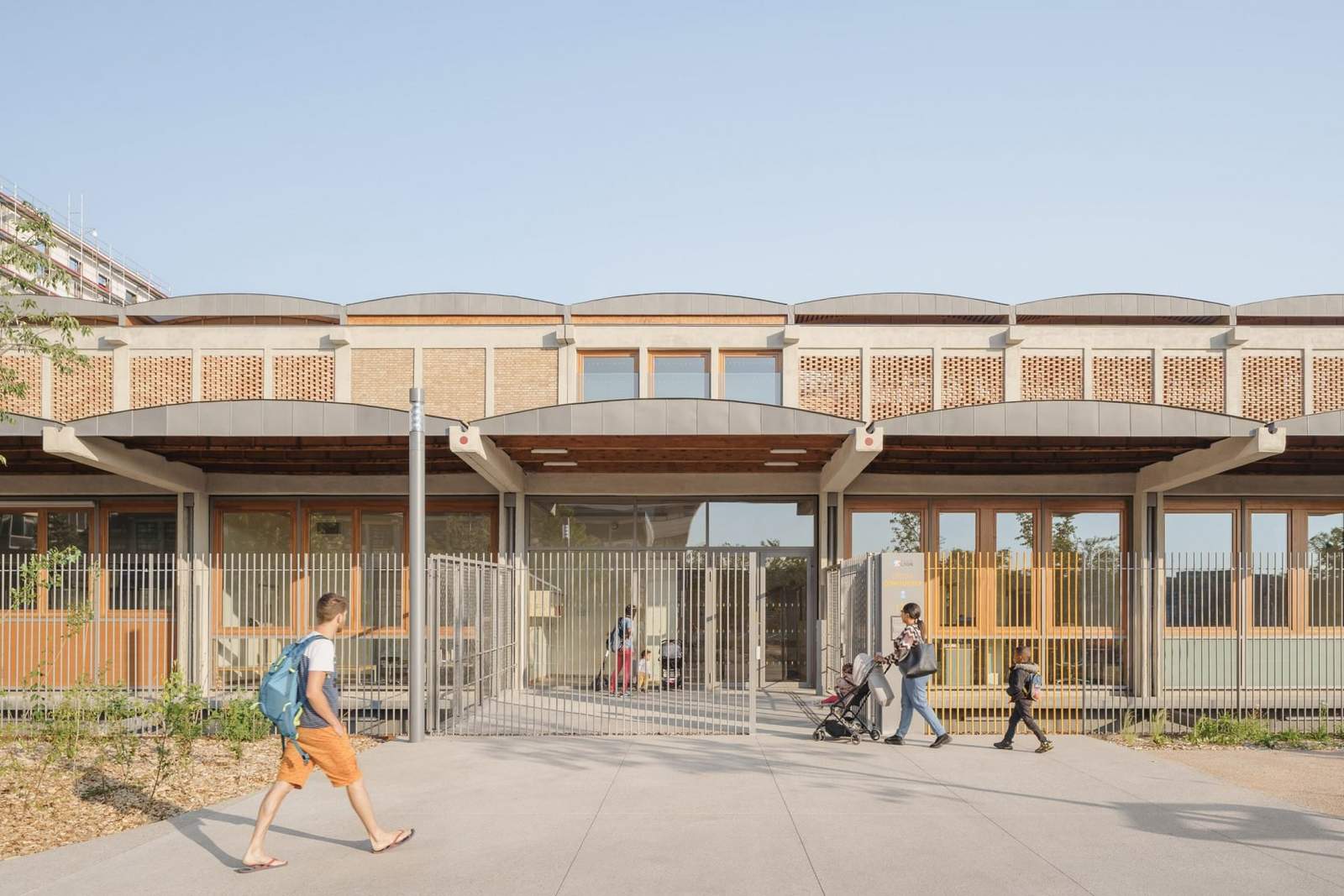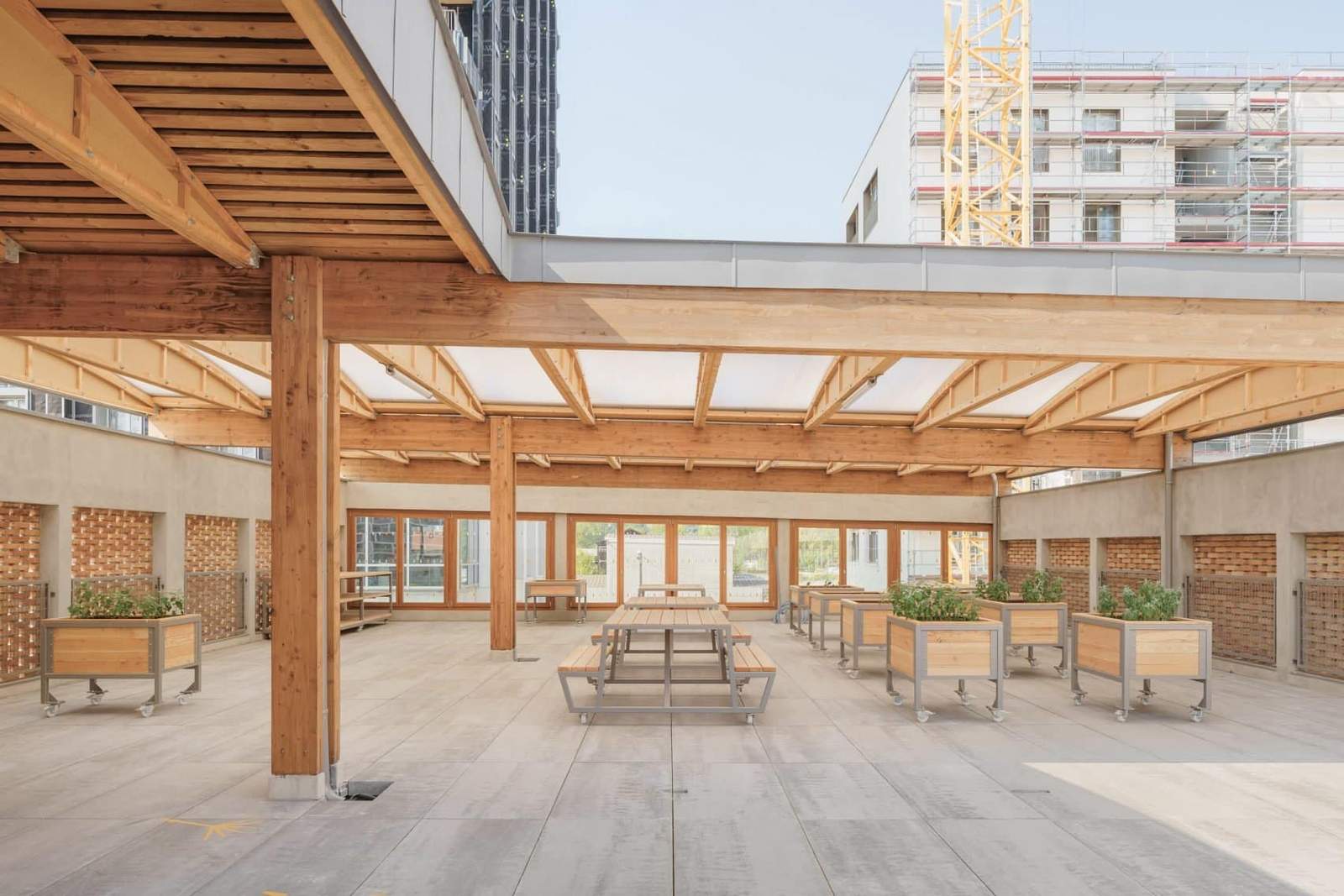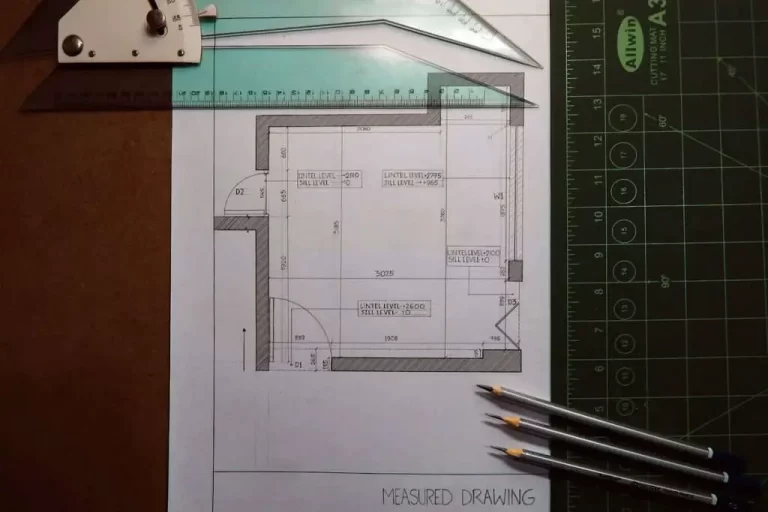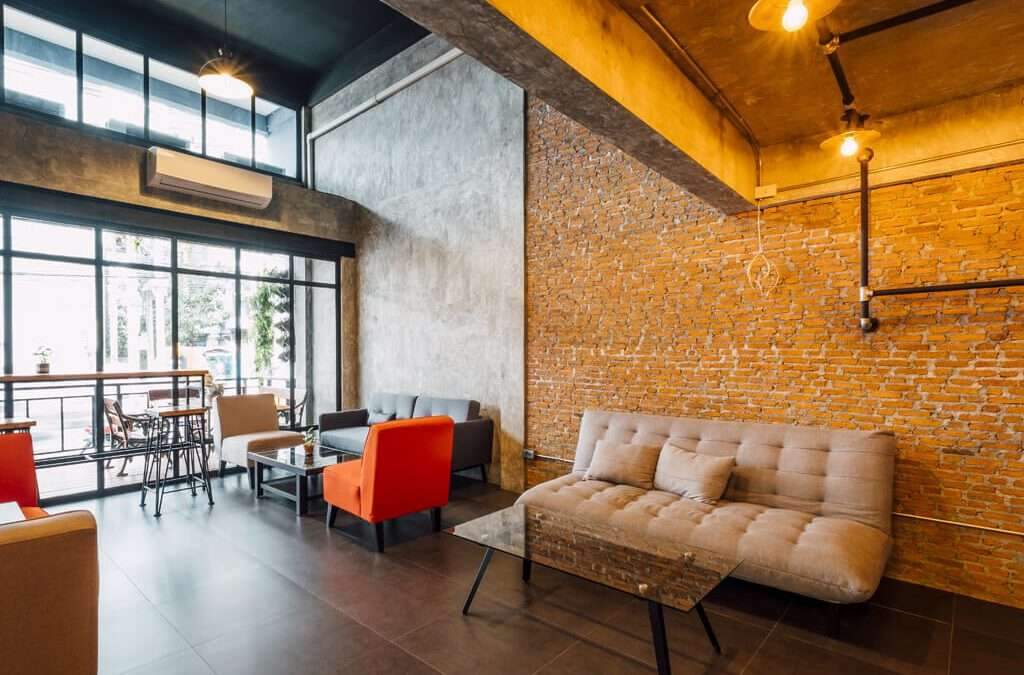Vurpas Architectes: from 1960s Market to Eugénie Brazier School
Reimagining Spaces: Eugénie Brazier School Emerges from Market Remnants
French architectural studio Vurpas Architectes has undertaken a remarkable project, converting a 1960s market building into the Eugénie Brazier primary school and nursery in Lyon. This ambitious transformation preserves the essence of the old wholesale market, creating a unique educational environment with perforated brickwork, a neutral color palette, and a design that integrates seamlessly with the existing structure.
Blending Old and New: The Architectural Vision
The foundation of the Eugénie Brazier project lies in the continuity of the old market hall. The studio’s innovative approach involves a carefully crafted extension that mirrors the original structure, aligning with its compositional lines and construction principles. This thoughtful extension accommodates both a nursery and a 15-class primary school, creating a harmonious blend of historical context and contemporary functionality.
Magic of Rehabilitation: Adapting to New Purposes
Vurpas Architectes embraces the magic of rehabilitation, transcending the predefined program of early childhood education. The studio highlights the beauty of “composing with an already there,” turning a structure once distant from its new purpose into an architectural marvel. This adaptive reuse not only serves its educational function but also adds a layer of charm and nostalgia to the learning environment.
Grids and Playfulness: Architectural Features
The 1960s building’s gridded structure, organized into six-meter-wide bays, becomes a canvas for the school’s design. When viewed from a different perspective, this repetitive structure takes on a childlike quality. Therefore, fostering an environment that is both structured and playful. The rhythmic concrete facade, adorned with light-colored brickwork and expansive windows, reflects the school’s clear organization and facilitates easy navigation for children.
Scallop Roofs and Outdoor Integration
Eugénie Brazier boasts long scalloped roofs that not only define its aesthetic but also serve a functional purpose. These roofs extend to form canopies, creating sheltered semi-outdoor walkways that span the building’s length. The integration of outdoor spaces, including playgrounds and covered areas. Emphasizes the importance of connecting with nature and promoting a holistic learning experience.
Thoughtful Interior Design: Nurseries and Classrooms
The nursery, located at one end of the ground floor, occupies five bays and features playground with a private entrance. The interior design employs a light, neutral color palette, creating a soothing atmosphere. Preschool classrooms adjacent to the nursery follow a similar aesthetic, utilizing existing loading platforms for innovative play areas. On the first floor, ten primary school classrooms are strategically arranged, offering links to a rooftop playground.
Extension and Additional Spaces: A Harmonious Blend
Perpendicular to the existing structure, Vurpas Architectes introduces an extension housing communal spaces such as a dining hall, medical room, caretakers’ housing, and a double-height gymnasium. This extension seamlessly incorporates the principles of the original building, adapting them to accommodate new uses. Large semi-outdoor spaces, including a covered outdoor dining area, enhance the school’s functionality and aesthetic appeal.
Outdoor Dynamics: Courtyards and Transformation
The architects have introduced various outdoor spaces, including a sunken courtyard that opens up the basement of the existing building. This innovative transformation turns a former basement into a lower level, connecting it to a new planted English courtyard. The strategic de-densification on upper floors and the addition of a bright, sunny roof courtyard contribute to a well-balanced and dynamic learning environment.
In conclusion, the Eugénie Brazier School stands as a testament to the transformative power of architecture, breathing new life into a market relic and providing a nurturing space for the growth and development of young minds.
Finally, find out more on ArchUp:










