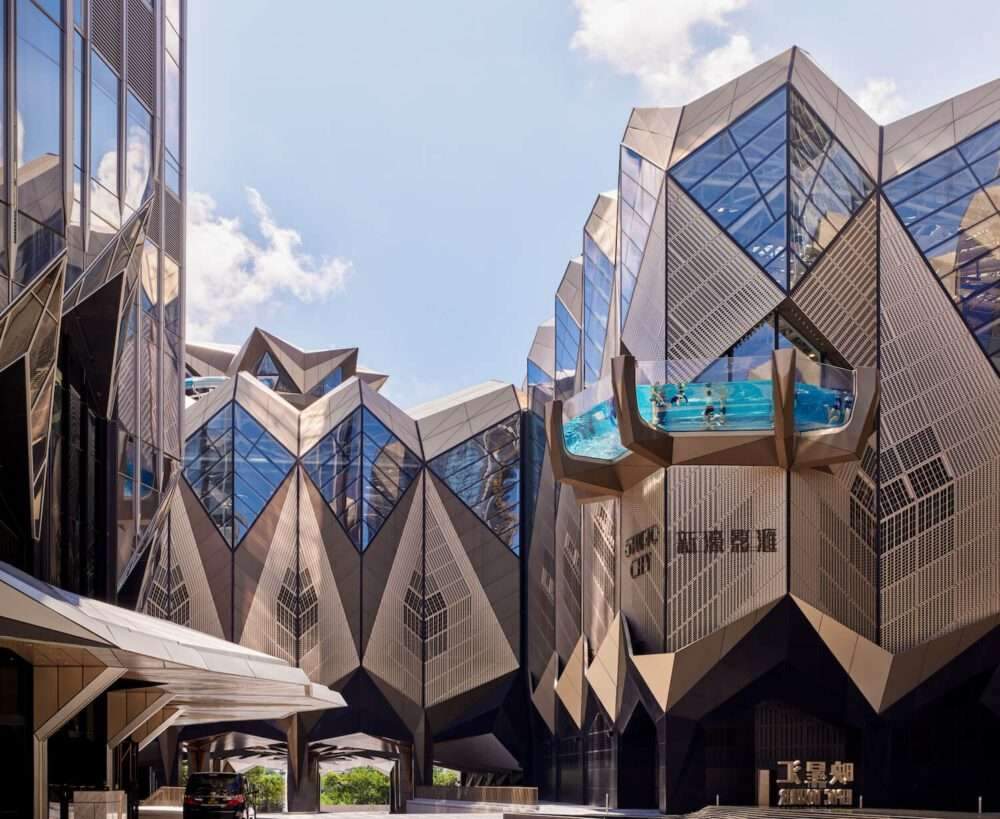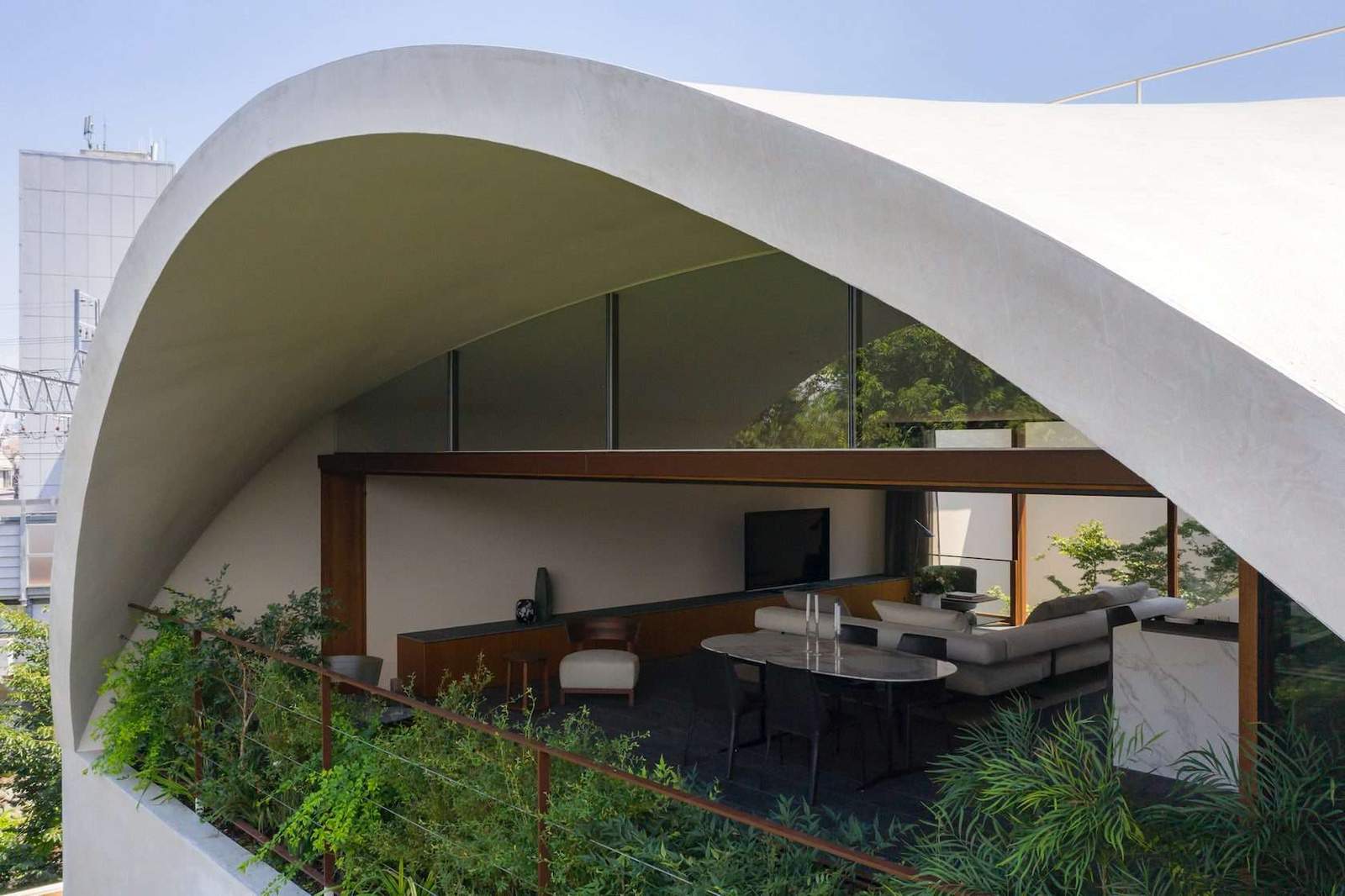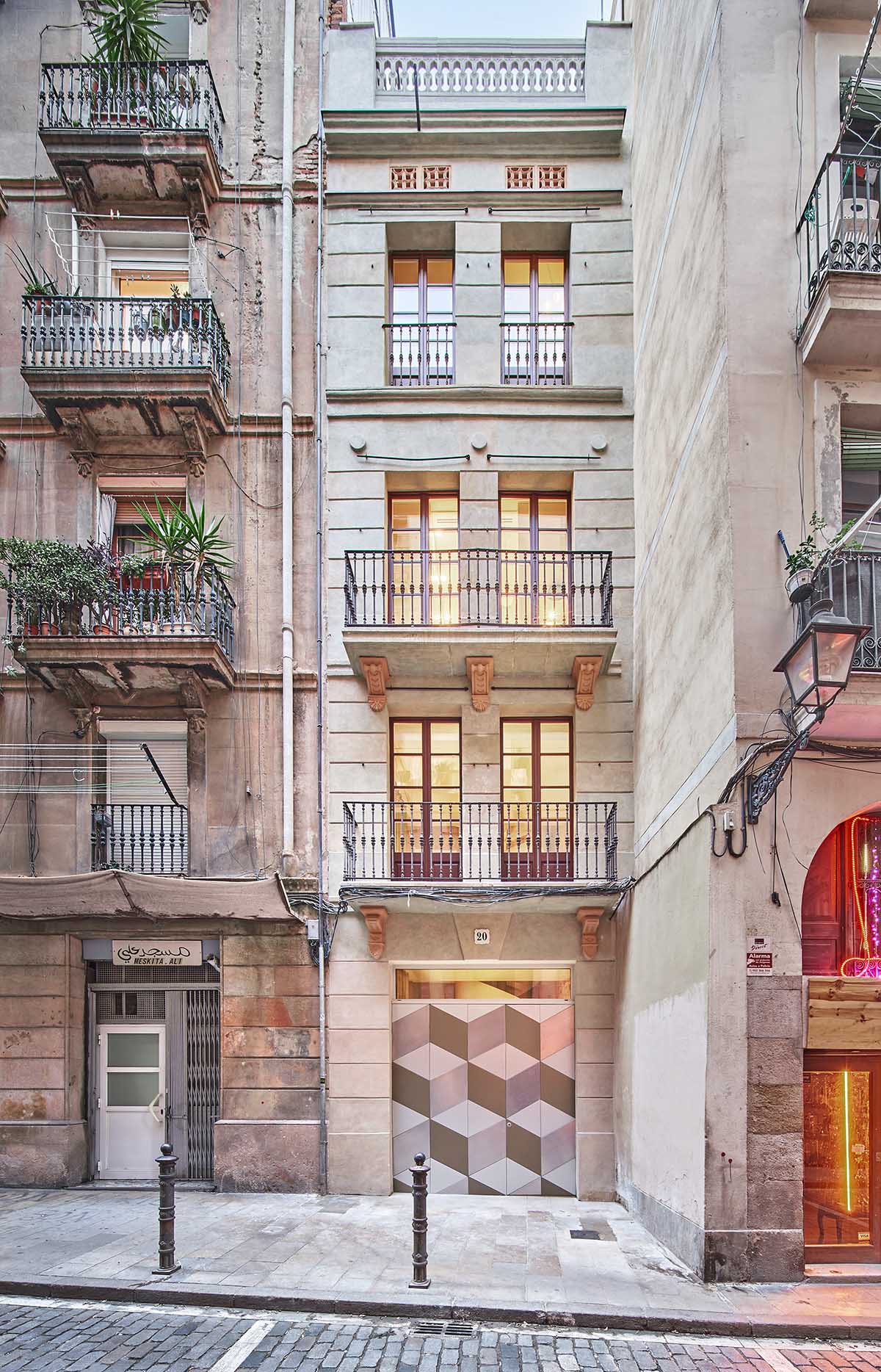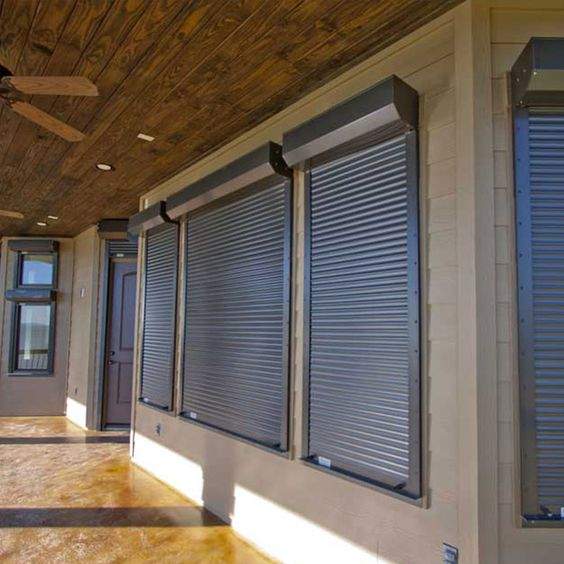W Macau Hotel designed by Zaha Hadid Architects opens,
The W Macau Hotel is one of the two new hotels that will be opened within the second phase of the Studio City Resort designed by Zaha Hadid Architects.
It includes 557 hotel rooms and suites spread over 40 floors,
in addition to cafes, restaurants, a swimming pool, spa, gym and recording studio for guests.
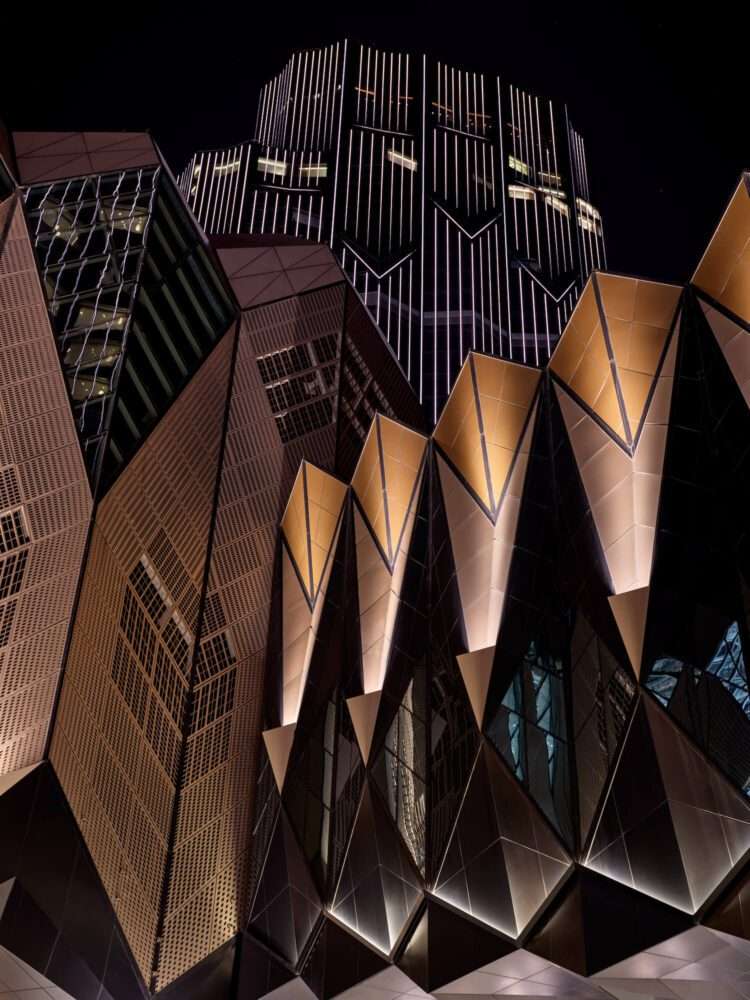
The project Location
Located in the Cotai area of Macau, Studio City is a Hollywood-inspired resort that opened to the public in 2015.
Appointed in 2017 to expand the resort, ZHA has designed the second phase of Studio City with new leisure,
entertainment and hospitality facilities,
Including one of Asia’s largest indoor water parks and extensive meeting spaces.
The design of Studio City Phase Two is based on the resort’s existing cinematic references.
With a contemporary reinterpretation of the rich details, bold geometry and intricate craftsmanship of the Art Deco period.
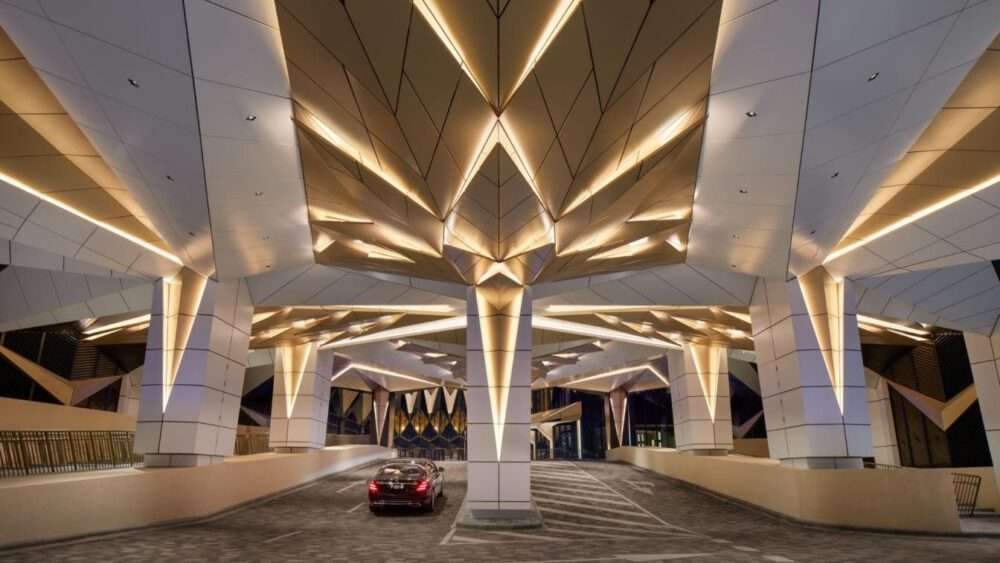
Design features
The insulated glass units and shading fins consist of three different grades of glazing with external fins defining the verticality of the hotel towers.
This reduces solar heat gain and glare while maintaining thermal comfort for guests and employees.
The high-performance BREEAM Asia Awards 2021 winning building envelope for Studio City Phase Two will work.
Combined with new, highly efficient services, we help reduce energy demand throughout the resort.
Environmental site assessments have determined the project configuration for the Studio City Phase 2 development,
Away from the 15-hectare protected wetland in the adjacent Macau Cotai Ecoregion.
The orientation and configuration of the oval-shaped towers were also calculated to facilitate natural ventilation in and around the resort.
The project ecologist developed conservation measures for the plants found on the site,
as well as compensatory plantings of native species adapted to Macau’s climate.
For more architectural news

