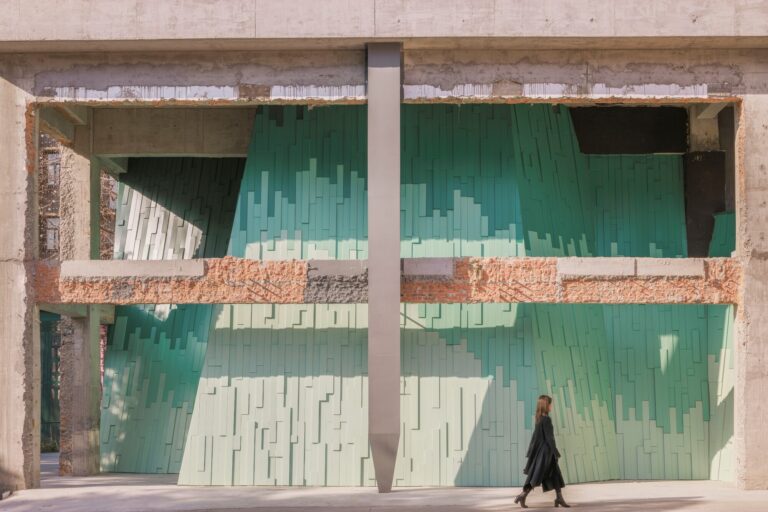Wasl Tower in Dubai: A Sculptural Skyscraper Nearing Completion
Introduction
Rising along Sheikh Zayed Road, the nearly completed Wasl Tower introduces a new architectural language to Dubai’s skyline. Standing at a height of 302 meters, the tower fuses sculptural design with advanced engineering, inspired by the classical “contrapposto” pose found in art and sculpture.
Design and Location
Strategically located between Burj Khalifa and City Walk, Wasl Tower enjoys open visibility from multiple directions. Positioned directly opposite Burj Khalifa, its presence acts as a pivotal visual anchor. A pedestrian bridge connects the tower to Burj Khalifa Metro Station, enhancing its integration into Dubai’s growing urban transit network.
“The tower’s location creates an urban nexus linking major architectural landmarks across the city.”

Ceramic Façade: A Synthesis of Performance and Tradition
Wasl Tower features one of the world’s tallest ceramic façades, composed of handcrafted glazed terracotta fins. Each fin is tilted at a 12.8-degree angle, optimized through parametric modeling to maximize solar shading and daylight distribution. The façade acts as a passive cooling system, responding to the desert climate while evoking traditional Middle Eastern design motifs.
“The façade is not merely decorative—it’s an architectural response to climate and context.”
Vertical Structure and Mixed-Use Functionality
The building integrates a “vertical boulevard”—a continuous strip of green terraces woven through the tower, offering shaded outdoor interaction spaces at multiple levels. Wasl Tower houses a combination of residences, offices, and hotel functions, serviced by a smart vertical circulation system including 17 elevators tailored for distinct uses.

Lighting and Sustainability
An interactive lighting system is embedded within the ceramic fins, generating dynamic patterns that reflect the city’s movement after dark. The system draws energy in part from solar panels located in adjacent parking structures, transforming the tower into a responsive urban beacon while maintaining energy efficiency.
“The lighting merges with the façade to transform the tower into a living element in the nightscape.”
Structural System and Architectural Movement
The tower relies on three central shear walls extending up to 300 meters, supported by four strategically placed outriggers. This enables fluid floor plate configurations and structural rotation, allowing the entire tower to twist subtly along its vertical axis—a tribute to the classical notion of contrapposto movement.

Summary Table
| Element | Details |
|---|---|
| Name | Wasl Tower |
| Height | 302 meters |
| Location | Sheikh Zayed Road, Dubai |
| Function | Residential, Hotel, Offices |
| Architectural Concept | Inspired by classical sculpture (Contrapposto) |
| Façade | Glazed ceramic fins at 12.8-degree angles |
| Vertical Circulation | 17 elevators for distinct zones |
| Sustainability | Passive cooling + solar panel integration |
| Lighting System | Interactive LED system linked to urban dynamics |
| Estimated Completion | Late 2025 |







