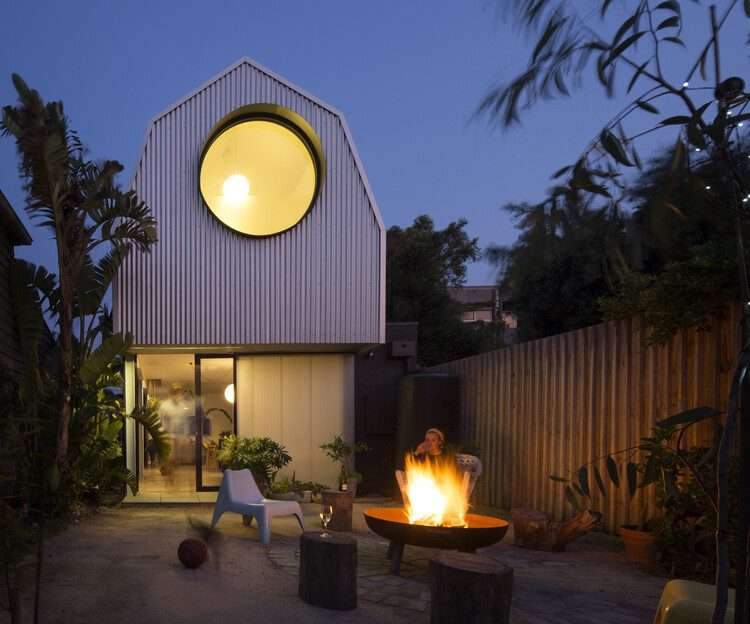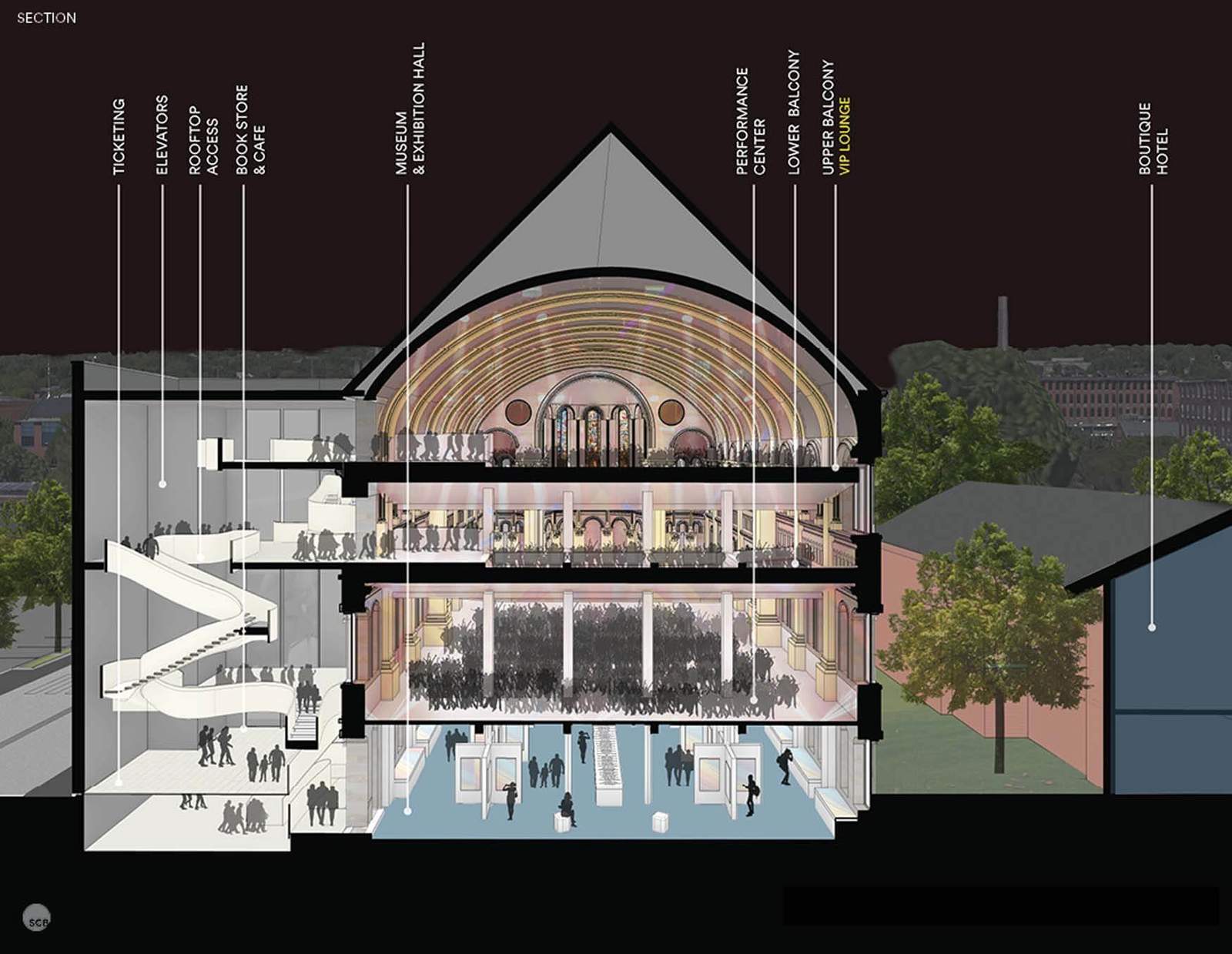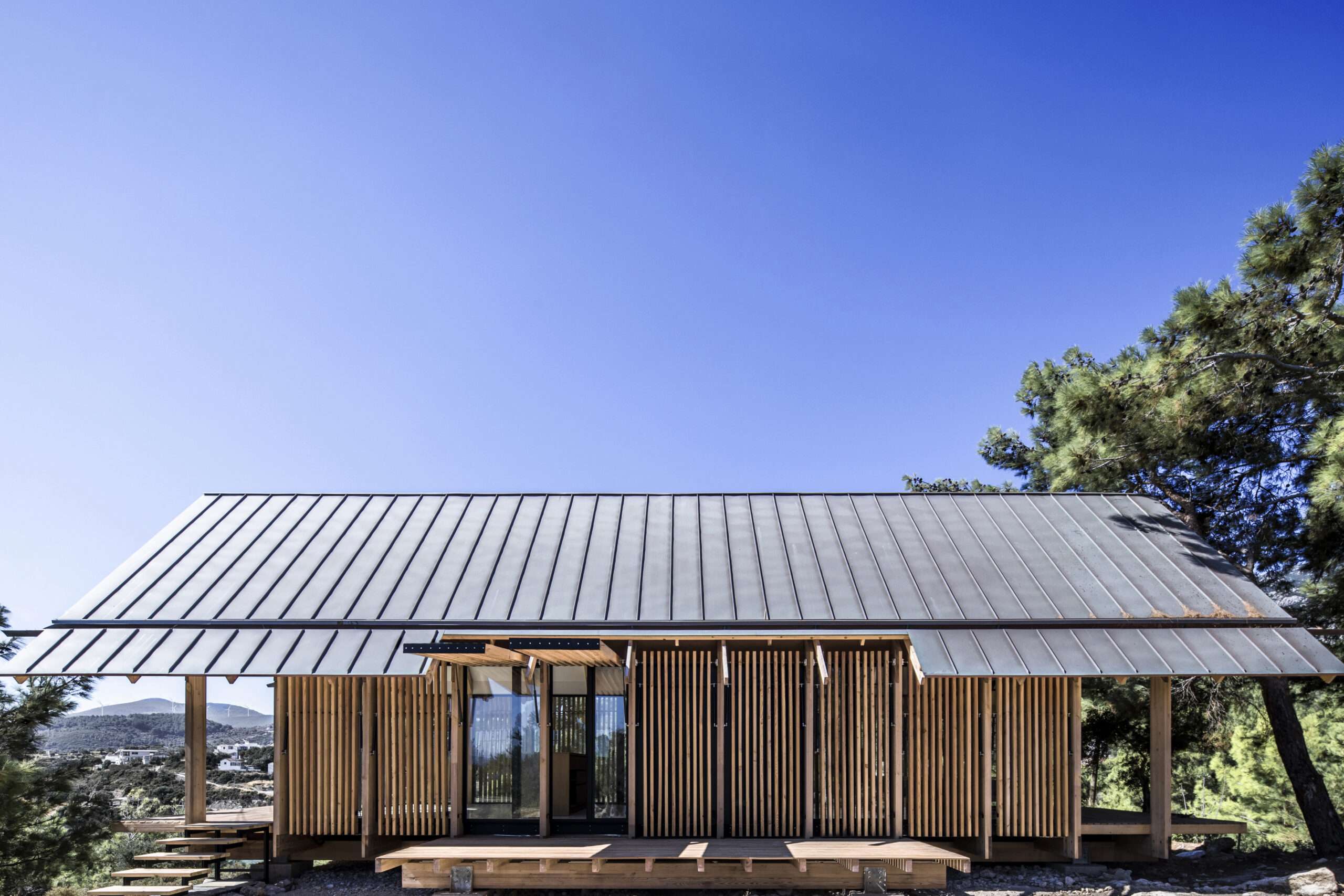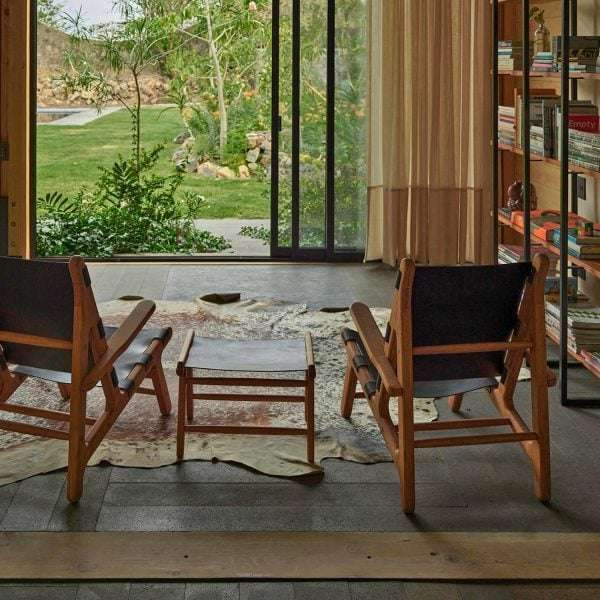Windsor Castle / Antarctica
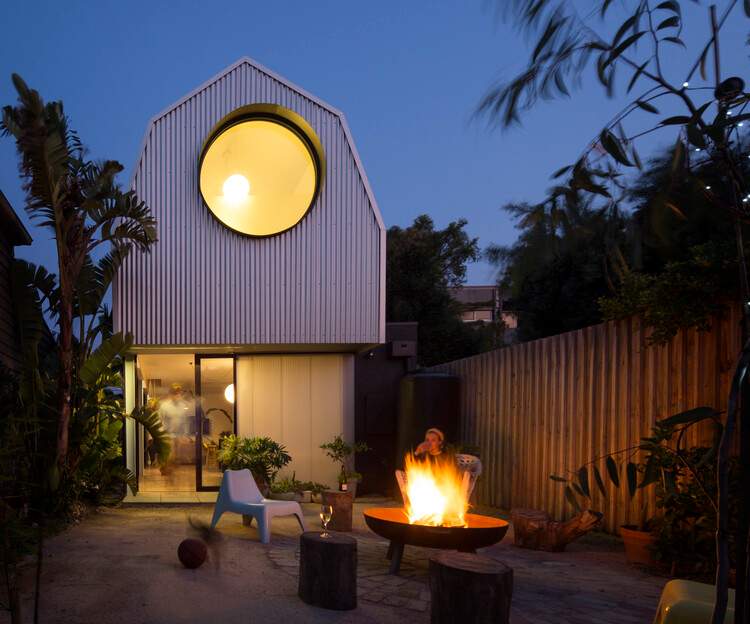
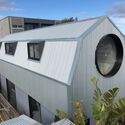
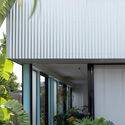
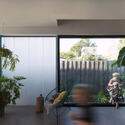
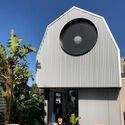

Year :
2017

Text description provided by the architects. The existing single fronted weatherboard cottage on the ‘Windsor Castle’ site had undergone multiple alterations over the last 10 years and was stretched beyond its limits for the growing family of 5. Located in the middle of the site with poor orientation and 4 neighbours, the existing building offered little opportunity to expand.

This project was about creating volume, both inside and outside. A big space with a big garden on a small site. It was about creating a lot with a little.

Designed as a steel portal frame pressed up against the planning envelope, the simple steel structure with an exposed concrete slab is infilled with glazing and polycarbonate at the ground level. Here the living space is conceived as an extension of the garden. A large greenhouse filled with plants and loose furniture, this narrow space is enlarged by the expansive sky and tree canopy views along the north and west facades as well as the presence of a large double-height void space in the center.

Two masonry blocks at ground level push out to the south and east boundary forming the kitchen, laundry, and study. A metal shed floats above the main space, housing the family bedrooms and bathroom. The upper story sitting within the stretched roof space is punctuated with dormer extrusions for the glazing and the staircase. A large circular window fills the front facade capturing the street views like a giant eyeball or the lens of a large camera.

Set deep back from the street in a dense canopy of existing foliage this house has opened up the streetscape and allows the occupants to form a stronger connection with the community and neighborhood that were so important to them.


