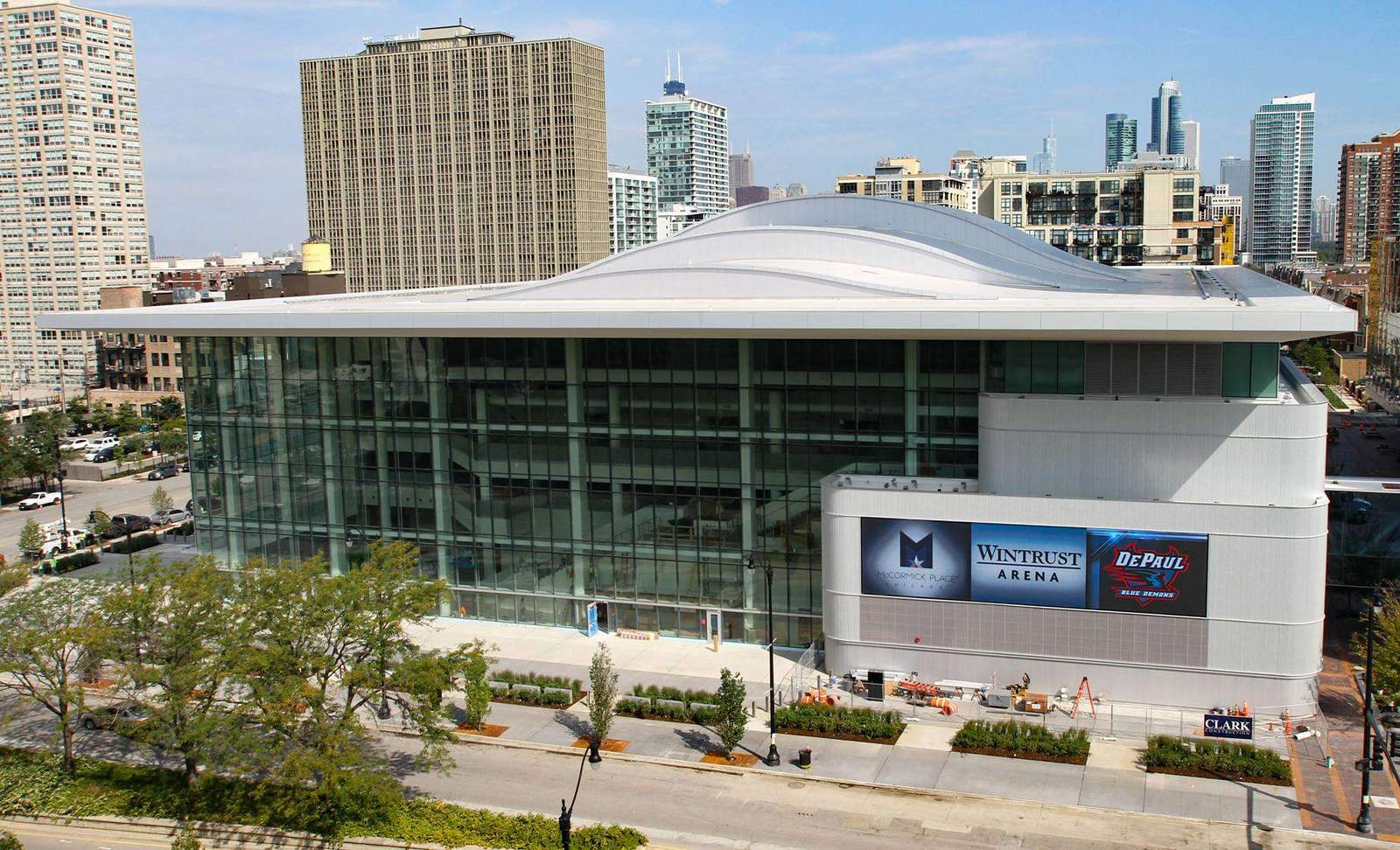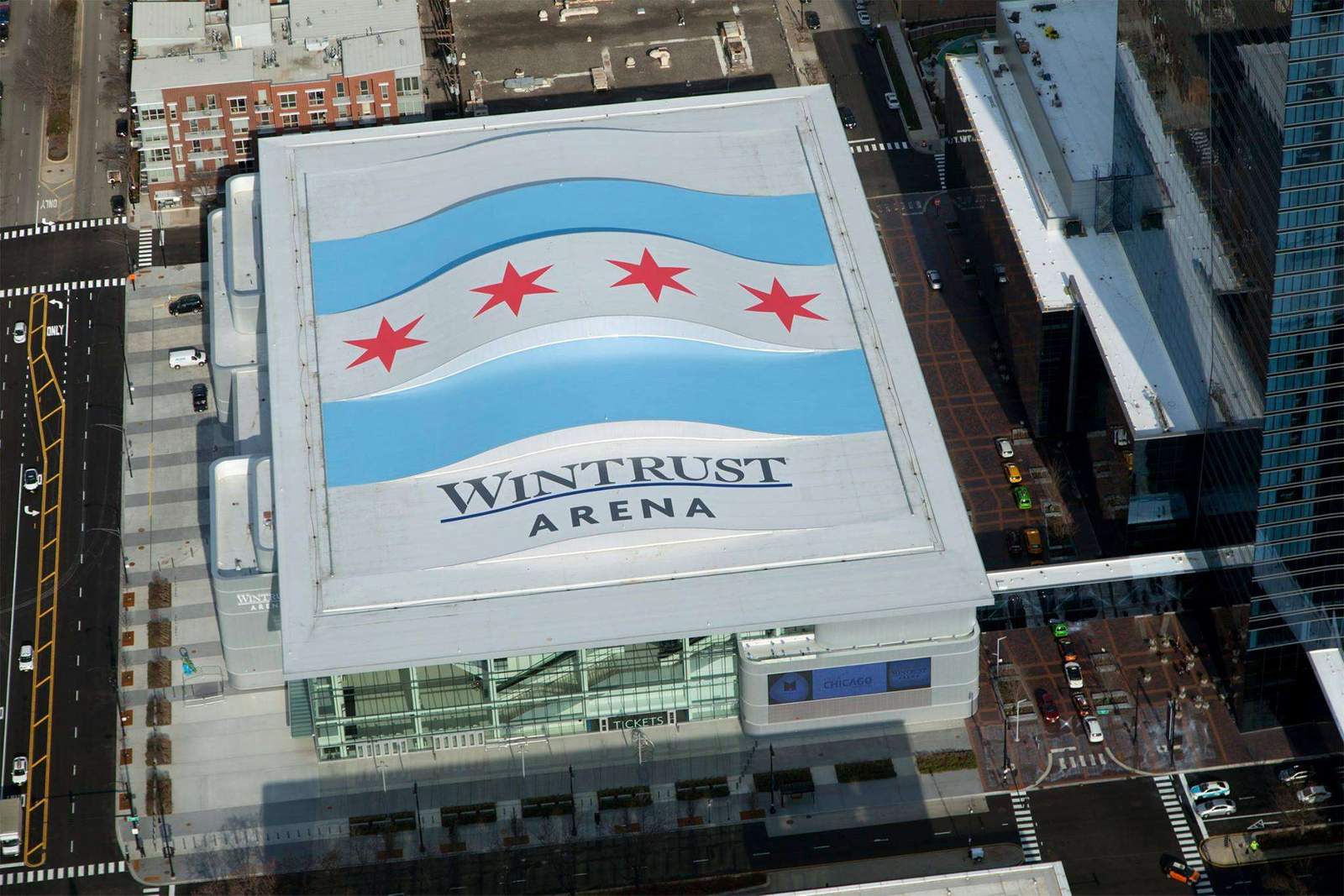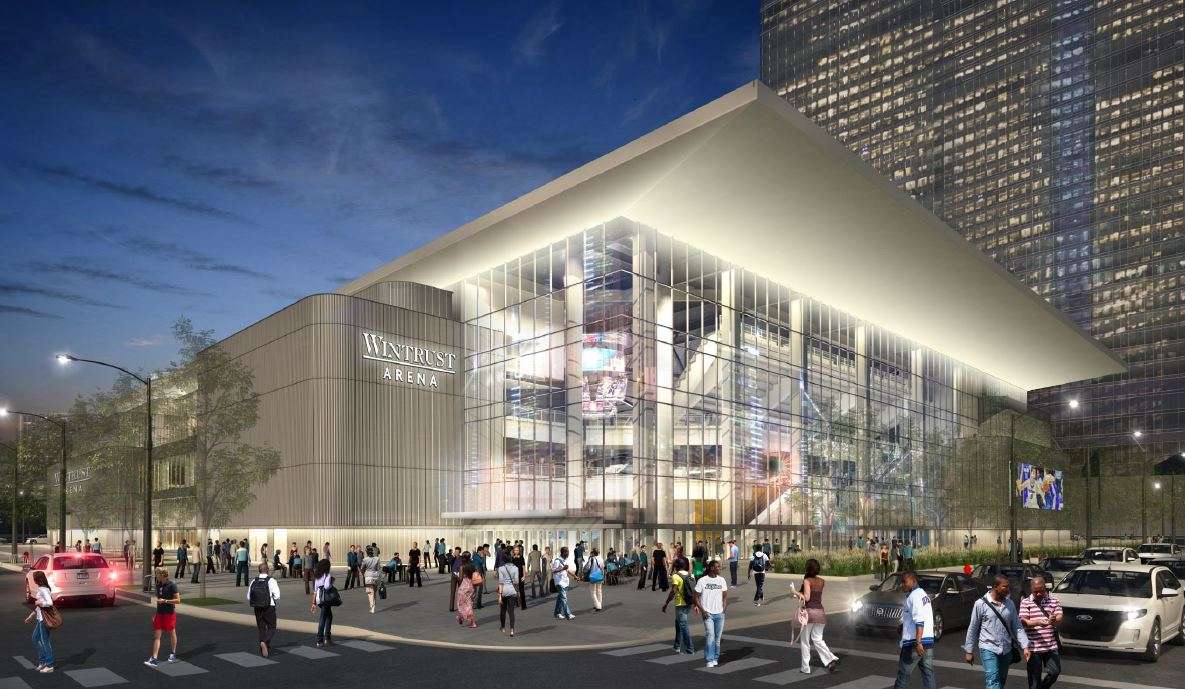Wintrust Arena’s American Architecture Award-winning design quality
Wintrust Arena

Wintrust Arena website

Building Wintrust Arena


Wintrust Arena wins American Architecture Award
Revealed the design of the first climate events arena in Germany





Revealed the design of the first climate events arena in Germany
Architectural enthusiast and writer, delving deep into the realms of design, space, and human experience. Passionately penning the evolution and innovation of architecture
More than 100 North Carolinians died during Hurricane Helene last month, and thousands more were displaced. In Tennessee, the disaster claimed almost 20 lives. Entire energy systems and even towns in Appalachia “washed away” as folks in those parts put…
In contemporary interiors, the notion that bathroom spaces are purely functional, guided solely by technical, physiological and psychological needs, is challenged, especially in the context of bathrooms. The concept of private property often compartmentalises human activities, isolating them into distinct…
Architects: Bertrand GoldbergYear: 1964Photographs: Flickr User: TRAFFIK [US], Bert K, Vincent Desjardins, Flickr User: moaksey, Flickr User: Vicious Bits, Zach Everson, Flickr User: reallyboringCity: ChicagoCountry: United States Marina City, designed by Bertrand Goldberg and completed in 1964, is a pioneering…
Beyond paint, stain is always an option for wood beams to create an organic appeal. Or take a cue from Westbrooks and consider wallpaper. “One of my favorite applications is to use wallpaper on the flat ceiling portion of the…
Architects: Atelier RZLBDArea: 6,000 ft²Year: 2016Photography: Borzu TalaieLead Architect: Reza AliabadiInterior Design: Julia FranciscoStructure: Egbert EngineeringMechanical: McCallum ConsultingSeptic: Gunnell EngineeringConstruction: Caledon Building & DesignCity: TorontoCountry: Canada Opposite House, designed by Atelier RZLBD, is a 6000 ft² private residence in Scarborough…
Architecture and experimentation office Grizzo Studio together with Rocio Martinez Serra, has sent us photos of the Moretti Gin Bar that they have recently completed in Buenos Aires, Argentina. The design of the bar incorporates elements that have been inspired…