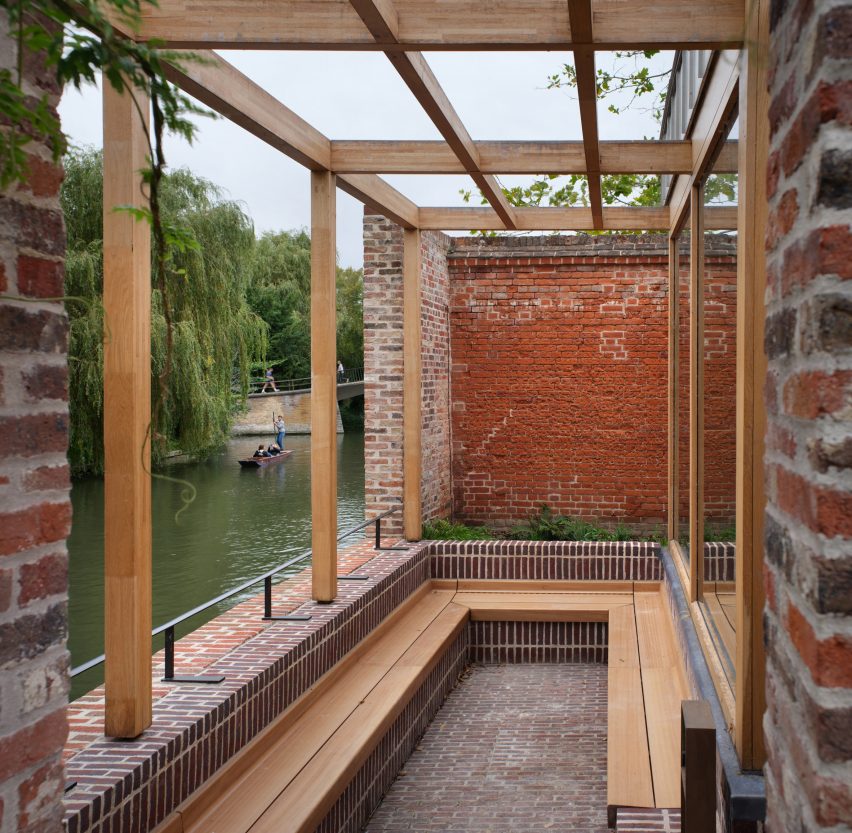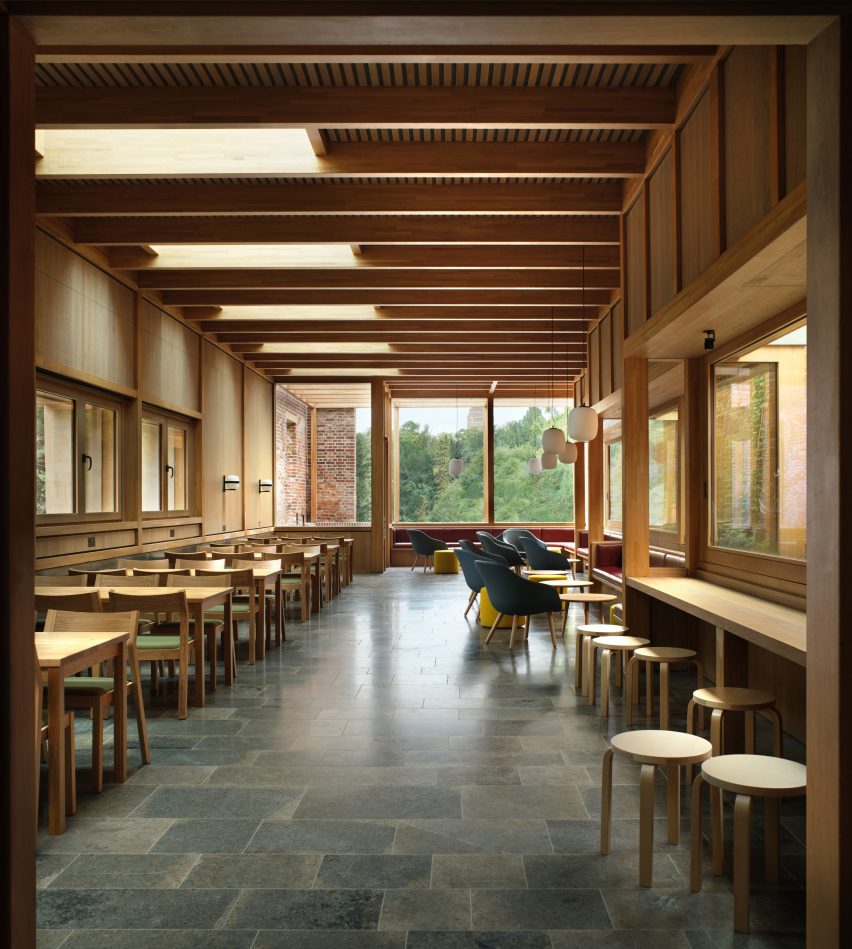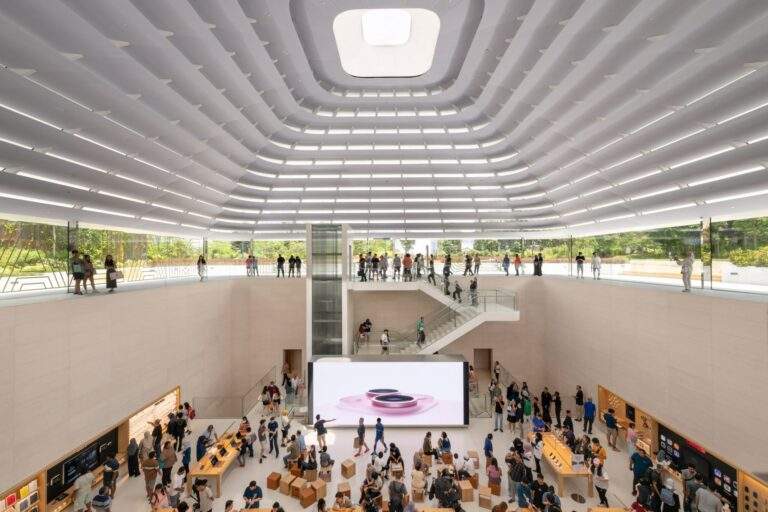Witherford Watson Mann: Integrating Tradition and Innovation
Witherford Watson Mann, renowned for its sensitive approach to historic preservation, has masterfully woven tradition and innovation in the design of the River Wing at Clare College, Cambridge. Nestled within the Grade I-listed Clare College, this oak-framed addition breathes new life into the centuries-old institution while addressing contemporary needs. Let’s explore how this architectural gem seamlessly integrates into its historic context while offering modern functionality.
A Historic Context
Clare College, with its rich heritage dating back to the 14th century, posed a unique challenge for architectural intervention. Witherford Watson Mann’s task was not merely to create a new structure but to honor the college’s legacy while meeting the demands of modern living.
Harmonious Design
The River Wing’s facade, characterized by rhythmic timber columns and exposed brick, pays homage to the college’s architectural language. By blending seamlessly with the existing structures, the new addition becomes an organic extension of Clare College’s historic fabric.
Thoughtful Integration
The studio’s approach to integrating the oak-framed structure reflects meticulous attention to detail. Carefully manufactured off-site, the timber components were skillfully inserted into the narrow plot—a process akin to crafting a ship in a bottle. This thoughtful integration ensures that the new building enhances rather than disrupts the college’s historic ensemble.
Modern Functionality
While rooted in tradition, the River Wing embraces contemporary functionality. New catering and social spaces, along with refurbished student rooms and fire escapes, cater to the evolving needs of Clare College’s community. The addition of an automated lift and accessible features underscores the commitment to inclusivity and accessibility.
Sustainable Solutions
In keeping with Witherford Watson Mann’s ethos of sustainability, the River Wing incorporates eco-friendly practices. From locally sourced materials to energy-efficient systems, every aspect of the design reflects a commitment to environmental stewardship, setting a precedent for future developments.
Enhancing the Student Experience
The River Wing isn’t just a building—it’s a space designed to enrich the student experience. The River Room, with its inviting ambiance and scenic views, fosters community engagement and social interaction. Likewise, the Glazed Gallery provides a seamless transition between old and new while offering breathtaking vistas of the surrounding landscape.
Softening the Divide
Efforts to soften the transition between old and new are evident throughout the design. Sooted brick joints and careful detailing ensure that the new elements harmonize with their historic counterparts, fostering a dialogue between past and present that enriches the architectural narrative.
A Testament to Vision
The completion of the River Wing stands as a testament to Rafael Viñoly’s enduring vision and Witherford Watson Mann’s design expertise. By seamlessly blending tradition with innovation, this architectural masterpiece reaffirms Clare College’s place in history while embracing the future with open arms.
The River Wing at Clare College exemplifies the art of architectural integration, where past and present converge to create a harmonious whole. As students and visitors traverse its corridors, they embark on a journey through time. A celebration of heritage, innovation, and the enduring spirit of Cambridge University.

The photography is by Philip Vile.
Finally, find out more on ArchUp:







