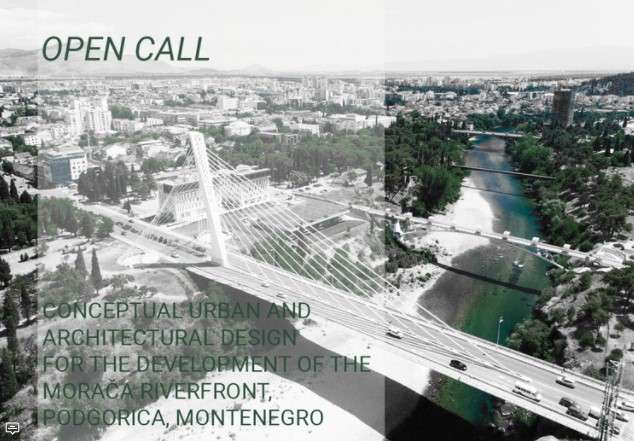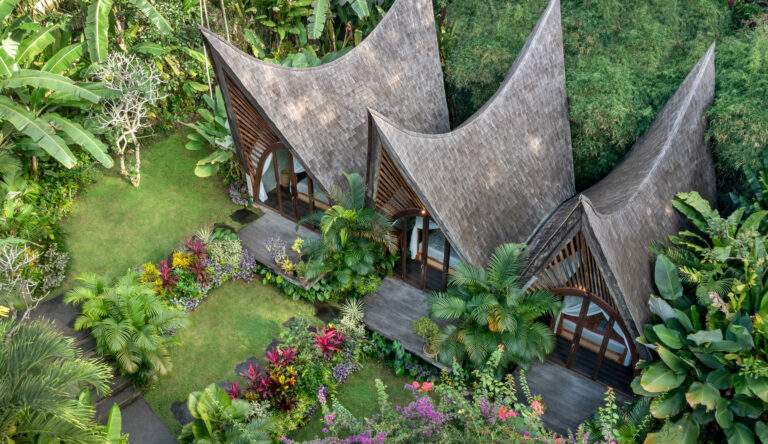Wooden Louvres Create Seclusion by Keiji Ashizawa
Japanese architect Keiji Ashizawa drew inspiration from traditional Kyoto townhouses when designing the House in Aoyama, a concrete residence in Tokyo intended to offer privacy and a sense of seclusion.
Location and Materials
Located in the bustling Aoyama area, the home caters to a family with a child and two dogs. The choice of concrete was driven by its acoustic and vibration-resistant properties, crucial for the urban context. “Concrete was selected for its resilience to acoustic disruption and vibration,” said Ashizawa.
Architectural Features
The four-storey house features tall wooden louvres made from Itauba wood, which shield the entrance and balcony from neighbors and passersby. The louvres provide both privacy and a soft ambiance, reminiscent of Kyoto’s traditional townhouses.
Interior Design
Inside, the concrete structure is left exposed, showcasing various finishes including ribbed ceilings, washed and blasted walls, and shot-blasted concrete in wet zones. Bedrooms are situated on the first and third floors, with the second floor dedicated to the living and dining areas. A winding wooden staircase connects the floors, enhancing the home’s organic feel.


Lighting and Atmosphere
The design incorporates natural light through louvres and a skylight, creating a serene and luminous environment. “The blend of soft natural light and dramatic illumination from the skylight transforms the space into a luminous sanctuary within the city,” Ashizawa noted.
Rooftop Garden
The house includes a planted rooftop designed as a “garden in an urban residence,” providing a space for relaxation and socializing.
Conclusion
Keiji Ashizawa Design’s House in Aoyama combines urban architectural principles with a focus on creating a comfortable, private retreat in the heart of Tokyo.
Photos: Tomooki Kengaku
Finally, find out more on ArchUp:







