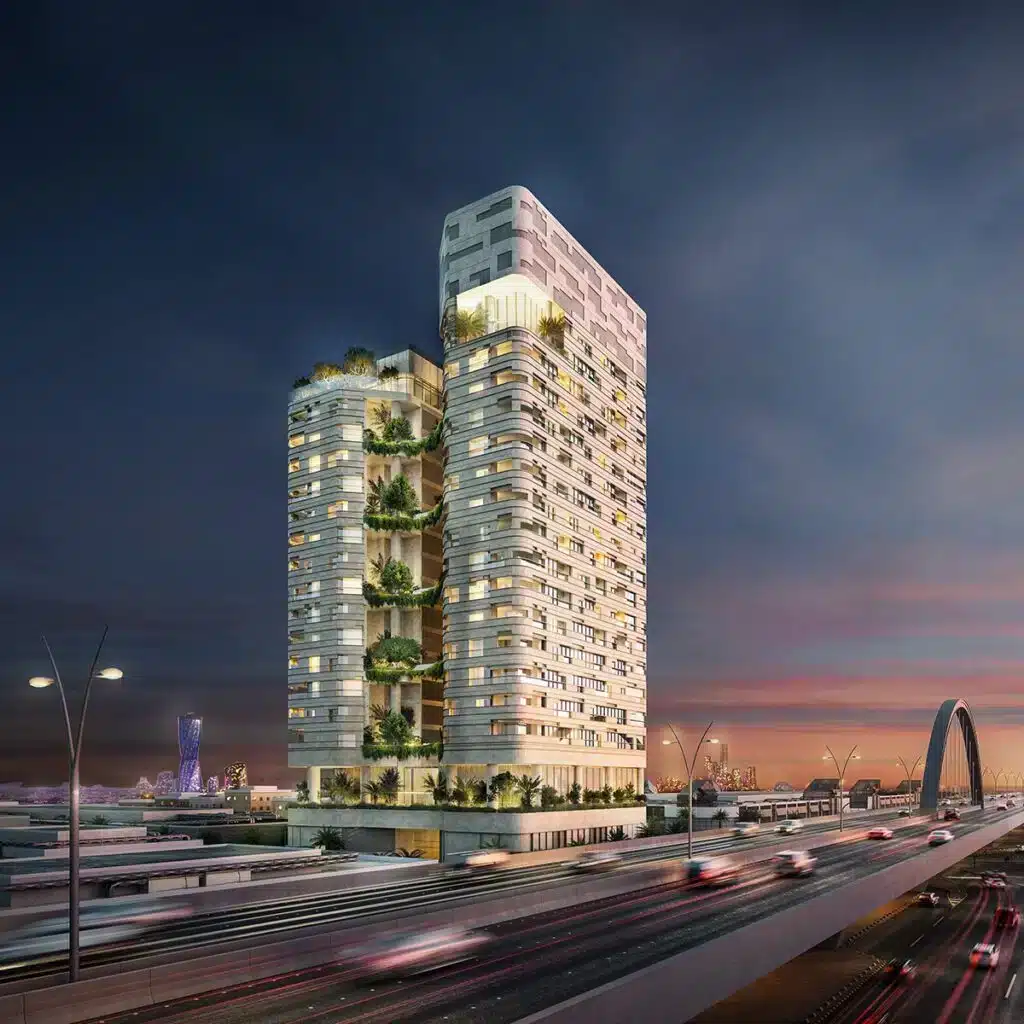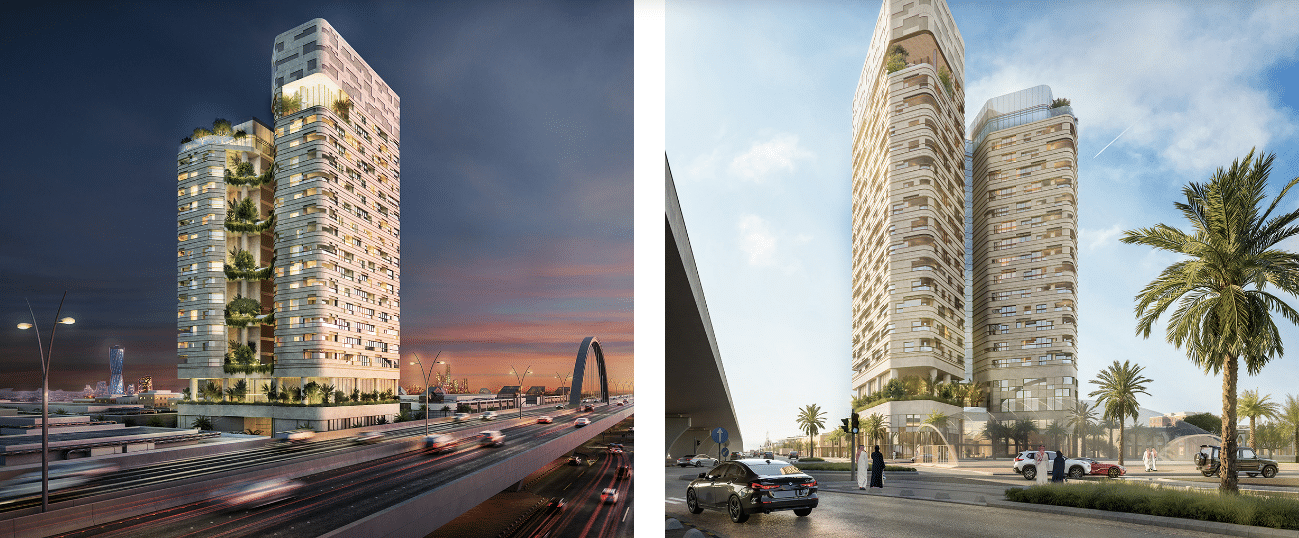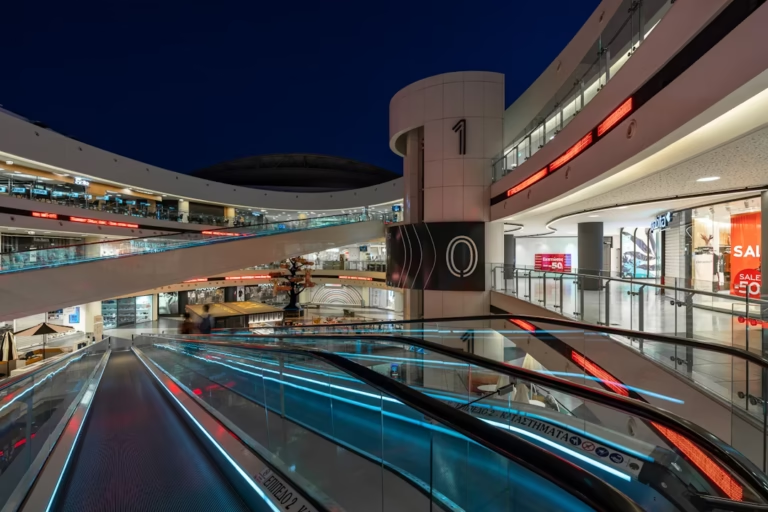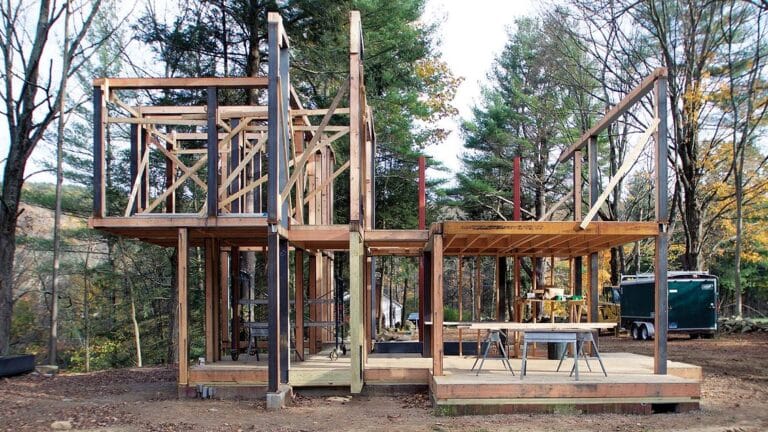Excavation and Fencing Works Begin on Arik Tower Project in Riyadh
Official authorities have recently announced the commencement of preliminary works on the Arik Tower project, a new residential development located in the Al-Wurood neighborhood of Riyadh. This project is part of broader efforts to enhance housing infrastructure in line with Saudi Arabia’s Vision 2030.
This article will explore the key features of the project, including its strategic location, built-up area, unit distribution, architectural design, and relevance within the national development framework. It will also include an analytical perspective from ArchUp , highlighting both strengths and areas for improvement. Additionally, a detailed FAQ section and a summary table will be provided at the end for clarity.

Strategic Location and Proximity to Public Facilities
The Arik Tower project is situated at the intersection of King Abdulaziz Road and King Abdullah Road in Al-Wurood district. Its location offers easy access to major parts of the city and is particularly notable for being near the Red Line Riyadh Metro station , facilitating convenient public transportation for future residents.
According to the Riyadh Development Authority, the selection of sites for new residential developments considers accessibility to public transport and essential services such as education and healthcare. The location of Arik Tower aligns well with these criteria, especially given the rising population density in the surrounding area.
Project Area and Residential Unit Distribution
The project covers a total construction area of approximately 38,000 square meters , featuring a mix of two-bedroom and three-bedroom apartments designed to accommodate small and medium-sized families. The layout also includes green spaces and sports facilities aimed at improving the quality of life for residents.
| Category | Details |
|---|---|
| Location | Al-Wurood – Riyadh |
| Total Area | 38,000 m² |
| Unit Types | Two-bedroom and three-bedroom apartments |
| Included Facilities | Parking lots, green spaces, recreational areas |
| Public Transport Access | Near Riyadh Metro Red Line Station |

Architectural Design and Integrated Facilities
The architectural plan emphasizes modernity, efficiency, and resident comfort. Key features include:
- Spacious parking areas.
- Green parks and sports courts.
- Small commercial units within the complex.
This design reflects the Ministry of Housing’s strategy to develop integrated residential communities that provide all necessary amenities without requiring long commutes.
Significance of the Project in the Context of Vision 2030
The Arik Tower project is aligned with Saudi Arabia’s Vision 2030, which aims to raise homeownership rates among citizens to 70% by 2030 . It contributes to the government’s ongoing initiatives to expand housing supply across various regions, particularly in fast-growing urban centers like Riyadh.
According to data from the “Sakani” program, demand for residential units in Riyadh continues to rise due to population growth and an increasing number of young families. Projects like Arik Tower are crucial in addressing this growing need, especially for middle-income households.

ArchUp Opinion: Analysis and Constructive Critique
Positive Aspects:
- The central location and integration with the metro network represent significant advantages.
- Diverse apartment types make the project suitable for different family sizes.
- The inclusion of green spaces and sports facilities enhances livability.
Areas for Improvement:
- There is currently no clear information regarding financing mechanisms or sales/rental policies.
- The scale of the project may be limited compared to the actual housing demand in the area.
- No details have been released about energy efficiency or sustainability standards.
Frequently Asked Questions (FAQ)
| Question | Answer |
|---|---|
| Where is Arik Tower located? | In Al-Wurood, Riyadh, at the intersection of King Abdullah Road and King Abdulaziz Road. |
| What is the total area of the project? | Approximately 38,000 square meters. |
| What types of residential units are included? | Two-bedroom and three-bedroom apartments. |
| Is the project close to public transportation? | Yes, it is near the Riyadh Metro Red Line station. |
| Has a completion date been announced? | No official completion date has been published yet. |
| What facilities are included in the project? | Parking, green spaces, sports courts, and service/commercial areas. |
Summary Table of Key Points
| Aspect | Summary |
|---|---|
| Location | Al-Wurood, Riyadh – near Riyadh Metro Red Line |
| Total Area | 38,000 square meters |
| Unit Types | Two-bedroom and three-bedroom apartments |
| Key Facilities | Parking, green spaces, recreational and service areas |
| Purpose of the Project | Support Vision 2030 goals by increasing homeownership rates |
| Challenges | Limited transparency on funding and sustainability measures |
Conclusion:
With the start of excavation and fencing work, the Arik Tower project marks another step forward in Riyadh’s urban housing development. While it offers several promising features—especially in terms of location and accessibility—there remains a need for greater transparency around financial models and environmental performance. Future updates will be essential in assessing the project’s full potential and impact.







