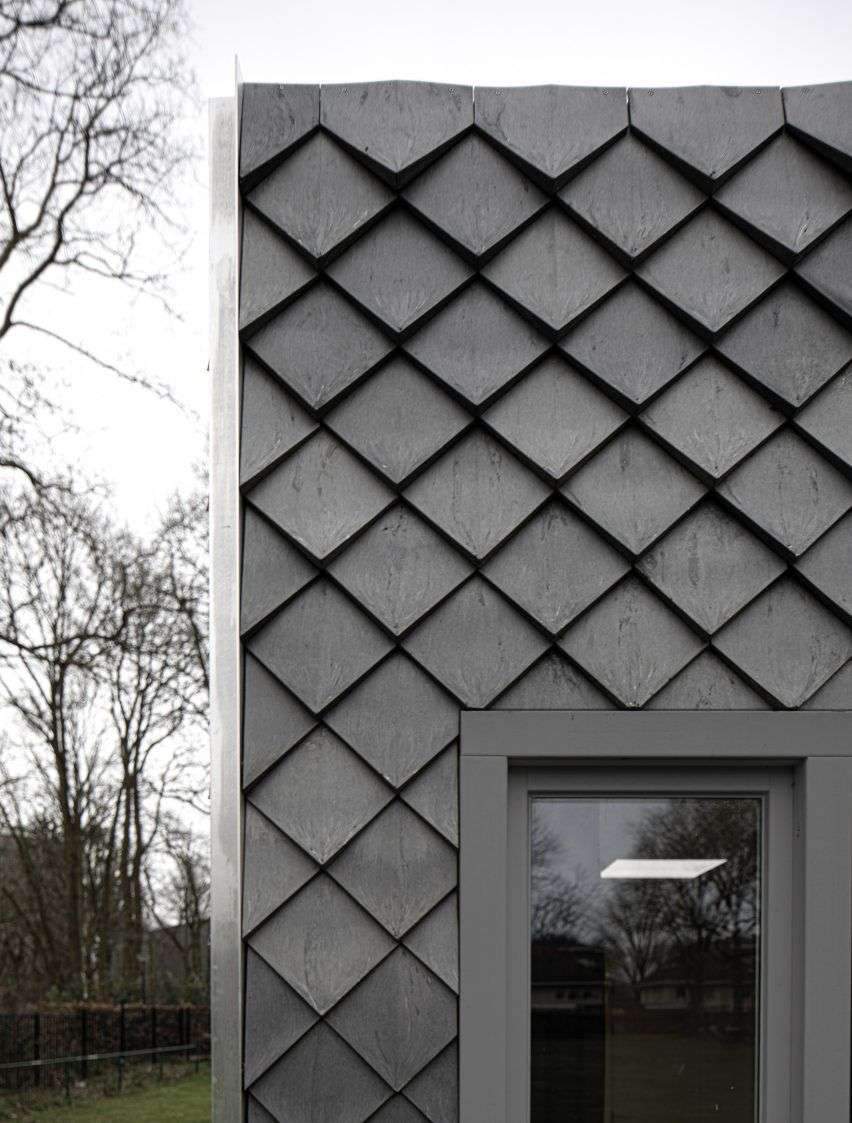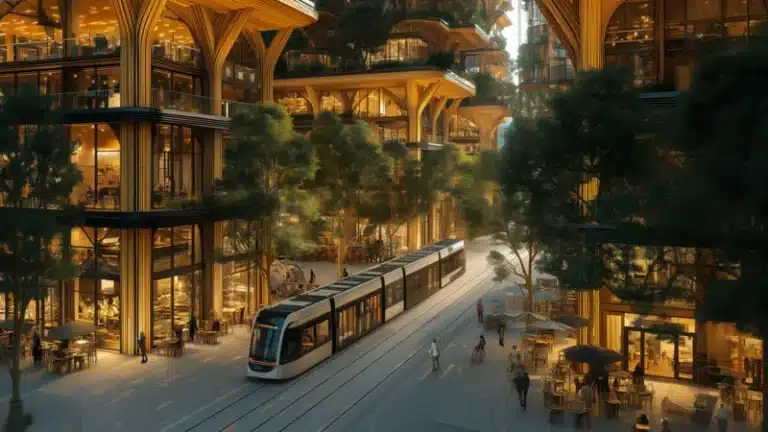XStudio transforms abandoned bar in Gran Canaria into a workshop and apartment
Spanish architecture practice XStudio has inserted a ceramics workshop and apartment into the worn-out shell of an abandoned bar on the island of Gran Canaria.
The project, called House M, occupies an old corner building in the Arenales neighbourhood of the Canary Island’s capital Las Palmas, which had stood abandoned for decades.
Drawn to its ruined appearance, XStudio retained its worn facade but replaced a bar on the ground floor with a ceramics workshop and added a concrete volume above that contains an apartment for the workshop’s owner.
XStudio has converted an abandoned bar in Gran Canaria
“The Arenales neighbourhood is very central, but despite that, it has suffered decades of degradation,” XStudio partner Ancor Suárez told Dezeen.
“It is a humble neighbourhood, with mostly old houses that are poorly preserved and that are a testament to better times,” he said. “However, that ‘decay’ gives it a special charm in our opinion. We believe that responding with humble and honest architecture was the best way to relate to the environment.”
Entering through the original doors in the old building’s pale yellow-painted facade, the workshop occupies a single open space that has been left largely untouched and painted white.
 A workshop occupies the open space on the ground floor
A workshop occupies the open space on the ground floor
A separate entrance leads into the apartment, where a stairwell and metal staircase reveal a mint green-coloured steel skeleton that frames the first-floor rooms, reinforced by the existing walls and pillars.
“The main concept was to establish a dialogue between the new architecture and the existing building,” explained Suárez.

Julio Sanchez Arimayn transforms warehouse complex into creative studios in Buenos Aires
“This dialogue was based on contrast. Assuming the impositions of the municipal regulations, a new body was added to the existing one to complete the apparent volume of the building,” Suárez continued.
“It does so while respecting the facade composition of the original building, proposing an honest architecture that assumes its function in the context without prejudice.”
 A metal staircase leads up to the apartment
A metal staircase leads up to the apartment
In the apartment, an area of timber-framed glazing surrounds a small courtyard next to the living area and stairwell to the west, while the more private bedrooms are located to the east of the plan.
These new spaces are defined by exposed materials, including thermo-clay blocks, exposed concrete and the steel frame, which reference the rough texture of the existing structure.
 Exposed materials feature throughout
Exposed materials feature throughout
“The entire project was approached from honesty, respecting the footprint of time and showing the new naked materials,” said Suárez.
Other recent examples of adaptive reuse on Dezeen include Studio Gang’s conversion of a former tobacco warehouse in Lexington into the College of design at the University of Kentucky and Fala Atelier’s transformation of a shop in Porto into an apartment.
The photography is by David Rodríguez.
🔗 Original Source: 🔗 Visit Original Source
📅 Published on: 2024-11-17 11:00:00
🖋️ Author: Jon Astbury
For more inspiring articles, visit our [archive](https://archup.net/archive).






