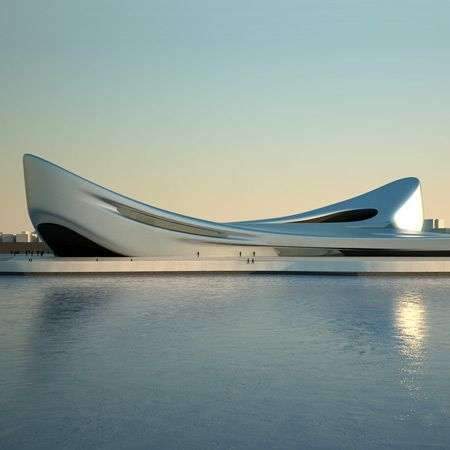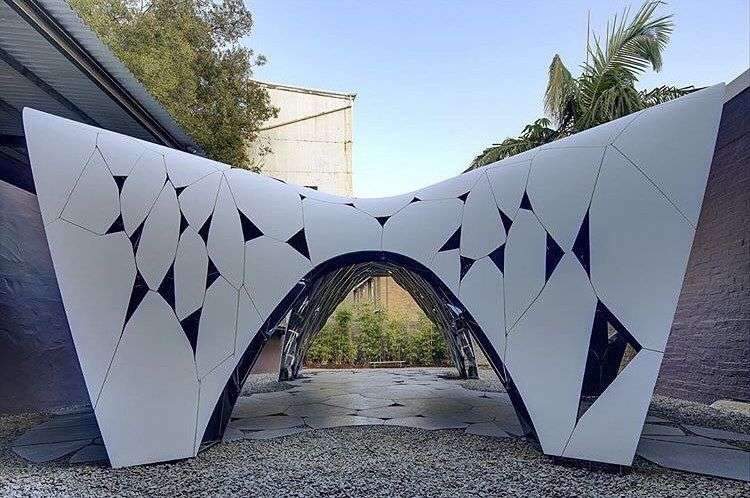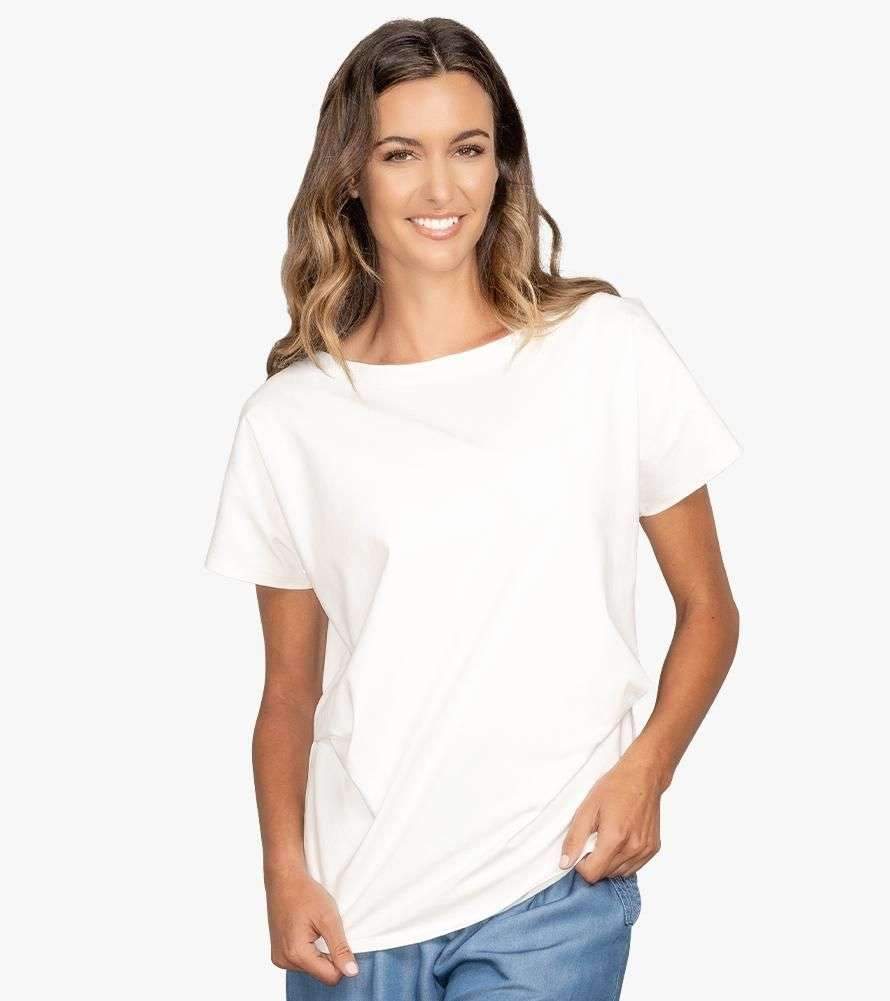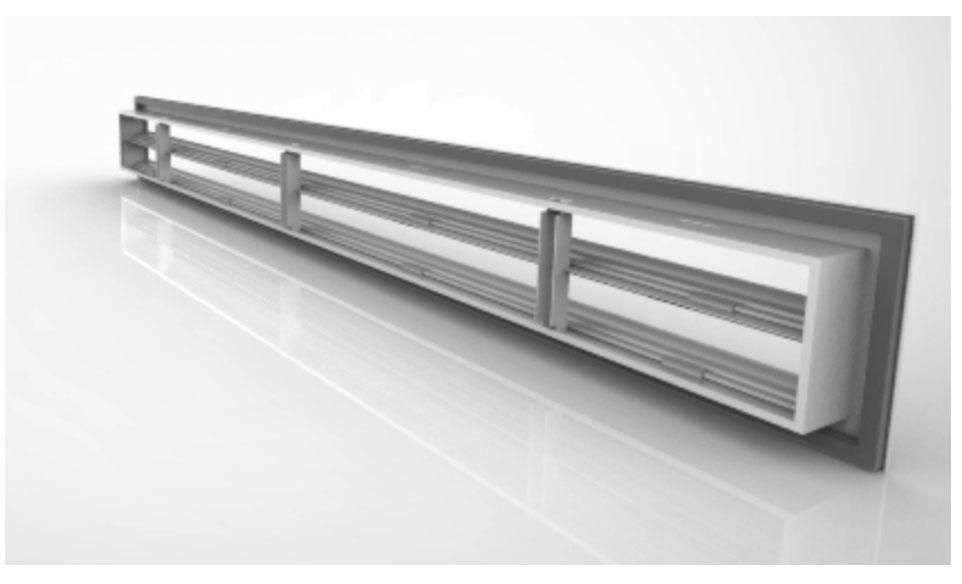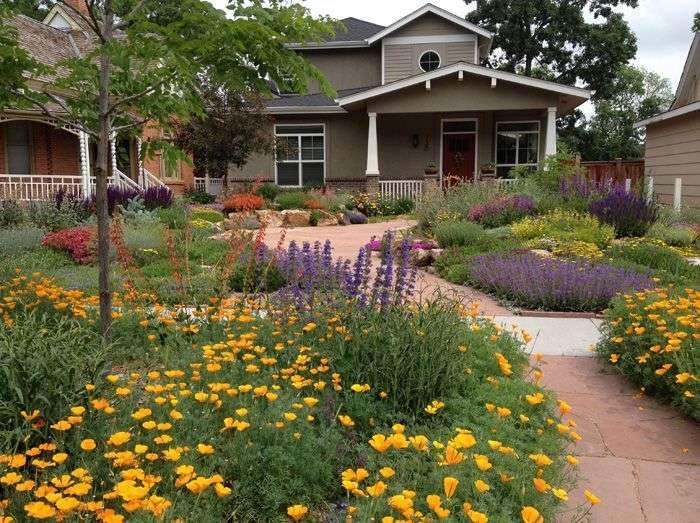Zaha Hadid, architect Cet énorme bâtiment se composera en 2 parties, une partie Musée…

Zaha Hadid, architect Cet énorme bâtiment se composera en 2 parties, une partie Musée et une partie multifonctionnelle avec bureaux, salle de cinémas, restaurants, salle de gym, etc… L’emplacement de ce complexe est important puisqu’il se situe en bord de Mer et sera visible des cotes siciliennes… Les lignes sont fluides et selon Zaha Hadid Architects, s’inspirent directement de la forme d’étoile

