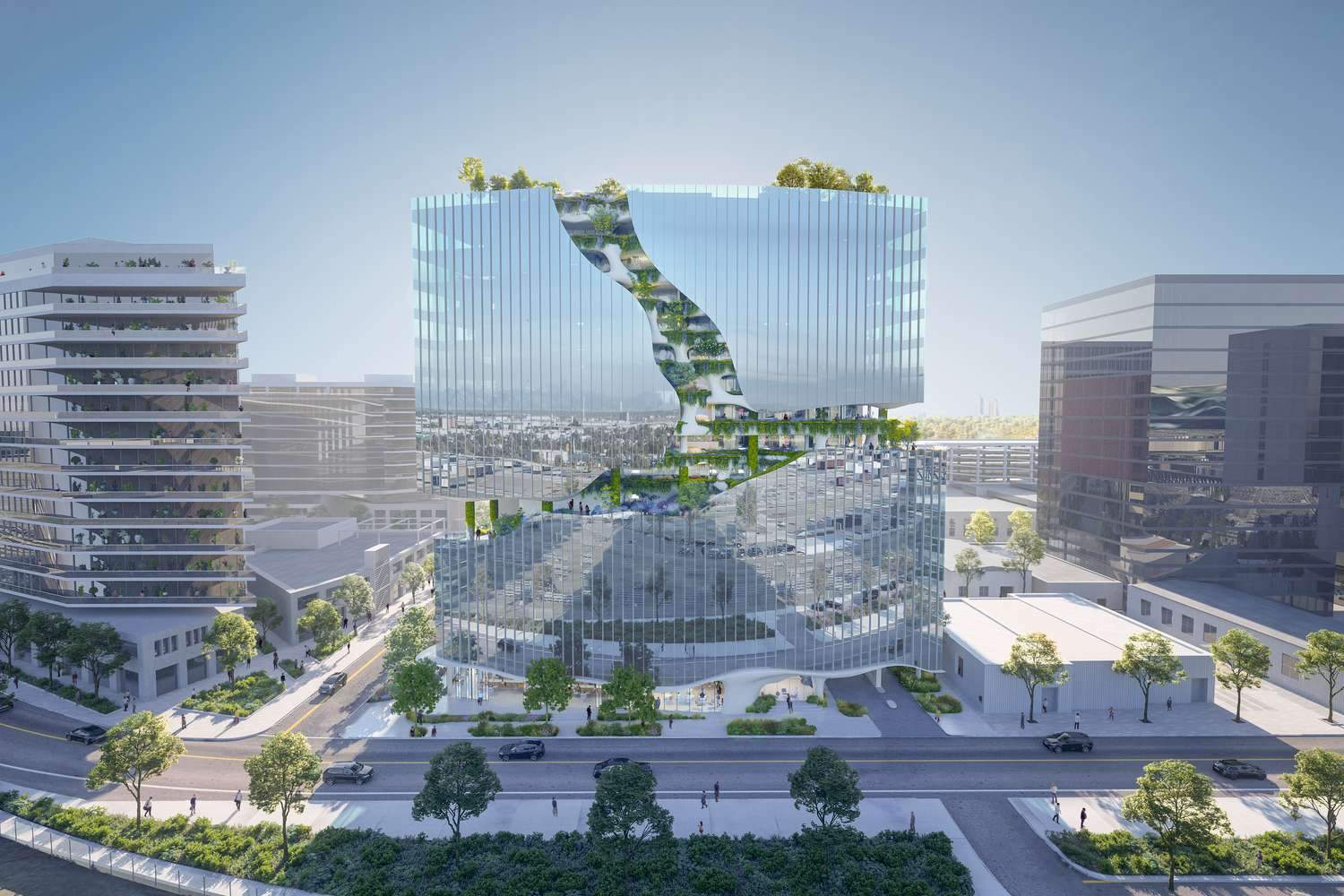Zaha Hadid Architects: migratory birds for Zhuhai art centre
Completed atop an artificial lake in China, the Zhuhai Jinwan Civic Art Centre is a four-winged structure with steel canopies designed by British studio Zaha Hadid Architects.
Zhaha Hadid Architects modeled the center’s sweeping roofscape after the chevron-shaped flight formations of migratory birds in southern China. The center is situated within ZhongXin Lake in Zhuhai.
Three unique cultural spaces can be found inside Zhuhai Jinwan Civic Art Centre: a performing arts center, an art museum, and a science centre.
The 1,200-seat Grand Theatre and the 500 retractable seats in the multipurpose Black Box make up the performing arts center.
“Integrating three distinct cultural institutions for the city, each venue within the Zhuhai Jinwan Civic Arts Centre incorporates unique characteristics that create differing visitor experiences, yet all are united by a coherent formal and structural logic,” stated Zaha Hadid Architects.
“Echoing the chevron patterns of migratory birds flying in formation over southern China, the latticed steel canopies sheltering each venue are configured through repetition, symmetry and scale variation.”
The 100,000-resident Jinwan district neighborhood known as Aviation New City is centered around the Zhuhai Jinwan Civic Art Center. It takes less than an hour to get there from Shenzhen and Hong Kong and connects to the Zhuhai Airport Intercity railway.
Elevated on a podium, the structure is situated inside the lake and is connected to its surroundings via pedestrian tunnels and ramps.
The venues are spread out over four wings, two large and two tiny, that flank a central plaza, according to Zaha Hadid Architects. They measure 170 meters by 270 meters when combined.
The plaza serves as both the common exterior entrance for all four venues and is easily accessible by footbridges and tunnels that span the lake to its banks.
Every location is topped by a steel canopy composed of prefabricated steel panels. There are barely 22 columns supporting them all together.
According to Zaha Hadid Architects, “visitors can determine the individuality and character of each venue” because all of the venues have glazed walls on their plaza-facing elevations.
The Grand Theatre and the art museum are finished with light materials inside, whereas the Science Center and Black Box have darker finishes.
Furthermore, Exhibition halls, administrative and storage areas, and a sculpture-filled circulation section dubbed “a continuous white ribbon” by Zaha Hadid Architects make up the art gallery.
Zaha Hadid Architects positioned a lecture hall and multiple interactive exhibition sections in the science center.
The inside is replete with references to the roofscape’s chevron design, including sound-reflecting ceiling panels in the Grand Theatre.
Furthermore, A number of interactive outdoor spaces are available at Zhuhai Jinwan Civic Art Centre, including an amphitheatre for outdoor performances on the west side. In the meanwhile, the multi-level plaza is by bridges and voids.
The lake was by Zaha Hadid Architects in with Zhuhai’s “sponge city” objectives. By storing excess water, it will lessen flooding, pollution, and scarcity.
Additionally, aquatic plants and animals that naturally filter pollutants will be into the lake. All around China, urban areas are being transformed into sponge cities.
Moreover, Water recycling and a waste-heat recovery system, which will deliver hot water to the center, are the building’s finishing touches. Founded in 1979, Zaha Hadid Architects is the studio of the late British-Iraqi architect. It is now with Patrick Schumacher.
Finally, find out more on ArchUp:
https://archup.net/international-architecture/
https://archup.net/event/economic-times/











