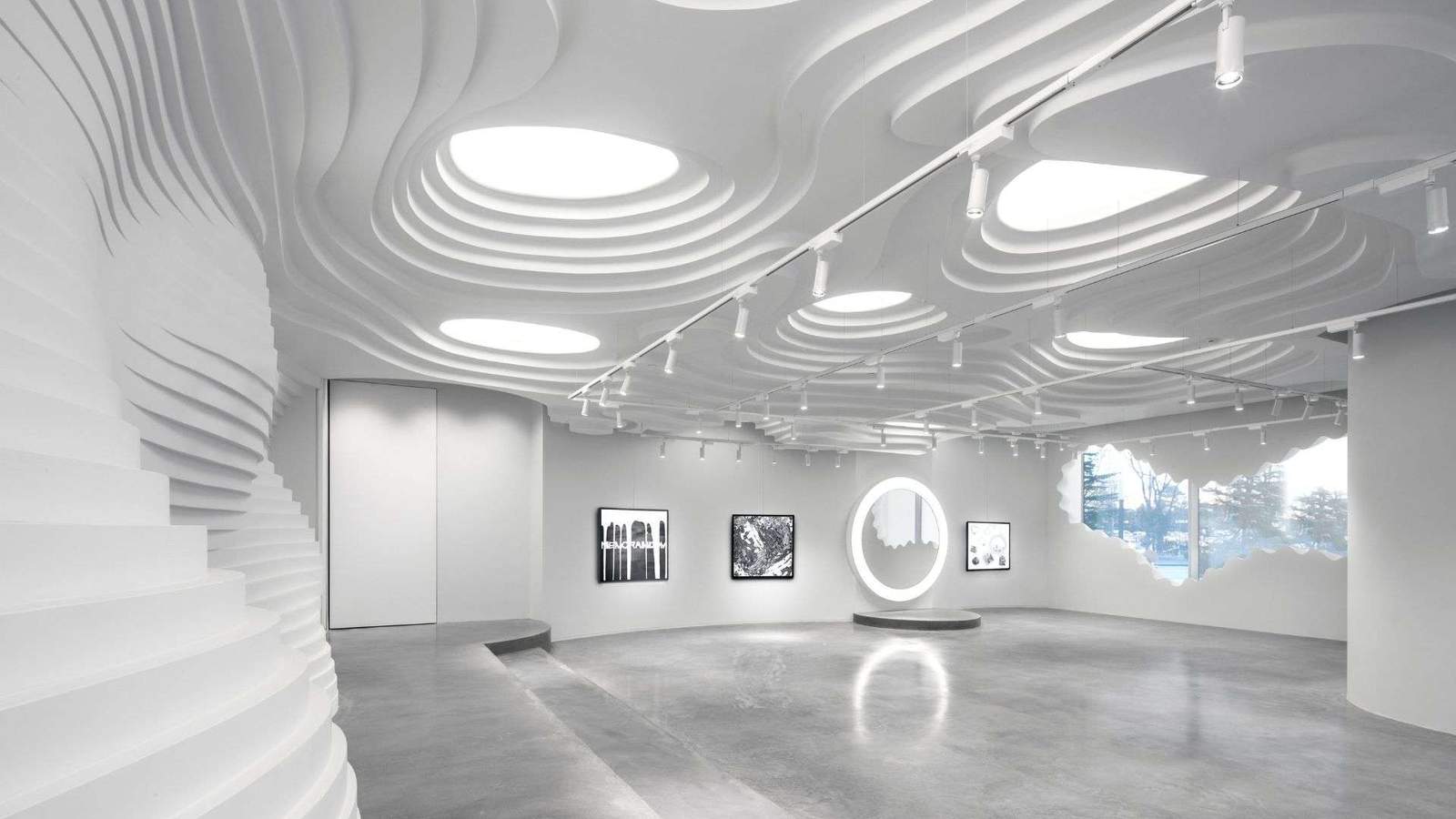The ceiling’s highest points, create the illusion that natural light is pouring into the ‘cave’.
Located on the first floor of a building surrounded by skyscrapers in Central Beijing. White Cave is a retail and gallery space that not only sells clothes but various designer pieces such as furniture and paintings.
As such, 123 Architects conceived the project as a functional yet flexible design to accommodate its unique wares.
There is ample room for distinctively displaying products, while a VIP room gives notable customers a futuristic space where they can shop in privacy.
The existing all-glass façade has a voluminous 1.5 m deep display space that draws passers-by in.
Contrasting the mega-scale urban space of vast roads and skyscrapers surrounding it. The design offers an unexpected escape that offers an inviting and intimate experience.
Just as the first recordings of art started within a cave, the aim was to design a space that encourages you to be creative and imagine alternate possibilities. Not just a simple box, but a place where space and body interact with each other in curiosity.
A display space runs along the façade. To the right of the entrance, it has a large cavernous opening that draws one’s eye toward the back of the store, offering a glimpse into the interior.
To the left of the entrance, the exterior wall is outfitted with instant dimming glass to create privacy when needed.
The interior space is a canvas of white walls and concrete floors, with a ceiling that animates the space.
To secure as much of the spatial height as possible, the ceiling’s surface swells like waves. Creating high and low areas that organically, and intuitively, conceal piping, such as existing ducts.
Lighting is within the highest points of the ceiling, creating the appearance of light walls as if natural light is pouring into the ‘cave.’
The VIP room is located behind the display space along the façade. Through the use of instant dimming glass and exterior glazing, it becomes frosted, offering a private room for VIP customers.
When privacy isn’t necessary, it can serve as an ample display space that can be seen from outside. It is furnished with silver tufted sofas, accompanied by illuminated glass floors and a tented ceiling, forming an interior that is at once classical, yet futuristic.


 العربية
العربية