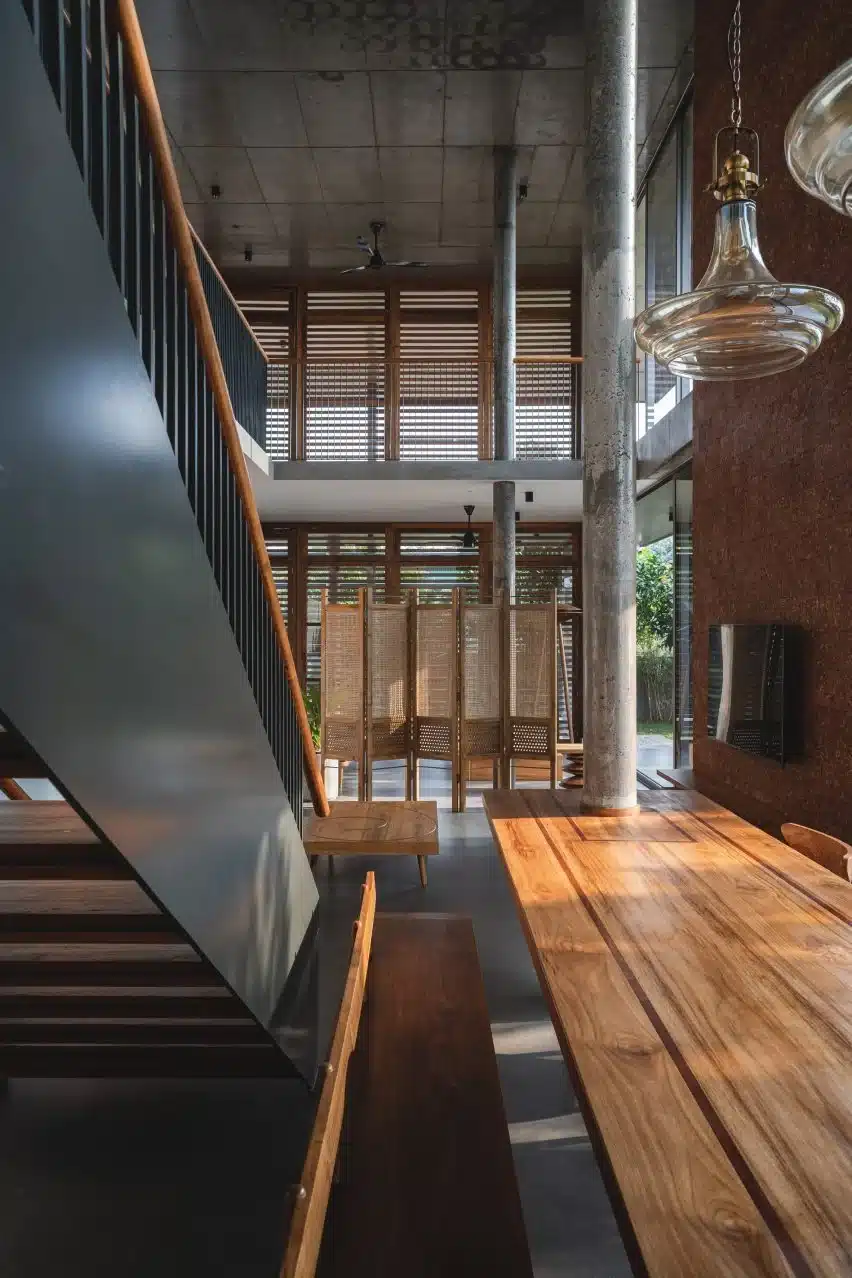3dor Concepts Design a Home in Kerala with a Large Roof
The Slab is a Keralan family home created by Indian firm 3dor Concepts. A massive concrete roof and a facade of wooden louvres protect the structure from the weather.
The elevated and open location of the Taliparamba house gives its occupants the certainty of seclusion and the essential shade from the sun, while also enabling them to take in the views of the surrounding landscape.
A home in Kerala with wooden louvres was created by 3dor Concepts.
Moreover, It was decided at 3dor Concepts that three things needed to be covered in the first meeting.
One great method to take in the breathtaking vistas is to build a home that has enough shade to defend against the sun’s rays and enough vegetation surrounding it to lower the interior temperature.
Weather protection is provided by a sizable concrete roof.
The Slab is divided into two stories, with a balcony on the upper story and a veranda on the ground floor. Both also protected by the concrete roof that spans the building.
Sliding glass doors on the lower level of the house allow the two-story living and dining room to be extended outside. On one wall, the south side is further shielded from the light by wooden shutters.
The two-story ceiling in the living and dining space allows access to the yard.
Additionally, A grey-metal frame on the southern side of the house is meant to be covered in climbing plants as an additional means of shading and climate management.
Large, brown wooden louvred doors cover the whole front face, with the unusual and lengthy reinforced concrete roof slab serving as the main design element, according to the studio’s thorough description.
The northeast side of the ground floor contains two bedrooms, a utility area and the kitchen. Upstairs, two extra bedrooms and a lounge space can be found.
Furthermore, The Slab’s interior was designed with furniture that was specially constructed to fit the thin concrete columns of the building. With dark wood serving as the main material.
Custom-made furniture fits into the existing concrete framework.
According to 3dor Concepts, the furniture is distinctive but understated, and the interiors are built in a way that unifies the entire structure.
A bespoke single-flight stairway greets guests, a stunning artwork in the living room symbolizes the house and its surroundings, and the dining room boasts a magnificent table hanging from pillars.
The furniture is all dark wood, which adds character to the space.
3dor Concepts was founded in 2013 by Ahmed Thaneem Abdul Majeed, Muhammad Naseem M., and Muhammad Jiyad CP.
Finally, find out more on ArchUp:
Interiors of Lisbon waterfront restaurant crafted by Bacana Studio











