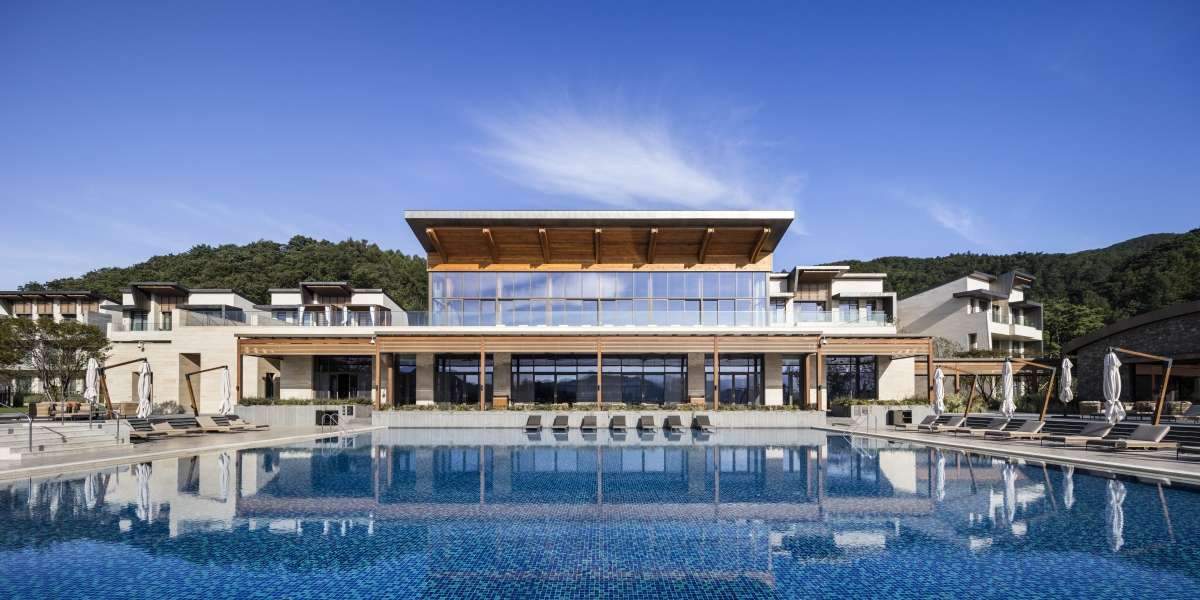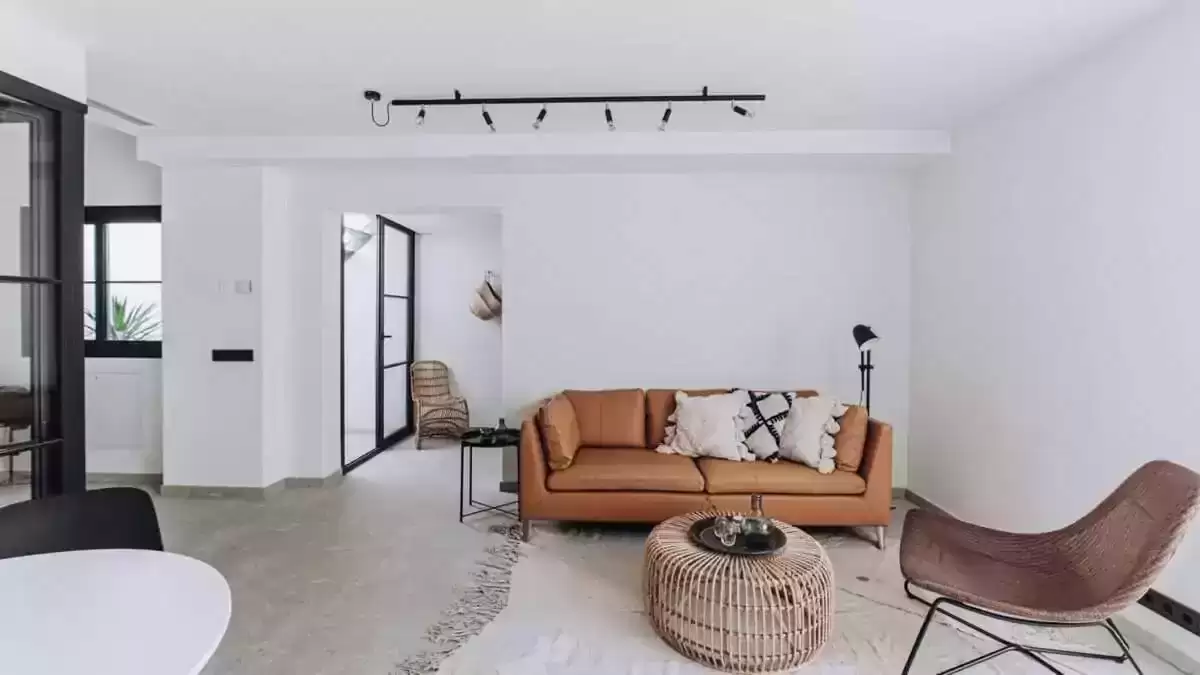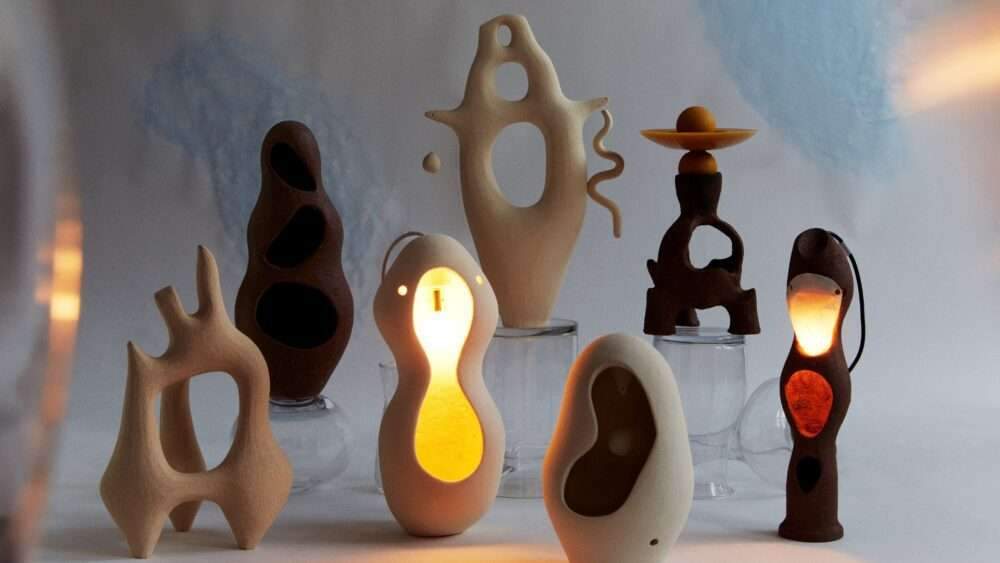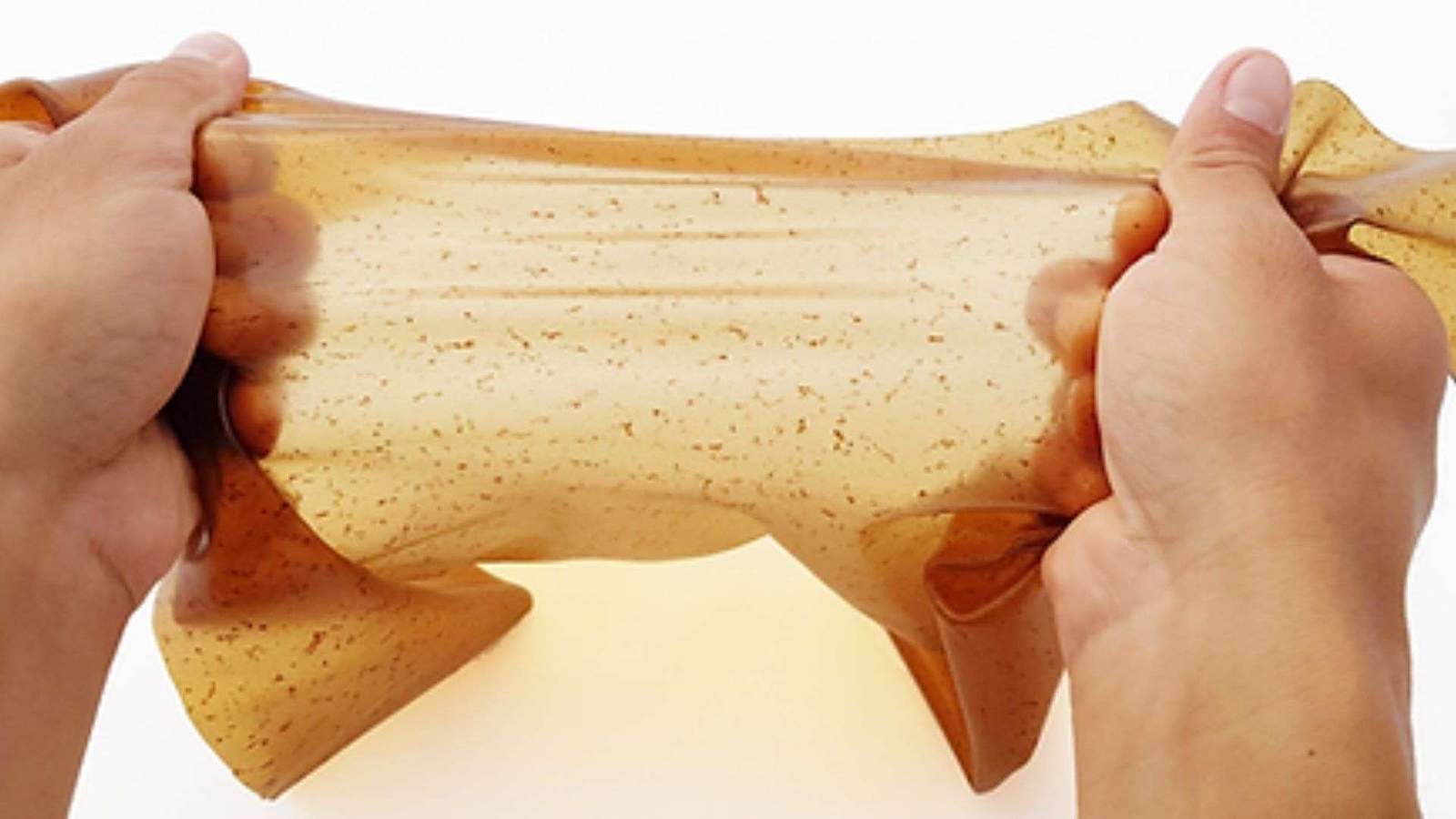A great space that combines fun and relaxation at “Sagewood Hongcheon”
A great space that combines fun and relaxation at “Sagewood Hongcheon”,
Sagewood Hongcheon Hotel, located in Hongcheon, is located on a pleasant and eco-friendly space, 700 meters above sea level.
It is built next to a world class golf course in nature surrounded by beautiful mountains.
The hotel consists of 128 member rooms with a total floor area of 43,140.26 square meters and a training facility equipped with various ancillary facilities.
The hotel rooms consist of five apartments and unique designs that can accommodate a variety of client groups,
and are equipped with additional facilities.

These facilities are divided between a fine dining restaurant, an outdoor pool,
an indoor pool, a sauna, a fitness room and a golf driving range.
The training facilities also include an amphitheater, cafeteria, banquet room,
group discussion room, library and an outdoor amphitheater that can seamlessly accommodate professional educational activities.
The main auxiliary facilities are designed to be used complementary to each other,
to ensure efficient operation.
A low rise building (3 storeys or less) of a terrace type has been completed,
in order to create a complex that harmonizes with the mountains and the terrain and allows you to experience the landscape.
The depression has been neatly divided into several canopy-roofed buildings located on the north side of the complex,
giving a sense of relief naturally on the ground.
After creating a large landscaping space between the building and the road,
a 6m level difference was used to block vehicular noise and ensure visual privacy.

A great space that combines fun and relaxation at “Sagewood Hongcheon”
The recreational forest surrounding the golf course to the south is linked by the Arriving Courtyard,
and the elevation of the terrain is naturally shaped using the sloping terrain.
The designers made sure to put in place a large-scale training facility and an efficient underground car park.
The banquet hall, banquet hall and cafeteria were placed in the third basement,
to be in contact with and communicate with the external amphitheater.
It is also in contact with the natural outdoor space of ponds, meadows and woods,
offsetting the feel of the basement.
The spacious and warm lobby connects the main entrance and yard with the outdoor swimming pool
and the restaurant on the first floor, with an open lift and staircase comfortably.
The design of the lobby, main dining room, pool and large rooms use detailed glulam timber structures to create a feel of the woodland architecture while providing connection to the existing clubhouse.

The spacious square plan balcony allows for seamless ventilation throughout the room and also provides a spot from which to enjoy beautiful views to the front and back.
People from this place can also see the golf course extended, to the south and unique Korean beauty stacked beautifully,
can also enjoy the mountain views.
The indoor pool has a sense of space as if it is floating in the air while communicating with the softly falling sky through a large skylight.







