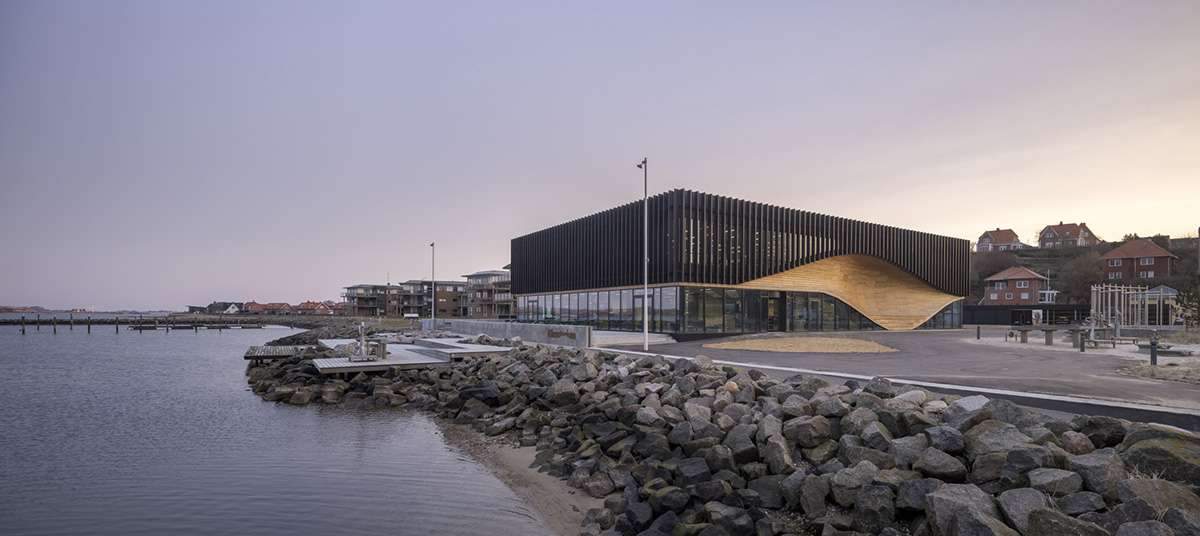A wooden wave climatium in Denmark to be completed by 3XN Architects and SLA Architects
A wooden wave climatium in Denmark to be completed by 3XN Architects and SLA Architects,
The Climate Research Center building located in the Danish port of Lemvig,
which has been designed in the shape of a giant wooden wave to create a large meeting and seating space.
The wooden building was completed by landscape architects 3XN Architects and SLA Architects.
The 1,600-square-meter building, dubbed the Klimatorium Climate Center,
was inspired by historic boat-building facilities.
The building holds the history of the scenic Limfjord and the powerful communities of the port.
The architectural design of the new Klimatorium building is based on providing outdoor
recreational spaces as well as open public facilities.
The building also provides innovative opportunities to experience,
sense and use the unique natural surroundings of Lemvig and Limfjord.
The design team relied on creating a strong and attractive design that is realistic
and memorable with its architectural language.
He tried to keep the building materials simple, as wood, concrete and steel were used in the project.

Design Features
The facade of the building takes the form of a giant wooden wave,
a symbol of the building that rises above the main entrance and makes the building an easily recognizable landmark.
This shape is inspired by Lemvig’s signature fishing boats and is a tribute to
the region’s cultural history and local building customs.
One of the main design elements was to create an attractive building
with clear references to the function of the building as well as its location in the port of Lemvig.
The tiled wood wave gives the building a strong identity inside and out,
becoming a gathering point and meeting place for Klimatorium staff and guests as well as the residents of Lemvig.
The floating structure and the use of glass in the architectural design give the Klimatorium a distinctly modern look.
building components
The building consists of two floors to provide a low area,
commensurate with the size of the building to match the existing buildings in the port area.
The first floor is surrounded by wooden slats painted black,
to give a simple and rustic look and to protect the building from direct sunlight.
Allocated office spaces, meeting rooms, common areas,
a café and an easily accessible exhibition area.
Emphasis was placed on creating social synergy by encouraging the building’s users to engage in different types of interaction, meetings and collaboration.

Visual connectivity, a flexible framework, attractive meeting points,
cross-functionality and activity-based design contribute to enhancing social relationships
within the building as well as community and innovation.
The design team made sure to create a climate corridor and barriers to protect the building from flooding,
so the Klimturium highlights the development of the Port of Lymvig
from a commercial port to one of Denmark’s most experienced and impressive ports.
While the port’s comprehensive and integrated flood protection system has finally been completed,
the SLA Architects team has designed the landscape and landscape for the project,
incorporating the Green Climate Corridor.
Part of the landscape seen by users of the Klimatorium,
the Climate Corridor is partly a public green urban space with a pleasant microclimate and various outdoor urban living options for all.







