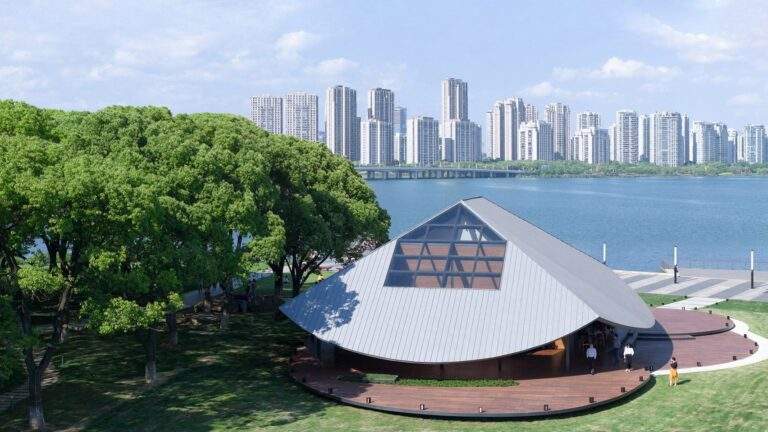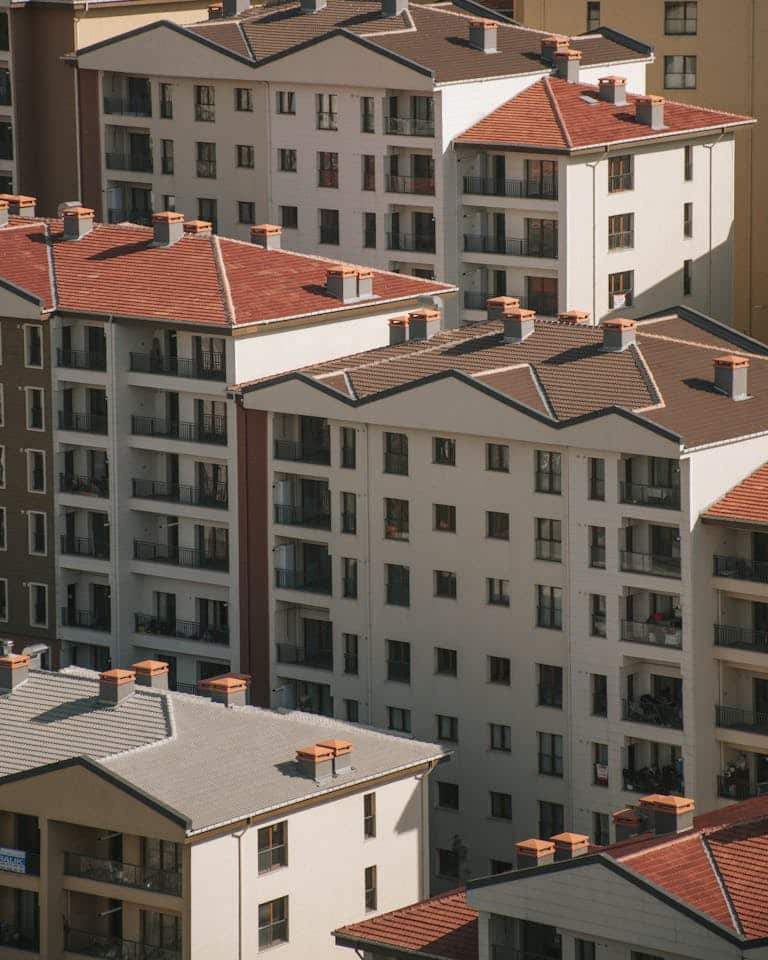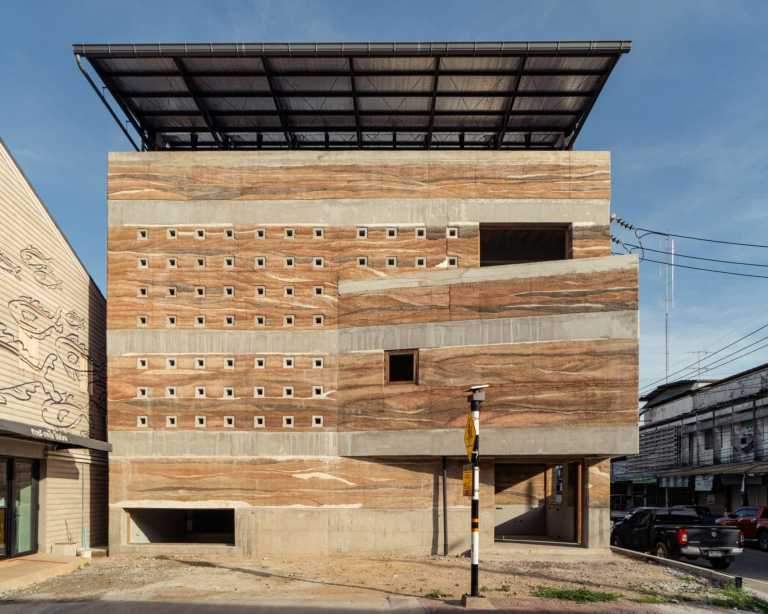Álvaro Siza Designs Angular Concrete Extension for Monastery of Leça do Balio
Historic Monastery of Leça do Balio in Porto features a dramatic angular addition added by Portuguese architect Álvaro Siza in partnership with landscape architect Sidonio Pardal. White-concrete construction characterizes the new extension, which attempts to create “a new landmark” while balancing with the previous building.
Architectural Intent
The Foundation Livraria Lello, a cultural organization, commissioned the addition, which is intended to maintain the monastery’s architectural identity while blending in with its historical surroundings. Siza stated that the intention was to avoid using “innovative arrogance” while integrating the enlargement into the site’s rich history and atmosphere. The chapel section of the extension’s usage of white concrete highlights its unique and independent place within the complex.
Design and Structure
The 399 square meter expansion is enclosed by four concrete walls that house a building with a geometric shape and a large gravel courtyard. Two imposing towers, measuring 12 and 14 meters in height, are part of the design that delineate the limits and define the presence of the addition.
The basic structure is made up of two symmetrical, angled volumes that rise toward the front to form lightwells. These volumes improve the structure’s use and accessibility by flanking a covered entry and providing extra access points at the corners.
Interior and Light Play
The exposed concrete walls inside the addition define the minimalist interior design. The gravel floor, which flows smoothly from the courtyard into the house, and the wooden doors balance off this stark material palette. The area is enhanced and the architectural shape is emphasized by the dynamic light and shadow patterns created by openings in the towers and roof.
Courtyard and Sculpture
In the middle of the extension’s courtyard stands Siza’s 1.8-meter-tall concrete sculpture, “Wayfarer.” This composition pays poetic honor to travelers, highlighting the monastery’s association with the Camino de Santiago, a well-known pilgrimage path that leads to St. James’s tomb.
Connection to Existing Structures
An existing on-site dwelling that has been renovated into a cultural venue complements the addition. This home has been restored with granite accents, hardwood doors, and new window frames. It is connected to Siza’s addition with gravel walks. It enhances the monastery’s position as a community center by serving as a café and multifunctional area.
Conclusion
Siza’s addition to the Monastery of Leça do Balio is a perfect example of how modernist architecture and historical respect may coexist together. The modern opposition to the ancient architecture of the monastery is provided by the angular white-concrete forms and the minimalist interiors, which create a new focal point that heightens the site’s cultural and spiritual significance.

Photos: Alexandre Delmar
Finally, find out more on ArchUp:







