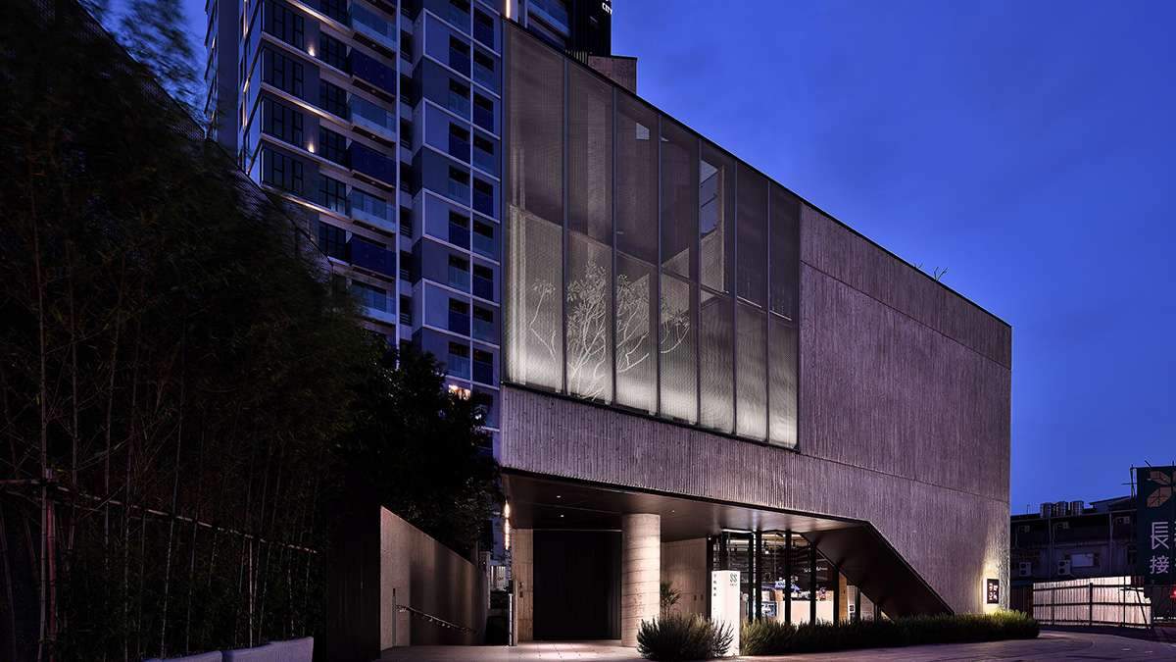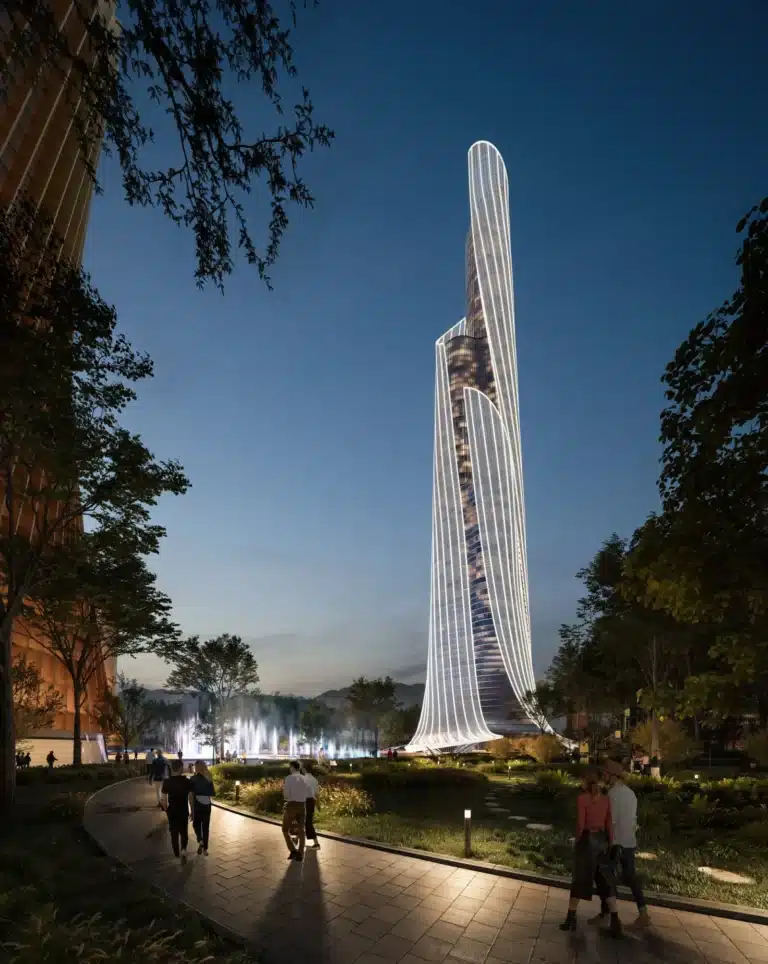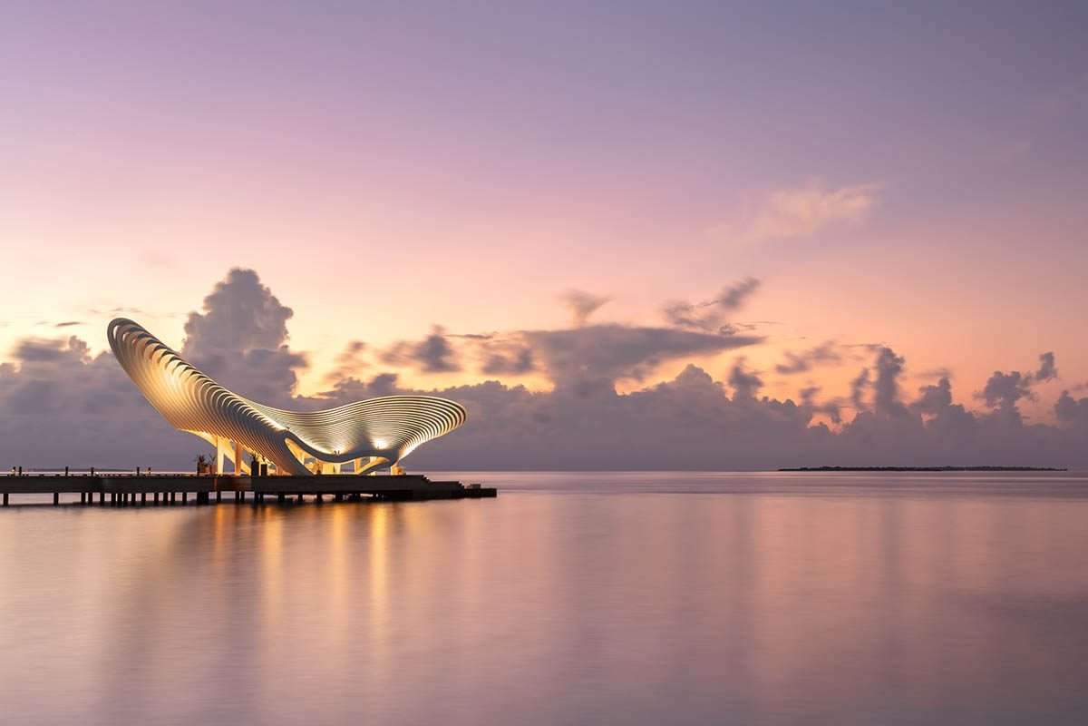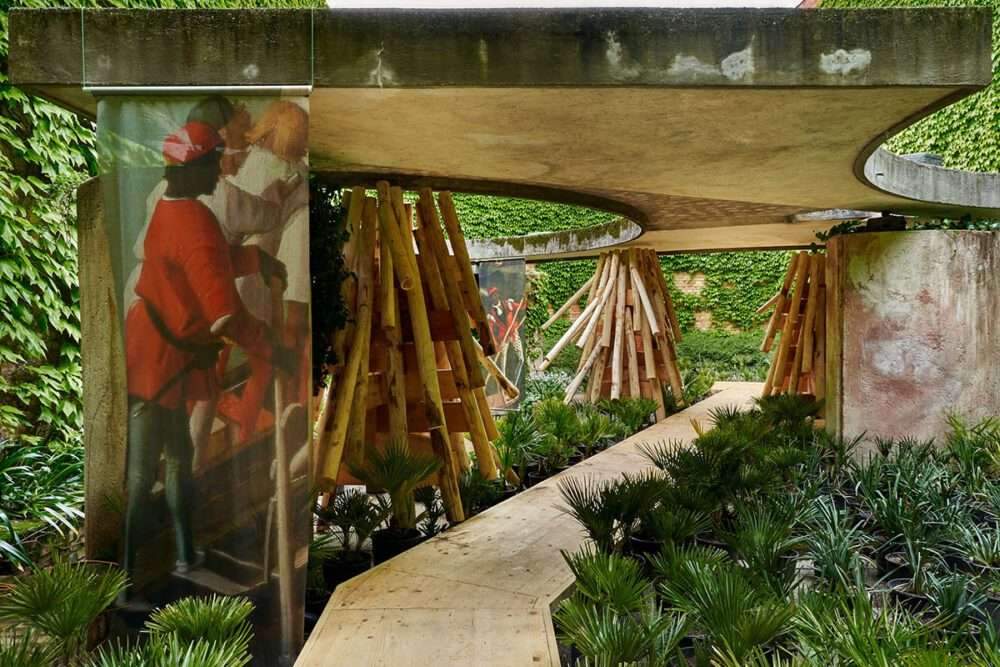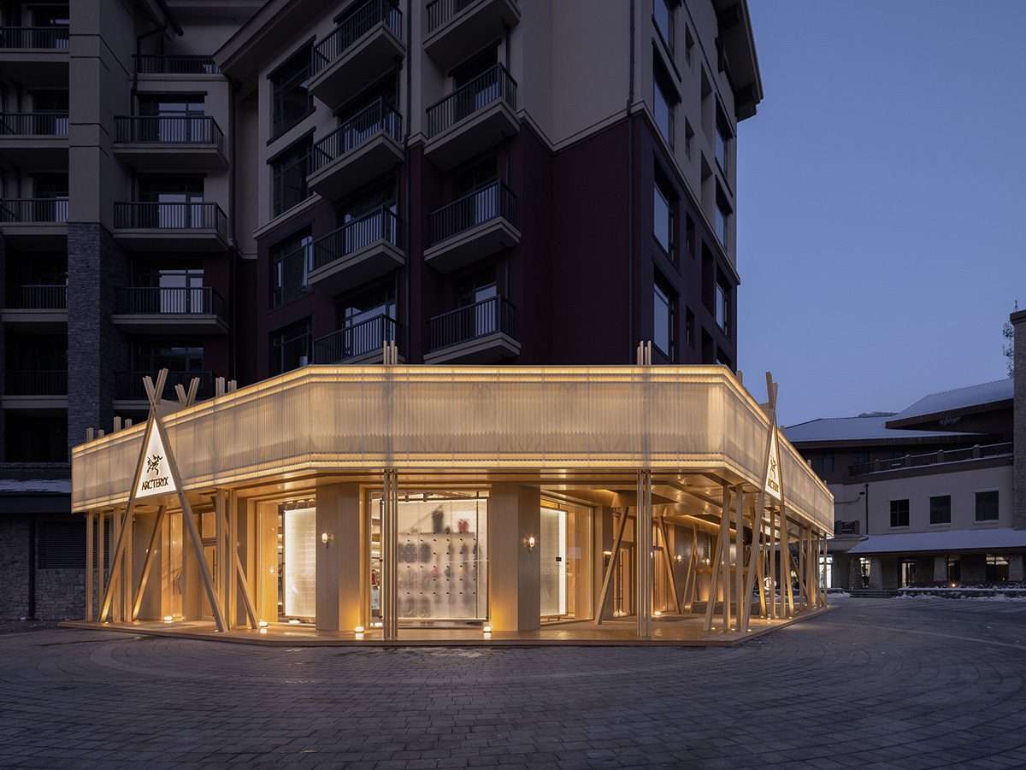Arcadian design group creates Sharing Space with premium design
Arcadian design group creates Sharing Space with premium design,
Arcadian design group led by Alex Yu created Sharing Space near Taipei,
at a corner along City Street and surrounded by the apartment complex.
The design is in the shape of an irregular polygon, and the overall design strategy applies the concept of “urban fill”,
the building scheme matched with the existing terrain and formed a polygon volume with various angles,
after achieving the building setbacks required by the local building code.
The building’s owner has dubbed it Sharing Space,
a three-story building that advocates the idea of sharing its space as a cultural space for the public to share and experience.
The building functions as a catering and recreation area on the ground floor,
an art gallery on the first floor, and a lifestyle display area on the second floor.

Design site
The building is located facing the main road, and the façade of the building faces towards the southeast,
which is a thick solid wall without openings.
Except for the low entrance in the southwest corner where the volume of the building raised by one column,
the main concern of the building designer was to provide the elements of lighting and ventilation.
Arcadian design group creates Sharing Space with premium design
Both have been gained by cutting an empty space to form a trapezoidal courtyard connecting the first and second floors.
The courtyard is surrounded from the inside by a gallery of artworks.
On the first floor, as well as extending the courtyard to the outdoor space on the second floor,
allowing sunlight to stream into the courtyard from the top of the building.

Design Features
The busy main street borders the building on the front by , and at the rear by a park with abundant green spaces;
Therefore the design of the façade openings implements the strategy of “solid front vs. rear space”.
In order to enhance the interaction with the back garden,
a clean and sturdy wall created at the front side to maintain the continuity of the urban context
as well as by increasing the height of the interior space at the rear.
The large open frame of the rear facade also refers to the Chinese landscape idea of ”borrowed scene”.
The design gave permission for abundant sunlight to penetrate into the building,
and the space between the first and second floors linked together, by the void in the heart of the building.
Through the integration of vertical and horizontal circulation,
the interrelationship between the first and second floors was achieved.
People can enter the building from the low entrance and view the back greenery through the high ceiling lounge space.
After going up to the first floor, visitors will enter the gallery at different heights with the courtyard in the middle, and when looking up,
visitors can have a mysterious look at the water park on the second floor.
The aquatic courtyard can be accessed and then walked to another indoor exhibition room via a sunny outdoor staircase,
and through the entire walking process, visitors will fully experience multi-layered spaces with different lighting, heights and scales with limited dimensions.

Materials used in construction
The main building material of the building is wood texture concrete, and the front façade is the original bamboo from the central part of Taiwan as the building formwork.
As a result, a special concrete look is achieved with the indented bamboo joint and a wavy texture.
Bamboo texture accentuates the contrast of light and shade on the front.
Masculine architectural concrete and delicate metal lattices above the entrance are also fused together to weave an idyllic yet symmetrical structure.
The interests in the design process of this project were to reduce personal selfishness
and to discover the most appropriate approach and configuration for a building in complex urban contexts.
Sharing Space will become an influential building in environmental sustainability not only in terms of the architecture itself but also the creation of living mobility,
collection value and cultural style.
This will be achieved by expressing the feeling of the building and the composition of the façade via the essence of natural materials
as well as performing the rhythm of the space with natural light and shade.
After carefully observing the local lifestyles for many years, the owner has tried to establish “living aesthetics”, “neighborhood culture” and “tranquility”
as core values of this building in order to start a new lively charm and cultural vitality in this satellite city.

