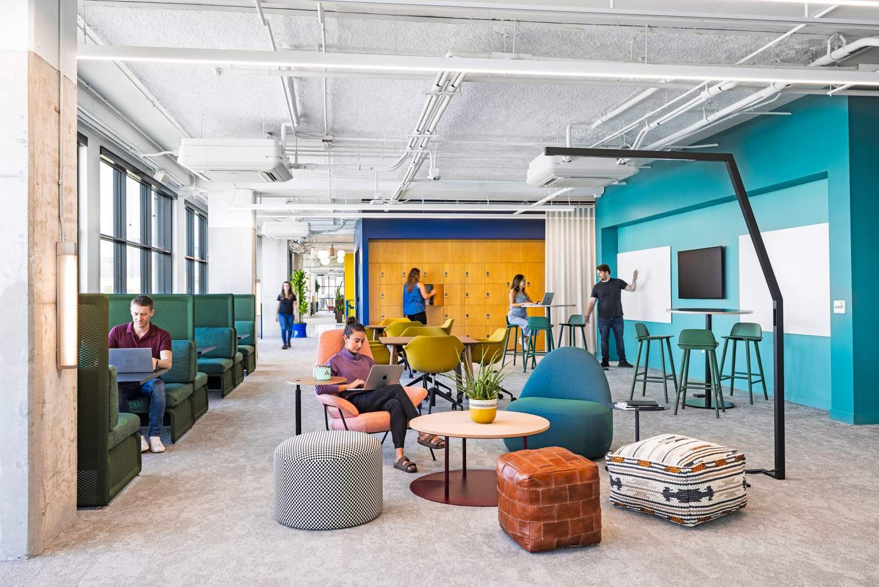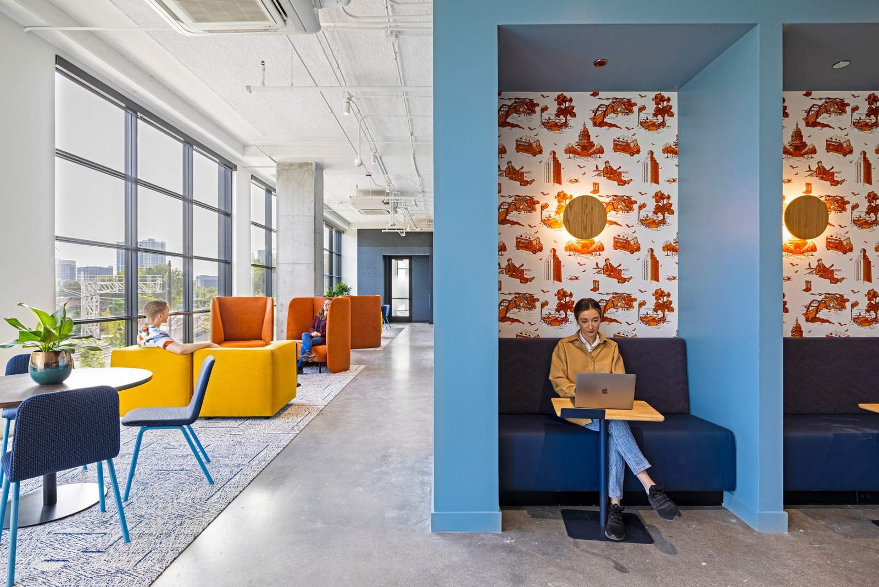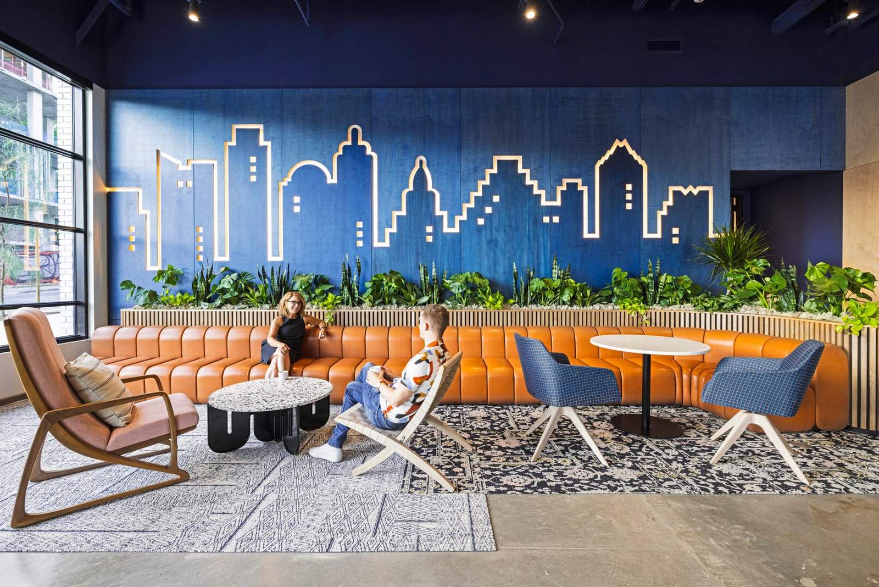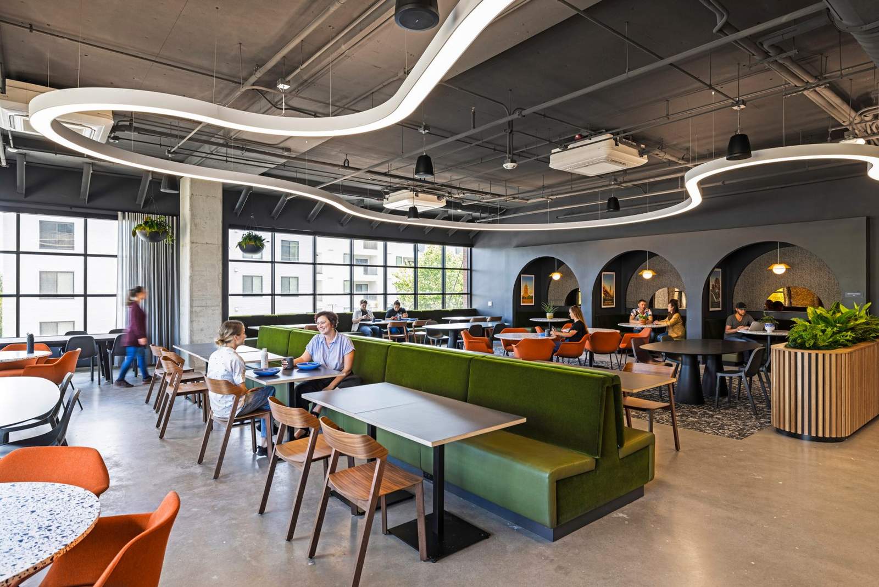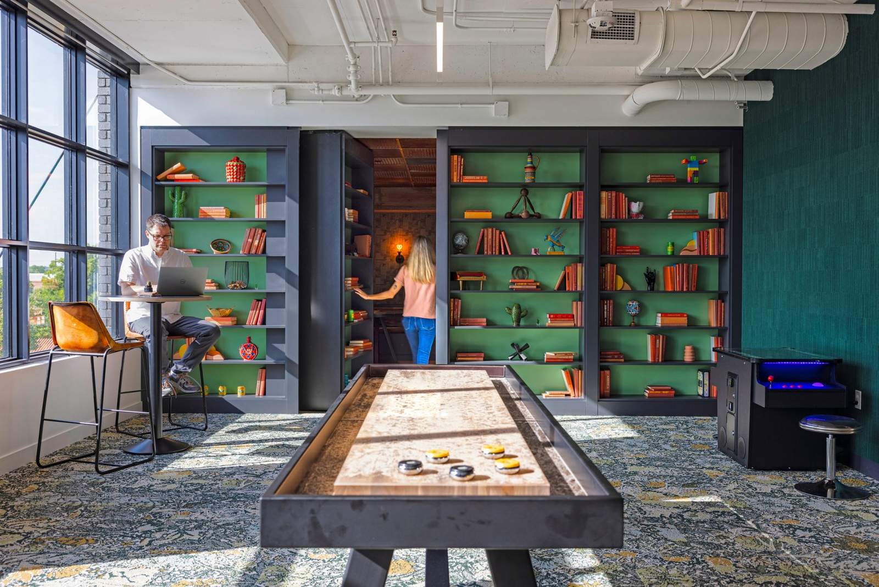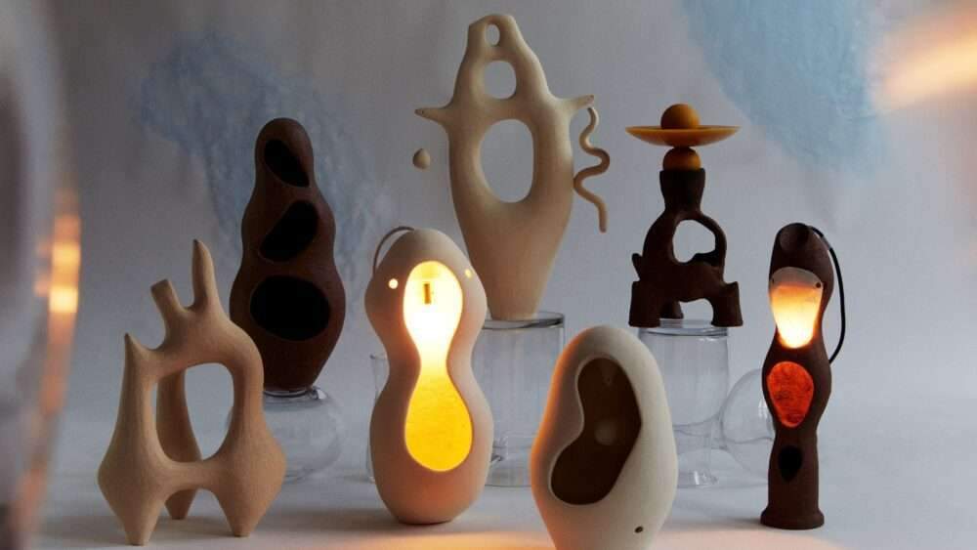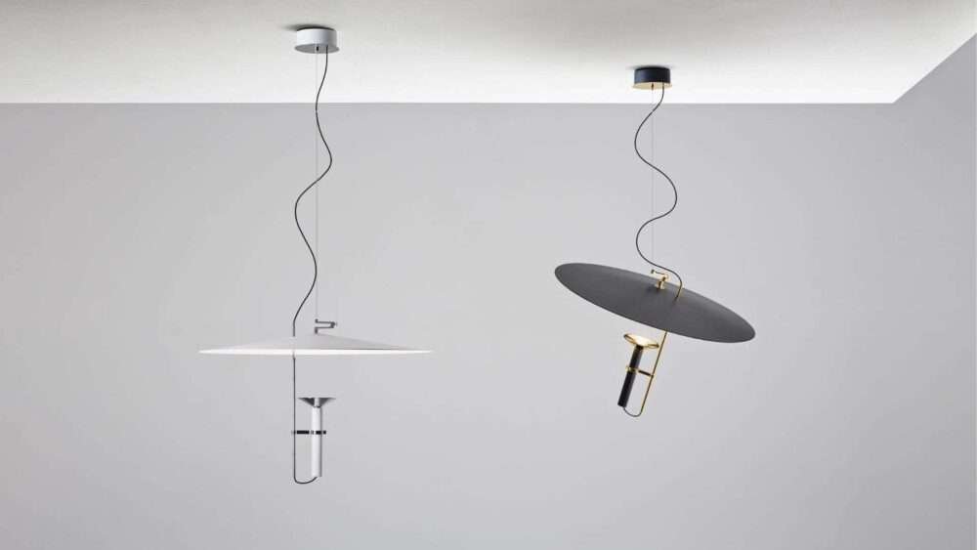Vibrant Office Interiors for Atlassian Inc by Mithun in Austin
Seattle-based architecture studio Mithun recently completed the vibrant and innovative office interiors for Atlassian Inc, an Australian software company, in downtown Austin. The project spans five storeys and covers 157,000 square feet, housing a variety of workspaces and amenities designed to foster collaboration and social connection. With the building shell designed by Gensler, Mithun focused on creating an interior environment that emphasizes flexibility, inclusivity, and sustainability. This design approach aligns with Atlassian’s core values and the dynamic nature of modern workplaces.
A Collaborative and Flexible Workspace
Atlassian’s new office is a testament to the company’s commitment to creating a workspace that supports collaboration and flexibility. Rather than delineating the floor space with individual workstations, the design opens up the rectangular office along the glazed exterior, creating collaborative zones with moveable furniture, dividing curtains, and integrated technology. These features allow employees to curate their own work environment, promoting flexibility and adaptability in their day-to-day activities.
The collaborative zones are separated by warm wooden bookshelves, which are set into the structural grid and round into a ceiling detail before running down the other side of the space. This design element not only provides functional storage but also adds a touch of warmth and character to the office interior. The open floor plan encourages spontaneous interactions and collaborations, fostering a sense of community and teamwork among employees.
Focus Rooms for Individual Work
In addition to the collaborative zones, the office design includes focus rooms for individual, head-down work. These rooms are arranged in rows, providing a transition from the open workspace to the central core with circulation and facilities. The focus rooms offer a quiet and private space for employees to concentrate on their tasks without distractions. This balance between open, collaborative spaces and private, focused areas caters to different work styles and needs, enhancing overall productivity and employee satisfaction.
Connecting Workspaces with Amenities
A large feature stair, lit from a skylight above, climbs through the building, connecting the workspaces to various amenities. These amenities include a music-inspired coffee shop, a “living room” with a stage for events, and an indoor-outdoor happy hour area. This happy hour area connects to a secret, Texas-themed bar, which is accessed through a hidden bookcase. The design of these amenities aims to inspire social connection and create a vibrant and engaging workplace environment.
The coffee shop and living room serve as informal meeting spaces where employees can gather, relax, and exchange ideas. The stage in the living room provides a venue for internal events, presentations, and performances, fostering a sense of community and shared culture. The hidden bar adds a playful and unexpected element to the office, offering a unique space for socializing and unwinding after work.
Inclusivity in Design
Inclusivity is a key aspect of the office design, with elements that create a safe and inviting space for all Atlassian employees. The design incorporates art and accessories from Austin-based artists of color and LGBTQIA+ creators, reflecting the diverse and inclusive culture of the company. Large-scale custom murals by local artists serve as wayfinding elements, lending identity to each floor and creating a visually engaging environment.
The office also includes single-occupant, all-gender restrooms, shower and parent suites, meditation and ablution rooms, and a multi-purpose wellness studio. These facilities ensure that all employees feel comfortable and supported, regardless of their personal needs and preferences. The wellness studio can host classes from local fitness instructors, promoting physical well-being and a healthy work-life balance.
Sustainability and Biophilic Design
The project is targeting a LEED Gold standard, demonstrating a strong commitment to sustainability and environmental responsibility. High-performance systems and sustainable materials are used throughout the office, contributing to energy efficiency and a reduced environmental footprint. The design also incorporates biophilic principles, which connect the indoor environment with nature to enhance well-being and productivity.
New skylights above the stairwells allow natural light to pour into the office, creating a bright and inviting atmosphere. Views in and out of the building, along with the use of plants and natural materials and textures, further enhance the biophilic design. These elements create a healthier and more pleasant work environment, contributing to the overall well-being of employees.
A Dynamic and Engaging Workplace
The variety of unique destinations within the office serves to surprise and delight employees while fostering a sense of community. Indoor-outdoor connections throughout the office provide access to fresh air, support outdoor work, and encourage movement throughout the day. The design also includes a rooftop patio, offering a space for relaxation and informal gatherings with stunning views of the city.
The integration of technology is another key aspect of the design, enabling seamless hybrid collaboration and supporting the diverse needs of Atlassian’s team. The office is equipped with state-of-the-art audiovisual systems, high-speed internet, and flexible meeting spaces that can accommodate both in-person and virtual interactions. This technological infrastructure ensures that employees can work efficiently and stay connected, regardless of their location.
Conclusion
Mithun’s design for Atlassian Inc’s new office in Austin is a shining example of how modern workplaces can be designed to promote collaboration, inclusivity, and sustainability. By creating a flexible and dynamic environment that caters to diverse work styles and needs, the office not only supports productivity but also enhances employee well-being and satisfaction. The incorporation of local art and culture, combined with biophilic design principles and high-performance systems, makes this office a truly unique and inspiring place to work.
This project reflects Atlassian’s values and vision, demonstrating their commitment to creating a positive and engaging workplace for their employees. As the company continues to grow and evolve, this new office will undoubtedly play a crucial role in fostering innovation, collaboration, and a strong sense of community among the Atlassian team.
Photography: Jasper Sanidad
Finally, find out more on ArchUp:

