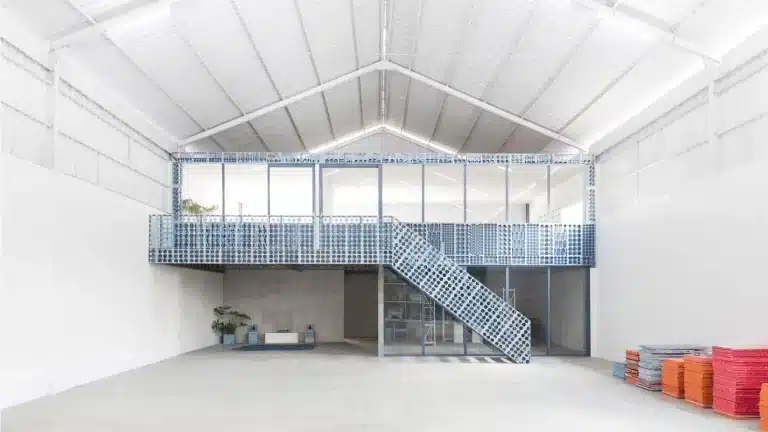Atwater House: A Two-Decade Architectural Evolution
Architects Rebecca Rudolph and Colin Thompson of Design, Bitches and Gensler have completed their evolving family home in Los Angeles (Atwater House), which has been a work in progress for over twenty years. The couple purchased a rundown 500-square-foot bungalow in Atwater Village for $150,000 in 2000. Over the years, they’ve transformed it into a 1,875-square-foot home with a detached office/pool house.
Design Evolution
Initially, they converted a garage into an office and added extensions, but as their family grew, they decided to replace the original structure with a new, two-storey design. The current building features a rectangular plan with a focus on fluid spaces and a strong connection to nature. The exterior is clad in blue-green fibre-cement panels, with long stretches of glass and an angled light monitor enhancing natural light.


Interior and Materials
The interior balances fluid spaces with cozy nooks, incorporating materials such as black-polished concrete, encaustic cement tile, and engineered oak. Key features include a kitchen with IKEA cabinetry and Italian lava stone, as well as a geometric-patterned door designed by Rudolph. The house also boasts a planted roof and a newly added pool.
Ongoing Project
Despite the extensive renovations, the Atwater House continues to evolve, reflecting the couple’s ongoing experimentation and adaptation to their needs.


Photos: Yoshihiro Makino and HANA
Finally, find out more on ArchUp:







