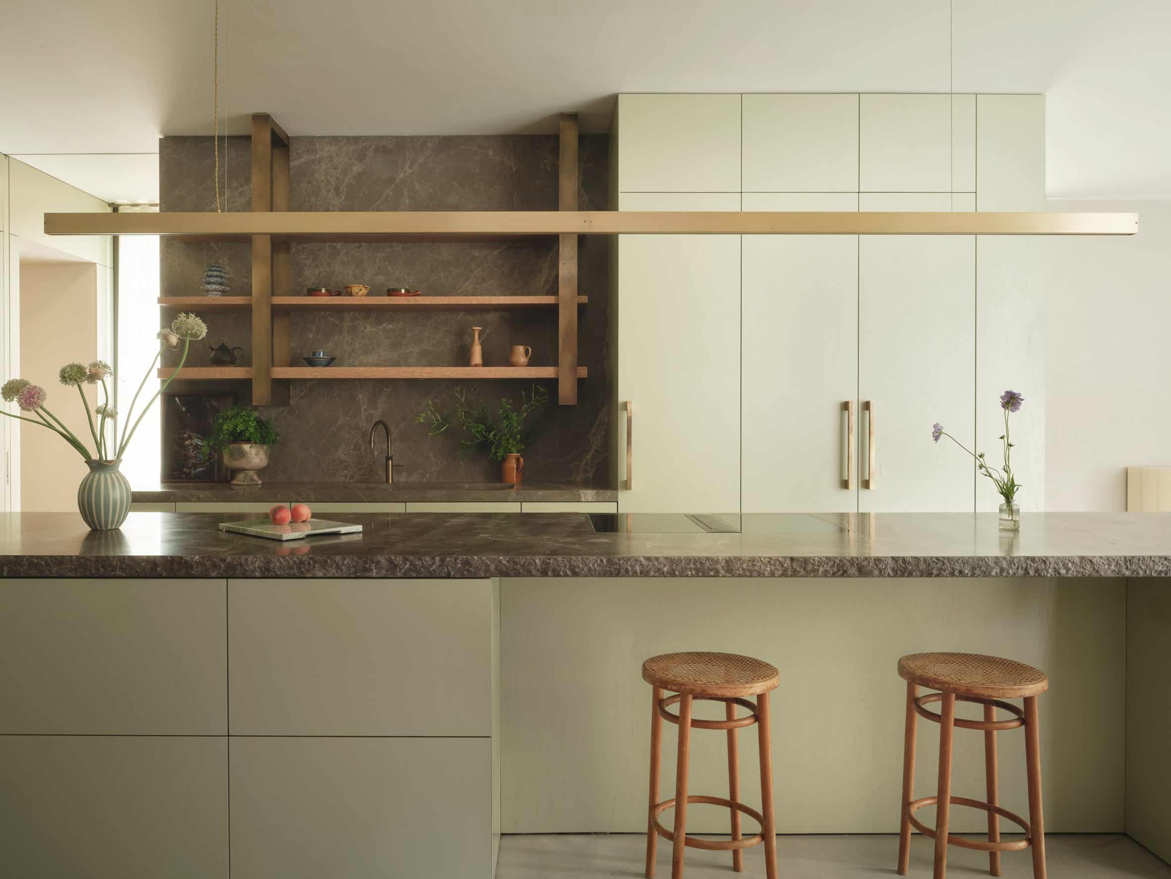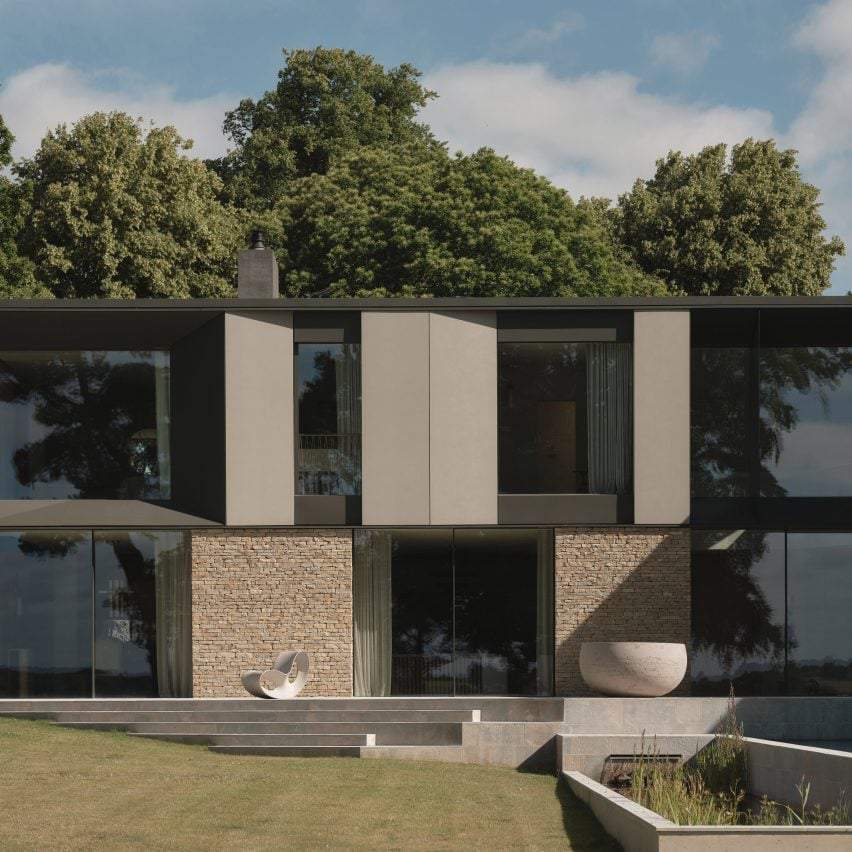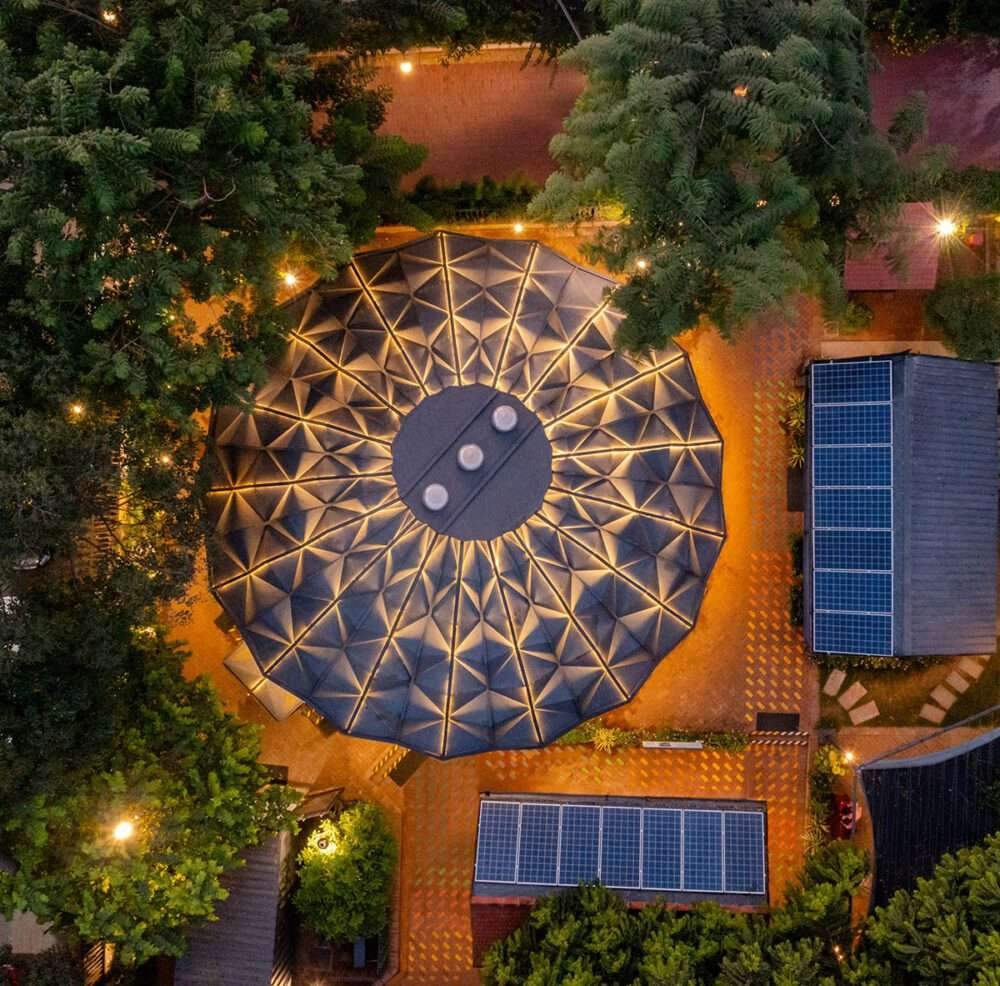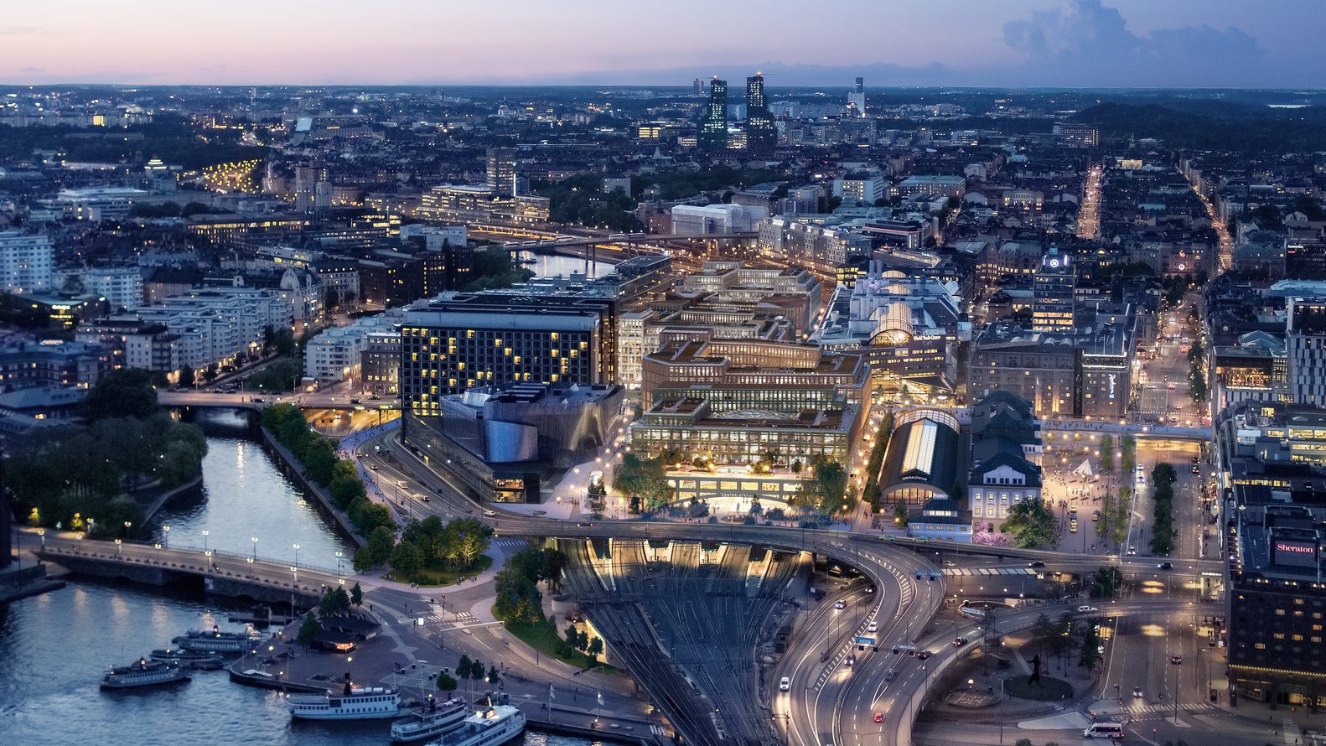The Use of Natural Stone in Rural Architecture
Project Background
Ayn3 House is situated at the highest point within the Aynhoe Park estate, offering a commanding view of its surroundings. This historic 17th-century residence is enveloped by gardens designed by the renowned landscape architect, Lancelot “Capability” Brown. The natural and historical context of the site played a key role in shaping the architectural direction of the project.
Material Selection: Cotswold Stone
Cotswold stone was selected as the primary building material to ensure visual harmony with the surrounding rural environment. Known for its earthy hue, this stone is highly adaptable to the local climate, making it an ideal choice for both historical and natural settings.
Design Integration with the Site
The architectural design was carefully crafted after a detailed study of the site’s topography. The main structure was positioned on the highest elevation, maximizing the panoramic views while optimizing natural ventilation and lighting.

🔗 Read also:
Design Response to Planning Constraints
Following the planners’ rejection of a more compact building form, Dedraft developed an alternative design featuring a low-lying, horizontal layout. The structure, characterized by its subdued tone, consists of three wings that branch out from a double-height entrance hall.
Wing Distribution and the Logic of Openness
This horizontal layout not only adheres to the planning requirements but also offers panoramic views of the surrounding gardens. It enhances the visual connection between interior and exterior spaces, fostering a sense of openness and expansiveness.

Architectural Form Language: Composition and Radiance from a Central Core
The house design is centered around a composition of stacked rectilinear volumes that radiate from a clear architectural core. This arrangement creates a sense of axial balance, with the volumes segmented into varied slices, facilitating a flexible visual interaction with the surrounding historic landscape.
Entrance Experience: A Thoughtful Transition Between Interior and Exterior
Upon entering through an oversized wooden door, visitors are greeted by a double-height hall, which immediately opens to panoramic windows overlooking a concrete terrace. This terrace features a swimming pool and provides expansive views of the surrounding valley. The design emphasizes the integration of architectural and natural elements, with glass openings strategically placed to direct the gaze toward the distant landscape.
Central Staircase: An Architectural Element that Visually and Functionally Unites the Floors
At the heart of the house, the three wings converge within a central hall that features a large spiral staircase, serving as a key connection between the three floors.
The staircase stands out with its surface of soft clay plaster, offering a warm tactile touch that complements the serene environment surrounding the house.
Despite its grandeur, the staircase integrates seamlessly into the central cylindrical space, creating a cohesive composition that flows harmoniously through panels and internal voids.

Functional Organization of the Wings: A Balanced Distribution Between Privacy and Social Life
Southern Wing: The Heart of Daily Life
The southern wing of the house accommodates the main spaces for daily activities, including the living area, dining room, and kitchen. The upper floor of this wing is dedicated to children’s and guest bedrooms, ensuring a functional separation between social activities and relaxation.
Northern Wing: Privacy and Recreation
The northern wing features a spacious entertainment area on the lower level, with a home theater and television. Above it, a small guest suite provides additional space. The master bedroom, located on the upper floor, includes a dedicated dressing room and overlooks a large home office, reinforcing the sense of privacy and personal luxury within a well-organized living environment.
Basement: Functional and Recreational Spaces Below Ground
The basement of the house offers a variety of spaces for both entertainment and daily use. These include:
- A dance studio
- A sauna
- A driving simulation room
- Utility rooms and a garage
This diverse functionality ensures a comprehensive living experience, making efficient use of the ground space while preserving the peaceful character of the house’s exterior.
Exterior Visual Identity: A Blend of Traditional and Contemporary
The architectural character of the house is expressed through a balanced combination of traditional and contemporary styles. The base is constructed from pale Cotswold stone, tying the house to the local and historical context. In contrast, the first floor is clad in modern, thin fiber cement boards.
Depth and Shadow: Tools for Shaping a Dynamic Facade
The contemporary cladding was carefully chosen to create a cohesive aesthetic. Recessed angles and deep detailing introduce movement and shadow to the facade, enhancing the visual interaction with daylight. This design approach gives the building a dynamic character that changes throughout the day.



Interior Finishes: A Dialogue Between Texture and Light
Dedraft collaborated with Katie Grove Interiors studio to create interior finishes that emphasize tactile sensations and materials with a natural character. These finishes are defined by:
- Rough-textured walls that introduce an earthy, raw quality
- Dark wood joinery that adds visual warmth and balances the lighting
- Metal wall sconces with an unpolished surface
- A cast concrete fireplace that complements the calm, industrial character
This composition fosters an interior atmosphere that interacts with light and shadow, providing the inhabitant with a sense of enclosure and privacy while preserving the modern spirit of the space.
About Dedraft: Background and Previous Projects
Founded by Grant Strahan in 2010, Dedraft studio has gained recognition through several projects in East London, including:
- A three-story rear extension using steel
- A kitchen extension clad in green aluminum panels
These projects demonstrate the studio’s exploration of industrial materials and their innovative repurposing within contemporary residential contexts.
Material Interaction with the Context: A Renewed Architectural Language
In the AYN3 project, the bold contrast between modern concrete and traditional Cotswold stone stands out as a key feature. This material interaction not only emphasizes aesthetics but also highlights the fusion of history and modernity in a site with unique heritage value.






