BEATS x BOOK PROJECTS – Reveal Clip
Agency: CACTUS Digitale
3D Animation & Design: TACTYC Studio & Tim Uhlemann
3D Modelling (Speaker): Lukasz Szeflinski















Welcome to ArchUp, the leading bilingual platform for trusted architectural content.
I write under the editorial identity of Ibrahim Fawakherji, a name that encapsulates the vision and expertise guiding this platform, backed by architectural experience since 2006.
My focus is on curating analytical and research-based updates that empower professionals in architecture and design.
As part of my commitment to public design literacy, I actively share trusted insights and contributions. For more information about my professional presence and contributions:
View my profile on Google
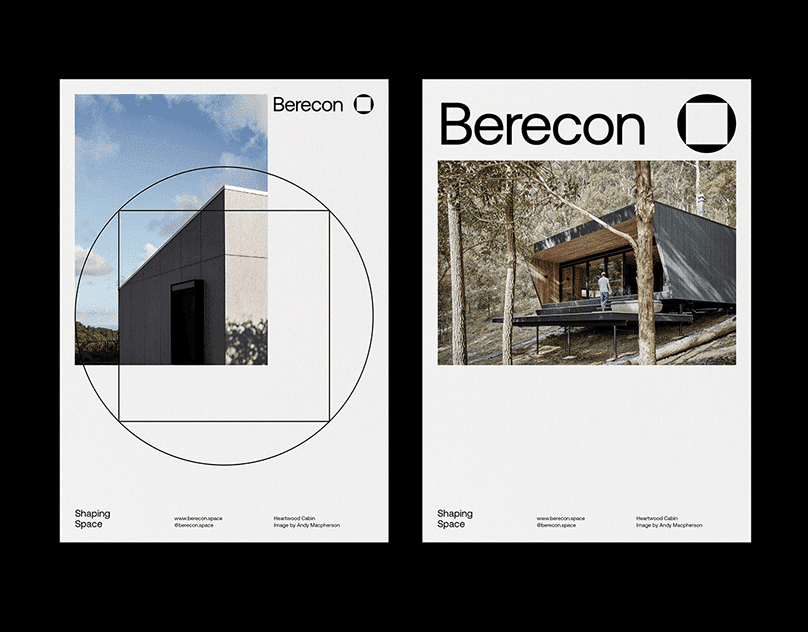
Berecon Construction —Brand IdentityBerecon have built a notable reputation in the Northern Rivers region of NSW Australia for shaping spaces that balance their client’s desires and the site’s environmental realities. This requires nonconformist and divergent thinking on their part, and with construction in mind, we arrived at the concept of ‘a square peg in a round hole’. This visual also had…
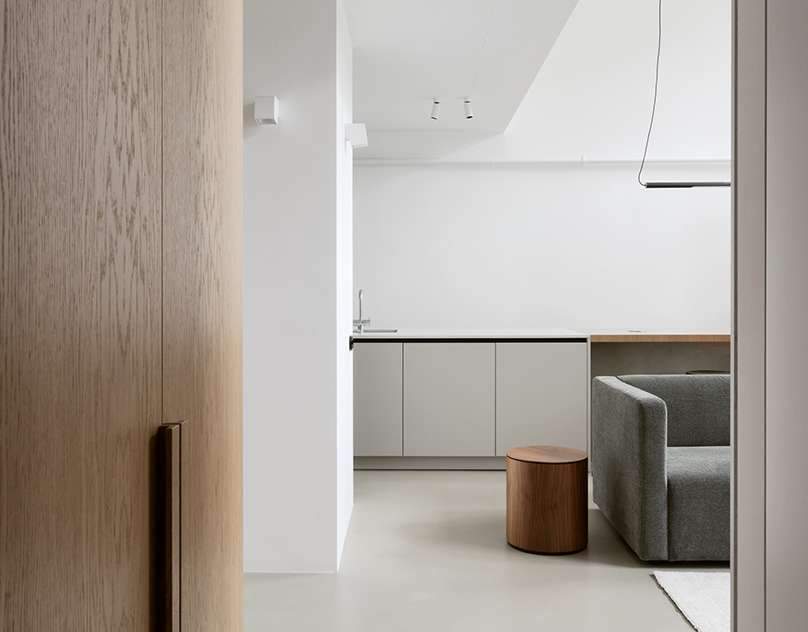
OSTRby A44 STUDIOLocation: Lviv, UkraineTotal area: 110 m²Architects: Yuriy Salabay, Andrii Diedyk, Andrii LutsenkoPhoto: Yuriy SalabayOSTR is a project of a two-level apartment in a newly built apartment building for a young family with two children.Our task was to efficiently use a relatively small apartment size while creating both comfortable isolated rooms for each family member and…

Follow us on Dribbble & Facebook & InstagramYou are always welcome to visit our amazing BlogWe are available for new projects! Tell us more at client@fireart.studioWork with us© Copyright Fireart 2023
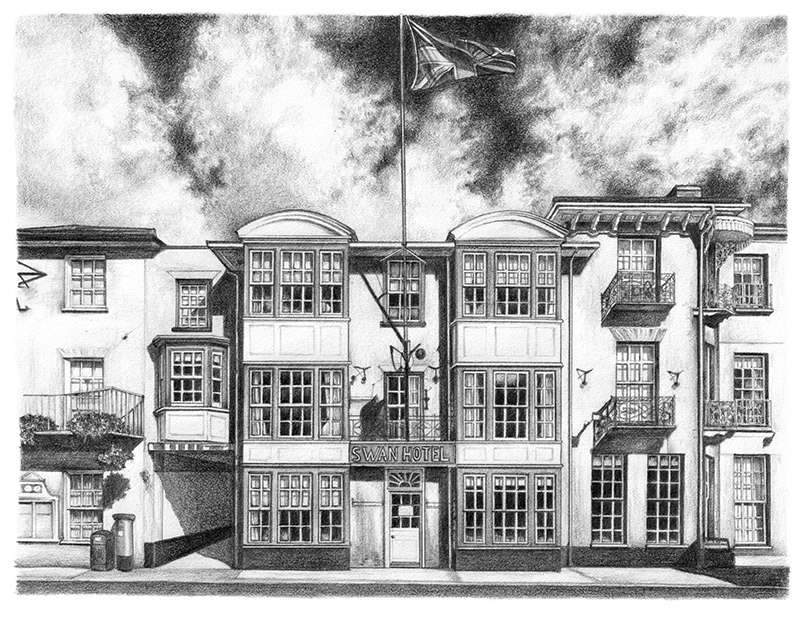
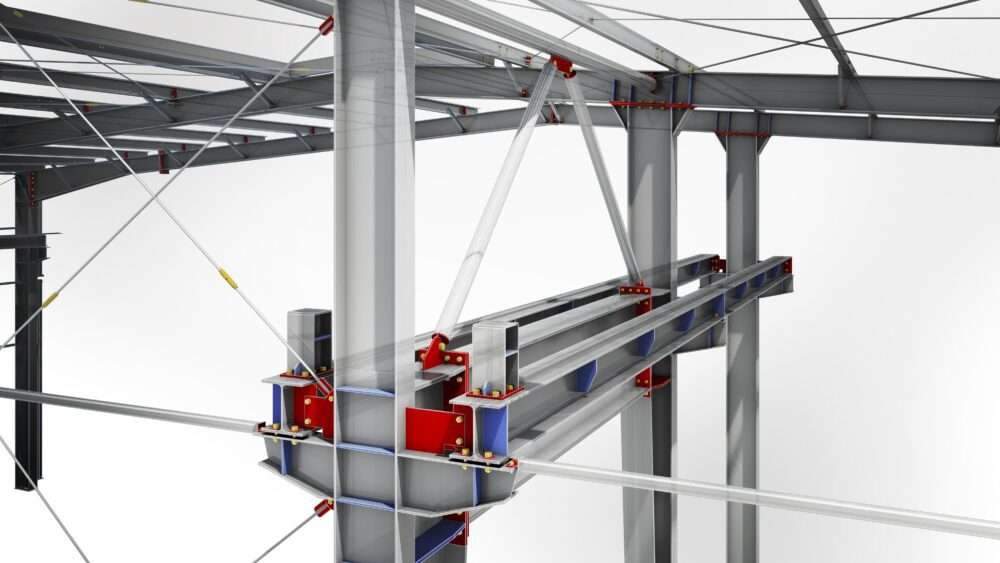
Digital design software is critical in the modern architecture sector, clients expect to see more than just conceptual drawings, blueprints and physical models.They want to see virtual representations that provide more detail. With 3D modeling, you can design the interiors…
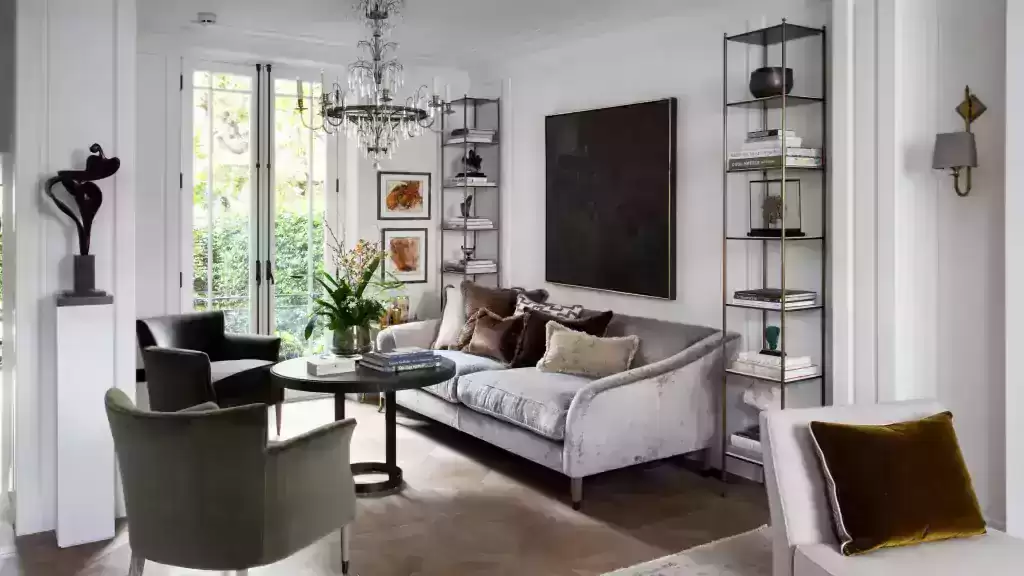
The living room is a central gathering place in the home where we relax, have fun and spend long periods of time with friends and family.In order to make the most of your small living room, your small living room…

Berecon Construction —Brand IdentityBerecon have built a notable reputation in the Northern Rivers region of NSW Australia for shaping spaces that balance their client’s desires and the site’s environmental realities. This requires nonconformist and divergent thinking on their part, and with construction in mind, we arrived at the concept of ‘a square peg in a round hole’. This visual also had…

OSTRby A44 STUDIOLocation: Lviv, UkraineTotal area: 110 m²Architects: Yuriy Salabay, Andrii Diedyk, Andrii LutsenkoPhoto: Yuriy SalabayOSTR is a project of a two-level apartment in a newly built apartment building for a young family with two children.Our task was to efficiently use a relatively small apartment size while creating both comfortable isolated rooms for each family member and…

Follow us on Dribbble & Facebook & InstagramYou are always welcome to visit our amazing BlogWe are available for new projects! Tell us more at client@fireart.studioWork with us© Copyright Fireart 2023


Digital design software is critical in the modern architecture sector, clients expect to see more than just conceptual drawings, blueprints and physical models.They want to see virtual representations that provide more detail. With 3D modeling, you can design the interiors…

The living room is a central gathering place in the home where we relax, have fun and spend long periods of time with friends and family.In order to make the most of your small living room, your small living room…

Berecon Construction —Brand IdentityBerecon have built a notable reputation in the Northern Rivers region of NSW Australia for shaping spaces that balance their client’s desires and the site’s environmental realities. This requires nonconformist and divergent thinking on their part, and with construction in mind, we arrived at the concept of ‘a square peg in a round hole’. This visual also had…

OSTRby A44 STUDIOLocation: Lviv, UkraineTotal area: 110 m²Architects: Yuriy Salabay, Andrii Diedyk, Andrii LutsenkoPhoto: Yuriy SalabayOSTR is a project of a two-level apartment in a newly built apartment building for a young family with two children.Our task was to efficiently use a relatively small apartment size while creating both comfortable isolated rooms for each family member and…