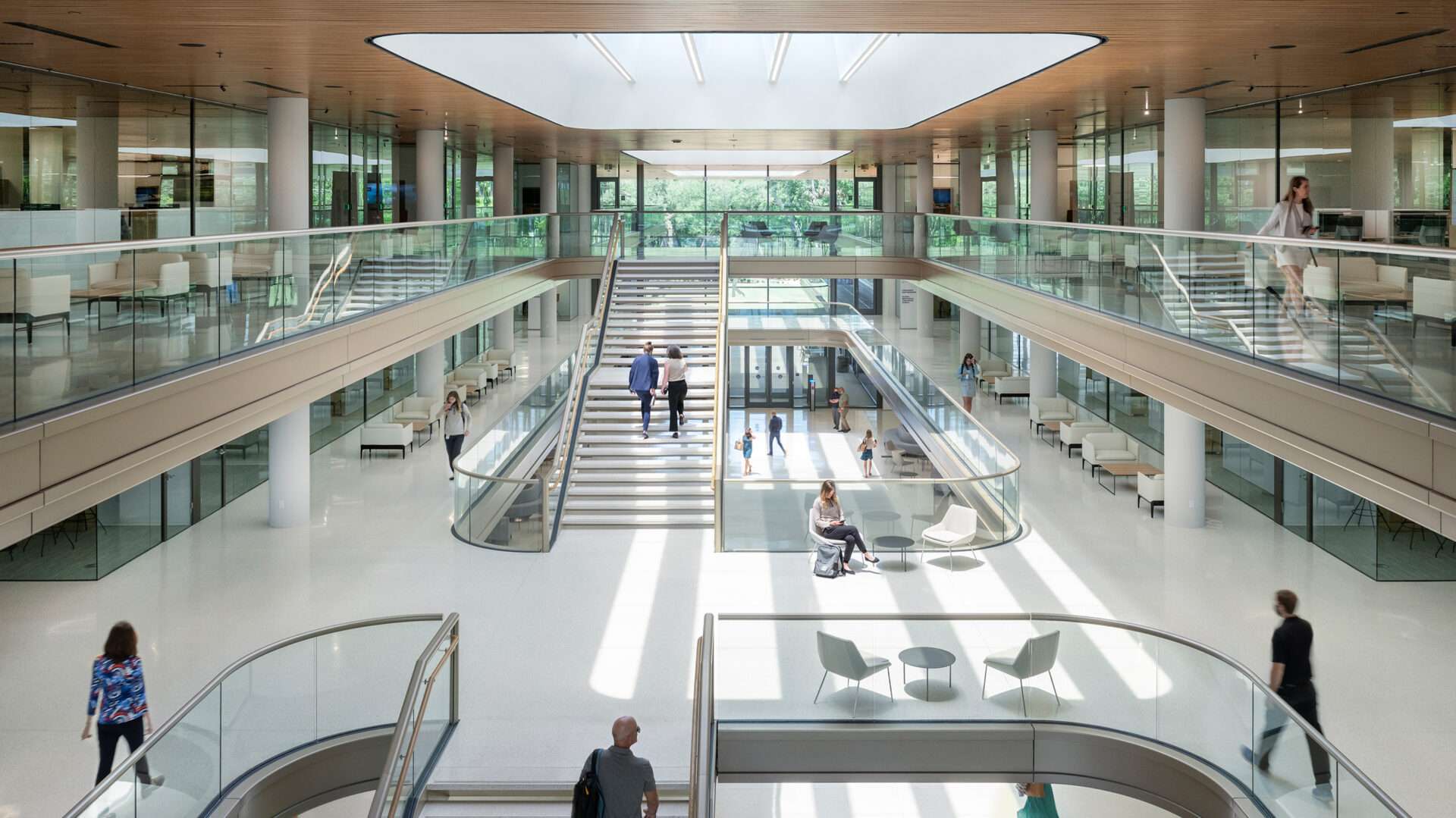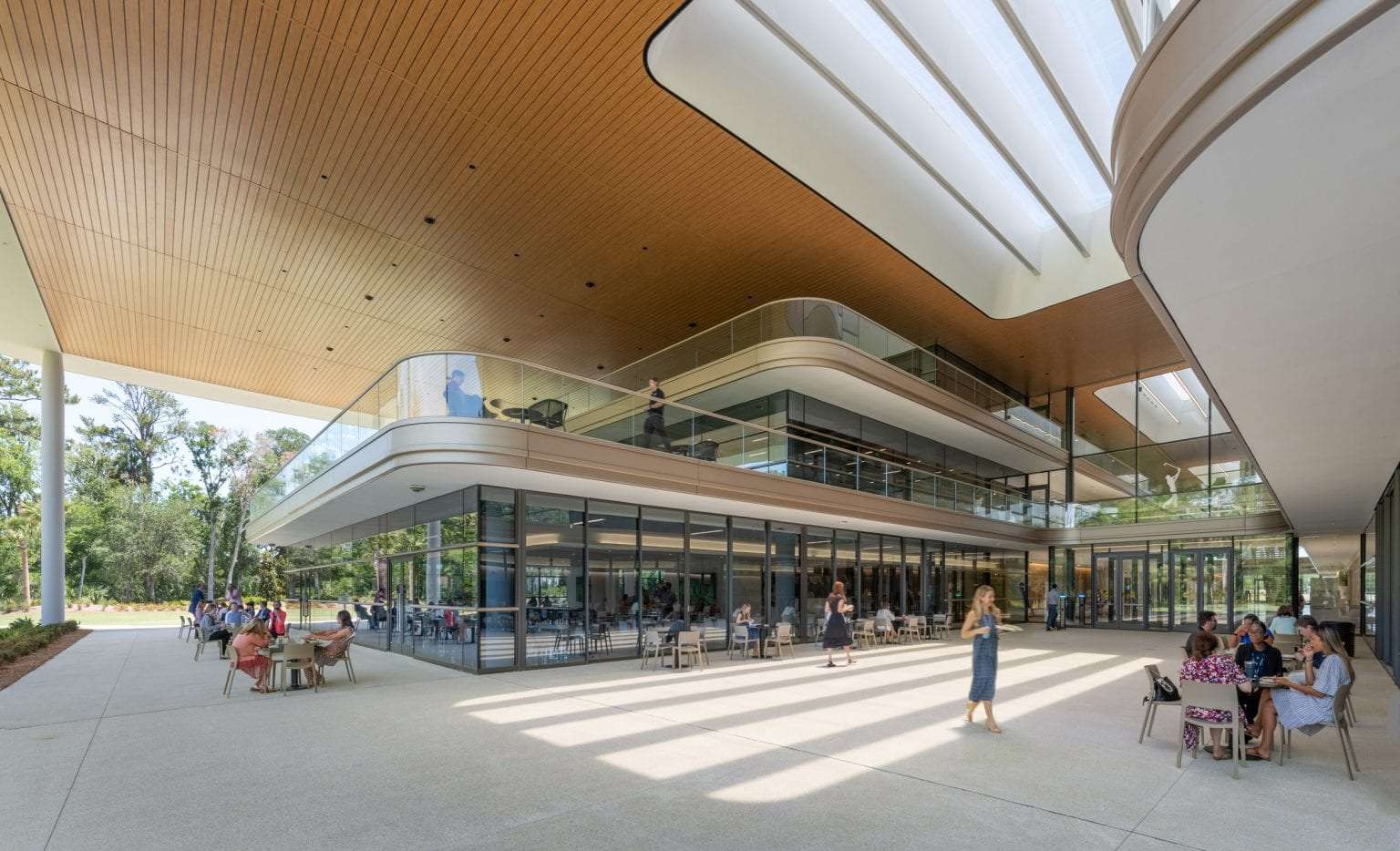British studio Foster + Partners completes construction of PGA Tour headquarters,
British studio Foster + Partners has chosen to have the PGA Tour headquarters building close to the natural greenery of Florida.
It is next to the Ponte Vedra Saw grass golf course, where The Players Championship is held annually.
It occupies 17,373 square meters of its 187,000 square feet of building space.
The PGA Tour usually organizes a professional tournament for male golfers in the USA.
The tournament is held on a set of three-storey structures under a large roof.

Architectural design characteristics of the PGA Tour building:
Nature played a major role in showing the design, as the building is located next to a newly established lake,
Inspired by the quality of the landscape and the interplay of light, shadow and water,
the design is drawn to maximize light and landscape under a wide overhanging ceiling.
The building is built on a raised floor designed to protect the headquarters,
with shaded outdoor terraces and large spaces in mind.
Large white columns extend from the raised floor up to the height of the structure,
supporting the timber-lined roof of the veranda.
The three-storey interior buildings are encased in glass facades to allow natural light into the office spaces,
while providing views of the surrounding greenery.
British studio Foster + Partners completes construction of PGA Tour headquarters
The lobby, which is the social hub of the headquarters, runs the length of the building between two blocks of office space.
Connected by six-meter-wide bridges,
these blocks are intended to encourage meetings and gatherings outside of traditional office spaces.
Terraces run along the side of the office space,
and lead across the perimeter of the interior structure past the lobby to an outdoor space covered by a veranda roof.
There are five large skylights across the timber-lined ceiling of the lobby,
reflecting the curved rectangular partitions between bridges and staircases.
Space on the ground floor is dedicated to a gym and café, with views of the green landscape of the adjacent golf course.

Nature played a major role in the design, making it contain many principles of intimacy and vitality.
An affinity with nature is inherent in human beings, enhancing employee well-being and improving workplace quality.
Emphasis was placed on creating an enriching experience throughout the building,
while enhancing connections with the surrounding landscape and flooding the building with natural light and fresh air.
In the end, we can say that those in charge of the work tried to provide an innovative vision for him in the post-pandemic world.
What is Foster + Partners Studio?
Foster + Partners is a global studio of sustainable architecture, engineering, urbanism and industrial design.
Norman Foster is the founder of studio Foster + Partners in 1967 and has since been an international practice with a worldwide reputation.
Norman Foster is an architect with the Pritzker Prize for Architecture.
The studio is set to begin designing a store in an abandoned 1920s movie theater in downtown Los Angeles.
The studio also announced its plan to convert a long-serving, defunct San Francisco power plant into a multi-purpose project.


 العربية
العربية
Pingback: The poor engineer Hassan Fathy pioneered construction technology in Egypt | ArchUp