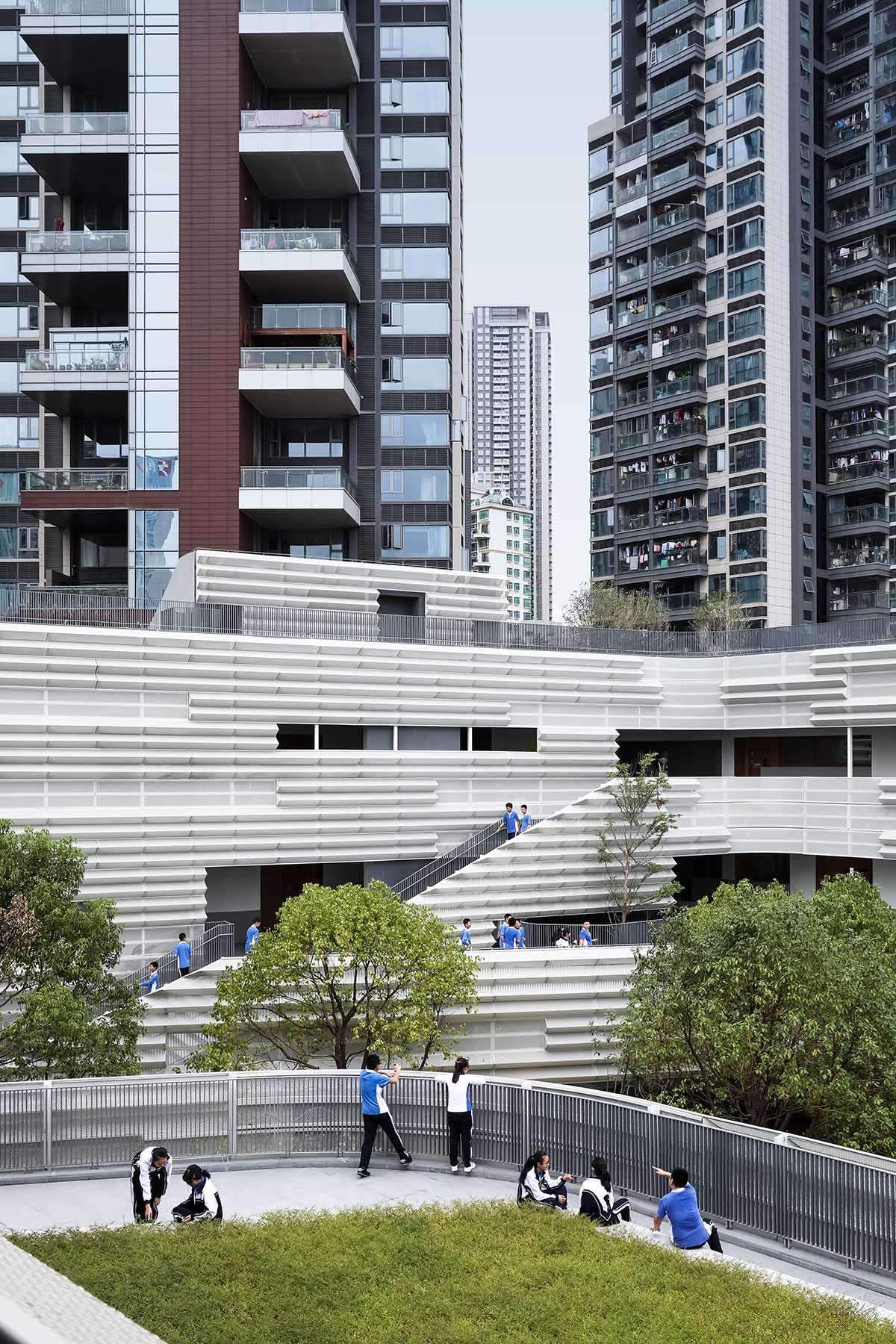Building a foreign language school with overlapping sizes
Studio Link-Arc, based in New York, has built a foreign language school in Shenzhen,
staggering volumes to create an “urban garden” and challenging the school’s traditional patterns.
Design Features
Named Shenzhen Nanshan Foreign Language School (NFLS),
it is an elementary and middle school campus of 54,200 square meters that includes regular and private classrooms,
library, gymnasium, indoor pool, auditorium, college dormitory, as well as dining halls and dedicated playgrounds.
Also containing a partition with open staircases, walkways, large terraces and various types of courtyards,
the building appears as a “horizontal and low-density school”, creating a balance between closed and open spaces.
The NFLS campus, located in the Nanshan District of Shenzhen, China,
is designed as the final piece of a decade-long redevelopment that has seen the transformation of an intense urban village into a contemporary vertical city.
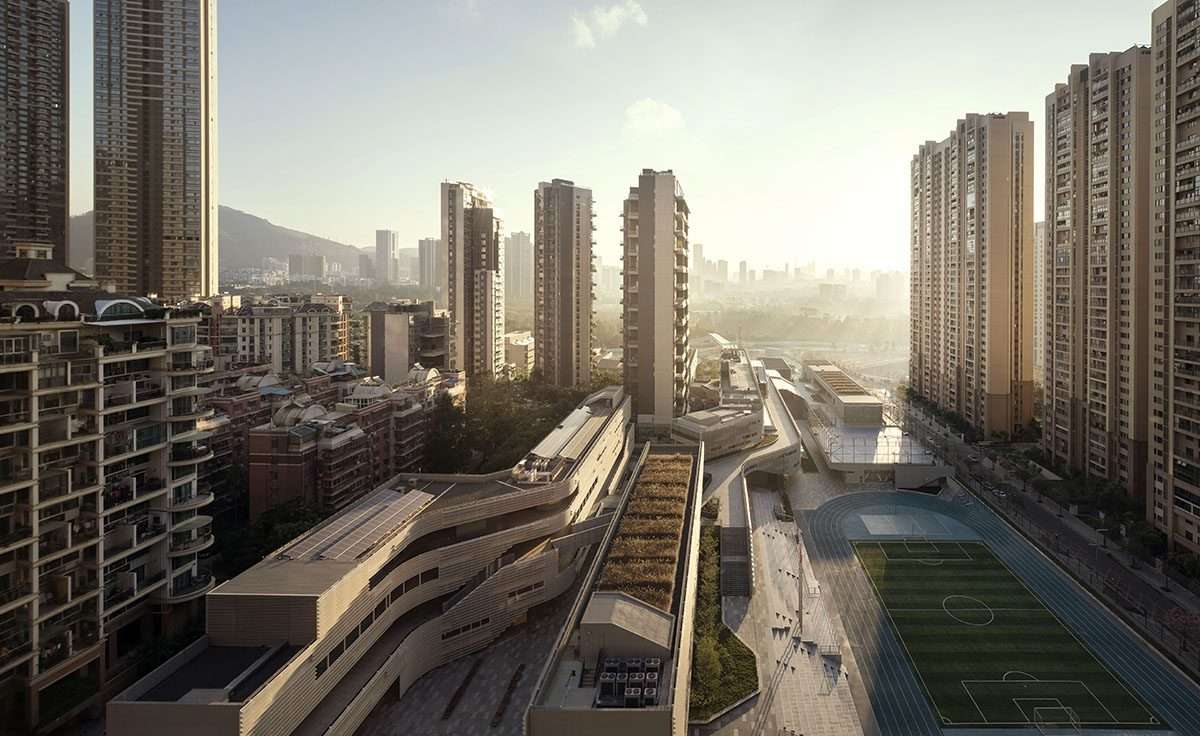
Design shape
The school is surrounded by high density residential development and commercial towers;
the main challenge of the project was to renovate an urban condition that has been broken by contemporary development.
To create the NFLS campus, the studio devised three main strategies: horizontal versus vertical,
garden interweaving and thin section/environmental innovation.
The first strategy, called Horizontal versus Vertical, represents connections with nature and is designed to encourage creativity and foster new patterns of thinking.
As the studio explained, one of the main goals of the project was to
“create an intimate environment for teaching that connects students with the natural world outside the site.
The building itself acts as a large-scale urban park where children learn, play and feel free.
Dense verticality of the neighborhood surrounding the site made this goal all the more urgent –
the desire to create opportunities for students and teachers to interact with nature is the driving force behind the design,
which led the design team to create a low-density landscape plan for the school.
While the studio envisioned the NFLS campus as an inclusive horizontal garden that contrasts with the dense vertical urban environment it serves,
the school intentionally breaks the distinction between building and open space to create a linear hybrid that includes enclosed spaces, semi-enclosed areas, and open green spaces.
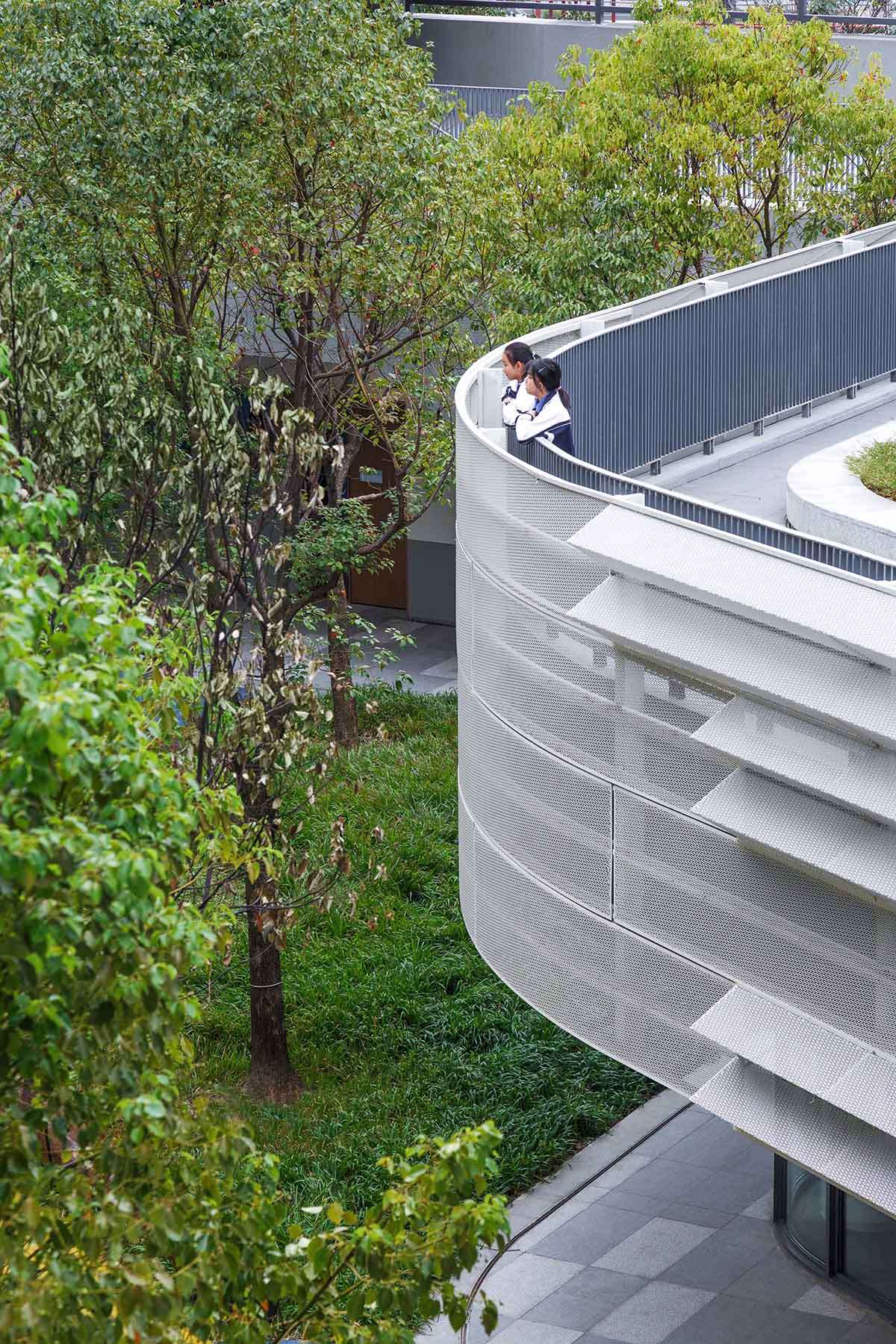
Building a foreign language school with overlapping sizes
Due to the low-rise configuration,
this allows the school to create an open oasis within a densely populated residential community that allows students to move seamlessly between indoors and outdoors.
This enables the school to create a vibrant campus life and to reconnect with nature within the site.
Also because the project site has a natural slope,
the southeast corner is low and slopes upwards to the northwest, the scheme operates within the existing terrain.
Larger program sizes, such as the gym, swimming pools, dining rooms and auditorium, are located on the slope.
These volumes create stepped platforms on which a new ground level is created for teaching and play areas.
This allows the teaching spaces to be arranged linearly, without the need to develop the building vertically.
While the second strategy consists of “Interweaving the Garden” and as the studio added,
the linear nature of the teaching volumes offers many architectural possibilities.
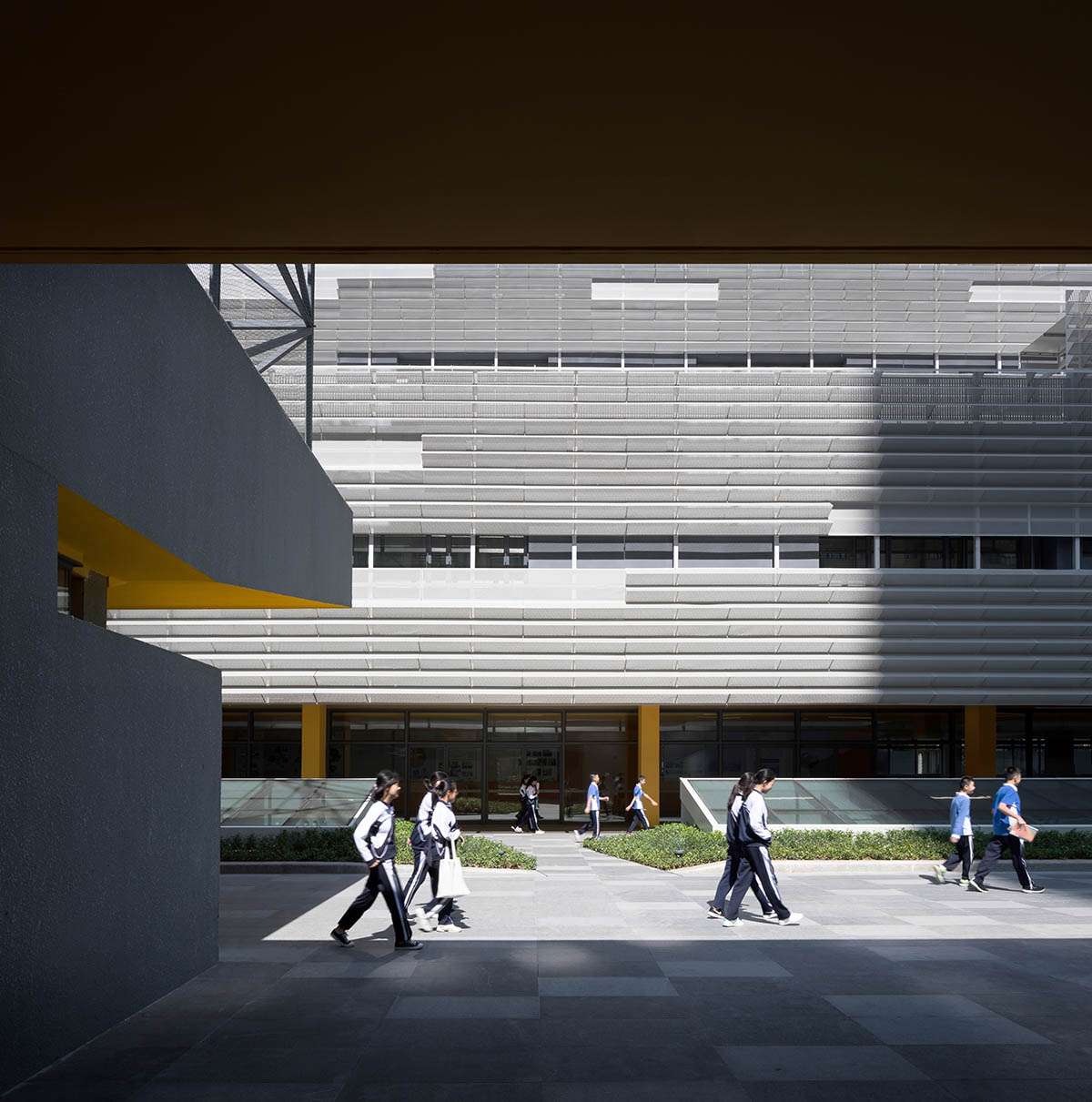
Building a foreign language school with overlapping sizes
Meandering across the site, these volumes are seamlessly divided to create six unique courtyards,
serving as semi-private areas for education and play.
Each yard has a unique address: entry yard, assembly yard, elementary school yard,
middle school yard, also sports yard, and recreational yard.
Each open space is designed with a spatial theme and architectural strategy appropriate for its intended use.
The continuous roof over the ground floor has also been painted orange,
unifying the open spaces of the campus and creating a protected public area that provides access to every space in the project,
thus responding to the rainy Shenzhen climate.
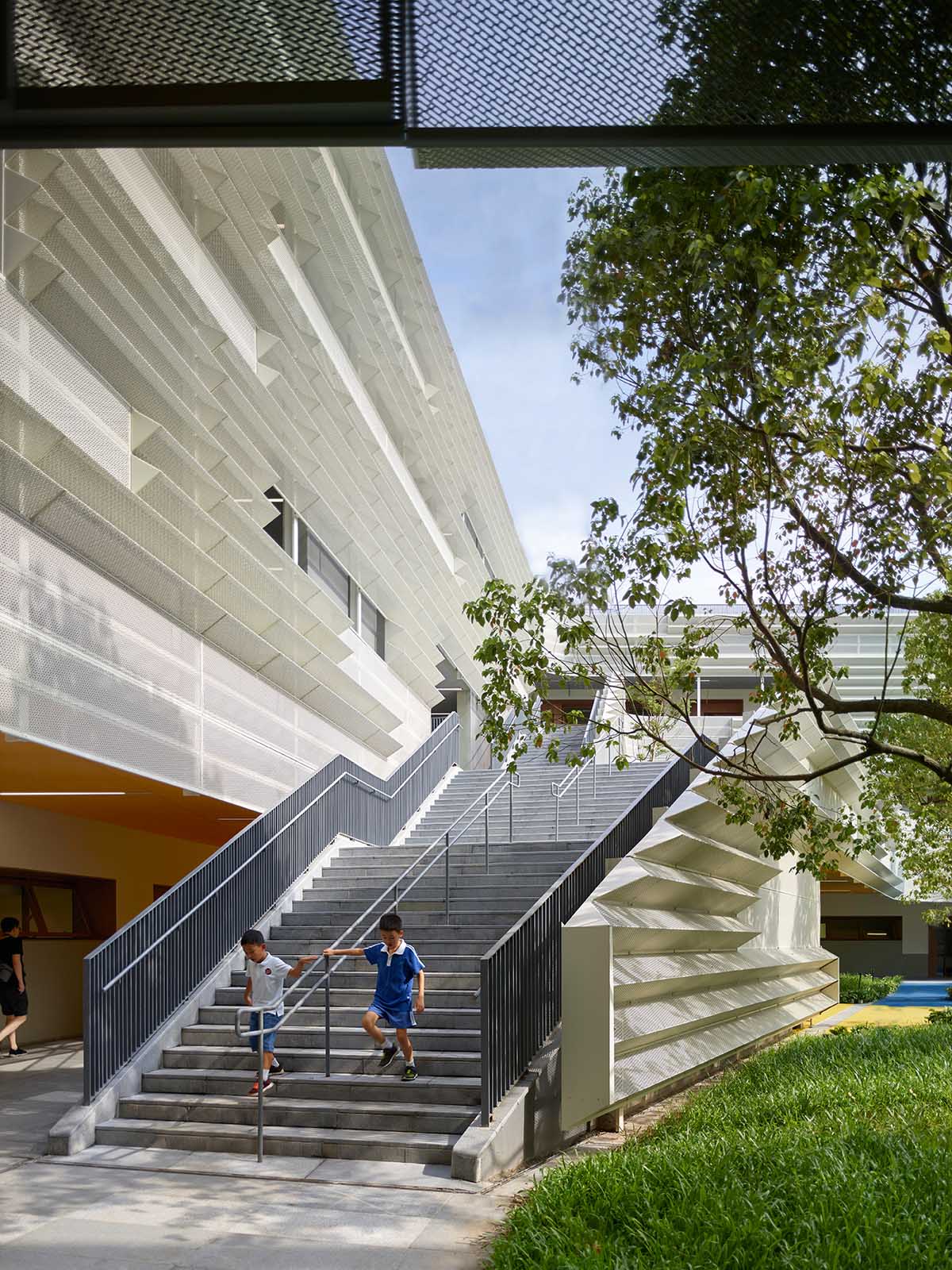
In order to further connect the educational spaces to the outside,
the linear classroom rails are divided into sections.
This creates external terraces that act as the main circulation corridors,
and also ensures that all teaching spaces have access to sunlight and views.
صول جميع أماكن التدريس إلى ضوء الشمس والمناظر.
For more architectural news
Earth-colored apartment towers and curved balconies revealed in Ecuador

