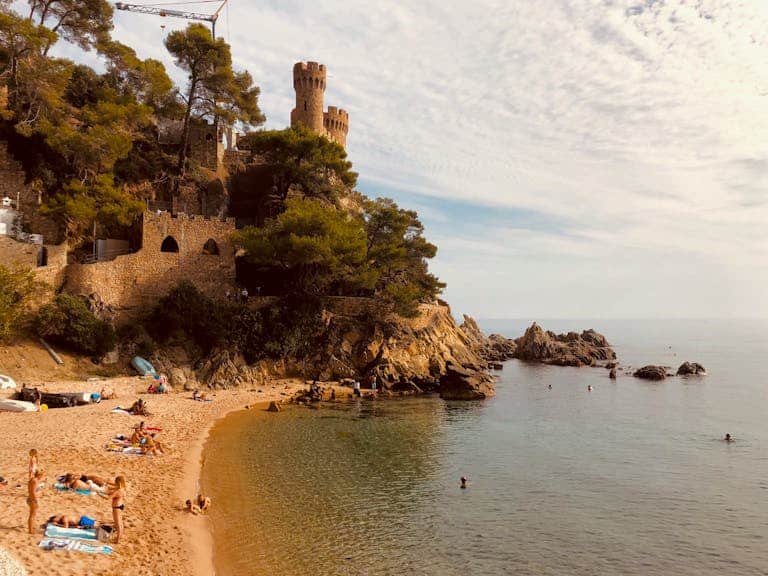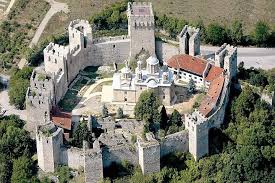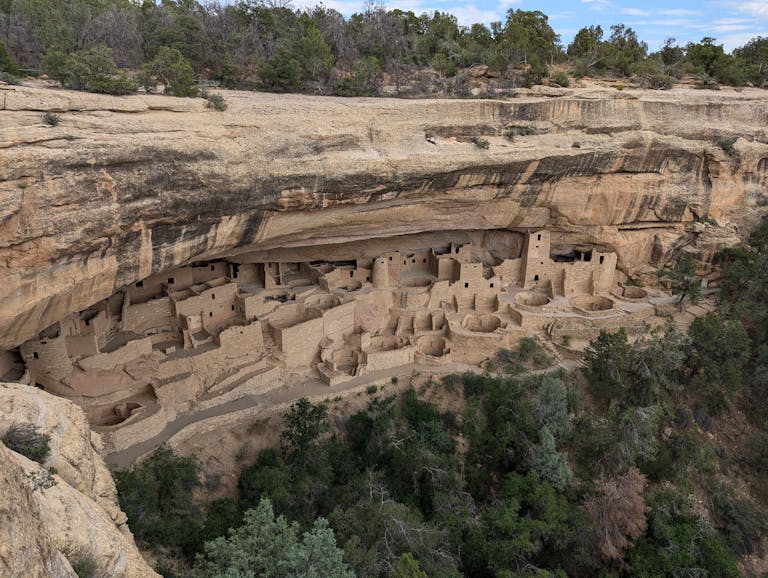The Temple of Hatshepsut: Terraced Harmony Carved into the Cliffs of Deir el-Bahari
OverviewNestled beneath the towering limestone cliffs of Deir el-Bahari on the west bank of the Nile, the Temple of Hatshepsut stands as one of the most extraordinary achievements of ancient Egyptian architecture. Built during the reign of the female pharaoh…





















