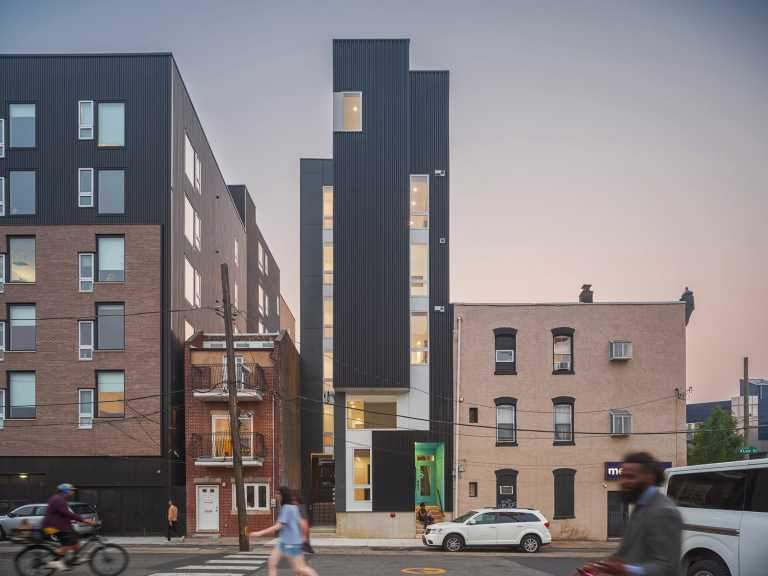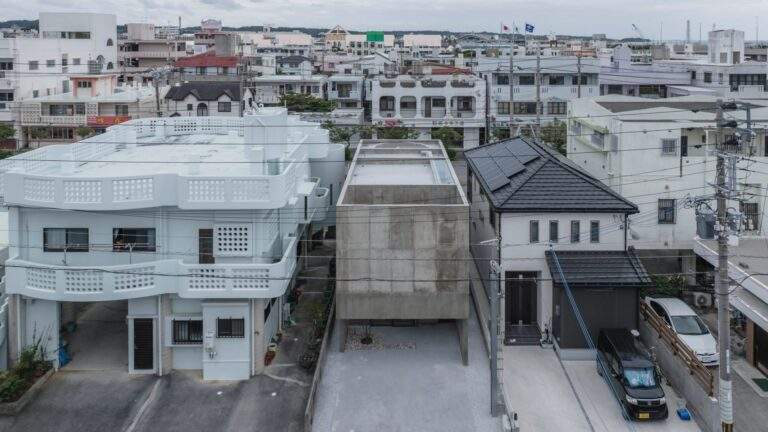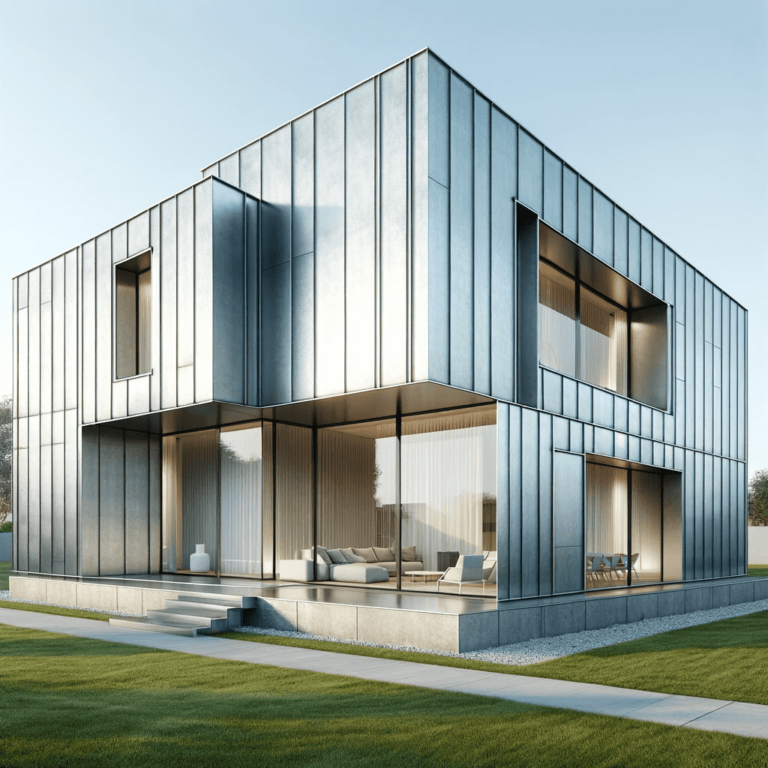Cantilevered Steel Pavilion Enhances Knoxville’s Urban Wilderness Vision
A striking steel structure has taken shape in Knoxville, Tennessee, thanks to local studio Sanders Pace Architecture, which has completed the Baker Creek Pavilion — a sculptural intervention blending architecture with community, nature, and active recreation.
Located within a 100-acre park, this 2,475-square-foot (230-square-metre) pavilion marks a pivotal moment in the city’s ambitious Urban Wilderness Gateway Park initiative, designed to reconnect green spaces across Knoxville through a vast 60-mile trail network.
Innovative Architecture for an Expanding Urban Greenway
Baker Creek Pavilion serves as both a trailhead and a social anchor, supporting Knoxville’s vision of a greener, more interconnected city. Its form responds directly to the cycling skills park and pump tracks adjacent to the site — both in spirit and geometry. The pavilion channels movement and views, acting as a porous node that welcomes visitors while connecting various park elements.
The design reflects an intentional duality: a structure grounded in rectilinear planning yet visually fluid — combining functionality with architectural elegance.
Key Features of Baker Creek Pavilion
| Feature | Description |
|---|---|
| Architect | Sanders Pace Architecture |
| Location | Baker Creek Preserve, Knoxville, Tennessee |
| Size | 2,475 sq ft (230 sq m) |
| Structural System | Innovative steel cantilever on concrete footings |
| Materials | Corten steel, perforated corrugated sheathing, PVC fabric panels |
| Main Functions | Public restrooms, wayfinding, gathering area |
| Environmental Features | Minimal ground contact, maximized views, passive design |
| Year Completed | 2024 |
Design Language Rooted in Locality
Crafted using Corten steel and PVC woven panels, the materials echo Knoxville’s industrial heritage while promoting resilience and low maintenance. The exposed tubular steel framework is both strong and lightweight, with a parabolic roof system designed for permeability and visual transparency.
The structure only touches the ground in three minimal points, allowing the cantilever to lift and frame open views. The result is an airy, sculptural space with generous shade, ideal for Knoxville’s changing climate.
Meanwhile, the 15-square-metre air-conditioned restroom core is the only enclosed element, with all other functions left open to maintain a connection with the surrounding environment.

Urban Impact: A Pavilion That Sets a Precedent
The Baker Creek Pavilion isn’t just a community amenity — it’s a catalytic structure. By prioritizing light-touch construction and public access, it models what modern civic infrastructure can look like: climate-aware, flexible, and beautifully integrated into the landscape.
The pavilion contributes to multi-modal transport connectivity, a major goal of the Urban Wilderness plan. The project emphasizes equitable access to nature and positions design as a tool for civic engagement.
Table: Urban Wilderness Gateway Park Project Timeline
| Phase | Scope | Status |
|---|---|---|
| Phase 1 | Trail network, Baker Creek Pavilion, green infrastructure | Completed 2024 |
| Phase 2 | 23,000 sq ft pavilion, expanded public amenities | In progress |
| Lead Design Firm | Sanders Pace Architecture (Baker Creek Pavilion) | Ongoing |
| Other Contractors | Design and Construction Services Inc. (Phase 2 Pavilion) | Commissioned |
✦ ArchUp Editorial Insight
Sanders Pace Architecture’s work on the Baker Creek Pavilion reflects a broader shift in civic design — where small structures carry major social and environmental weight. The project elegantly demonstrates how responsive design and thoughtful engineering can anchor city-wide green initiatives without relying on spectacle or excess.
More than an amenity, the pavilion acts as a strategic and symbolic gateway, amplifying Knoxville’s commitment to reconnecting urban life with nature. Its modest scale, high ambition, and sustainability ethos make it a standout example of place-based architecture.
Explore More with ArchUp
ArchUp documents the evolving profession of architects worldwide, from career insights and research to project profiles and industry news.
Our editorial team publishes global salary trends, career advice, and opportunities for emerging talents.
Learn more on our about page or contact us to collaborate.
The photography is by Keith Isaacs.







