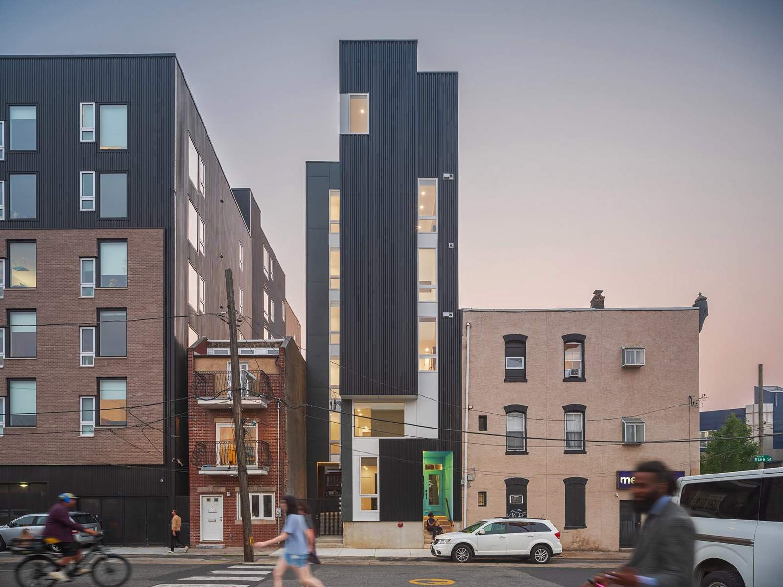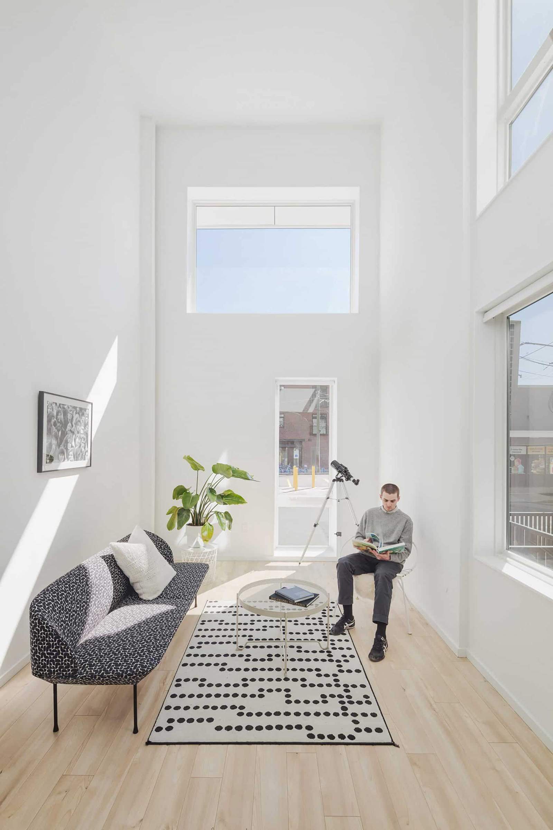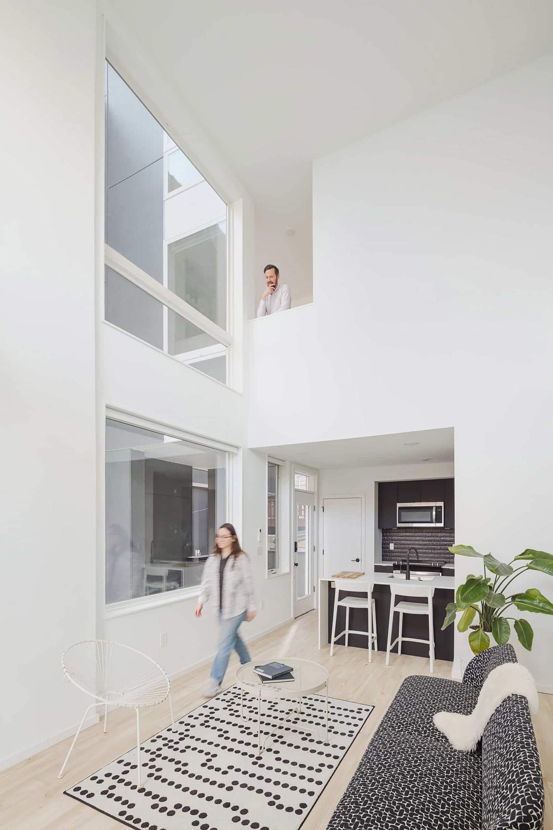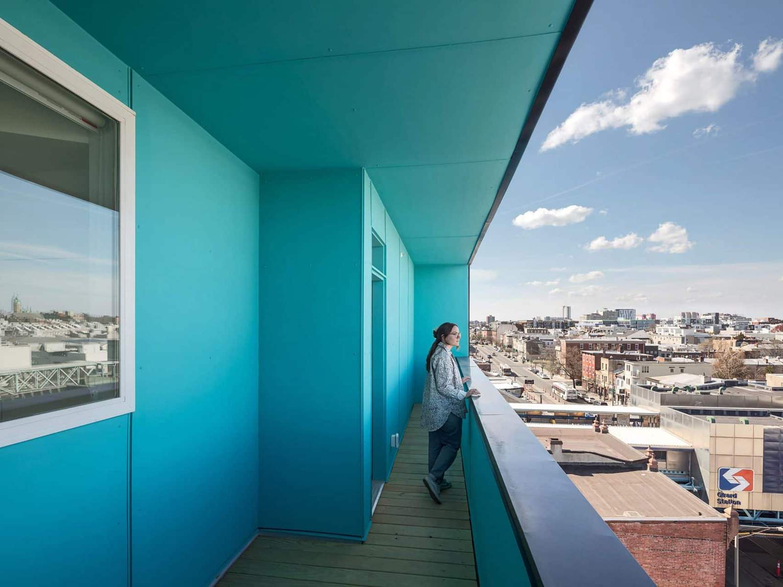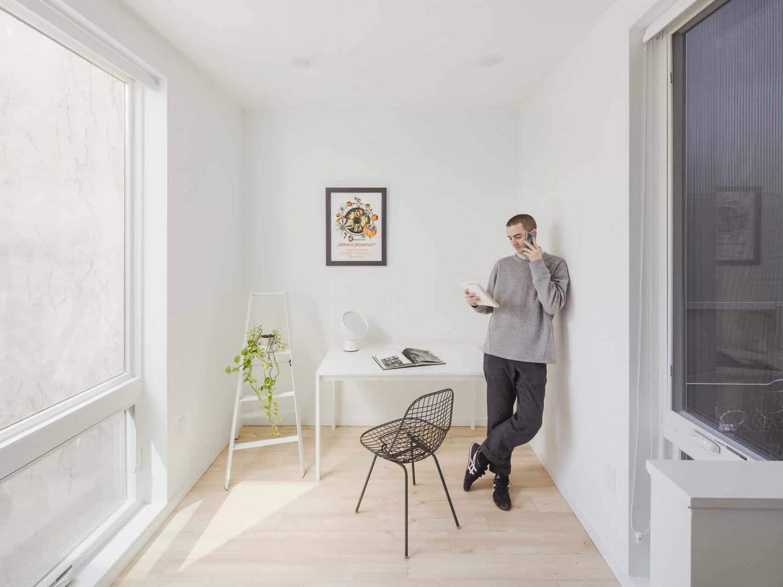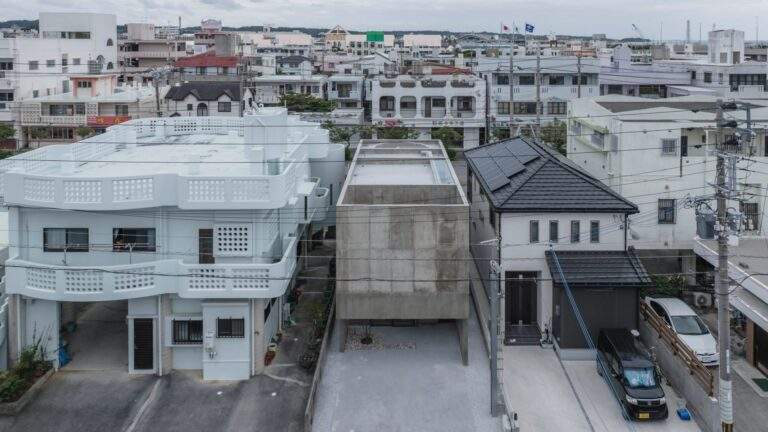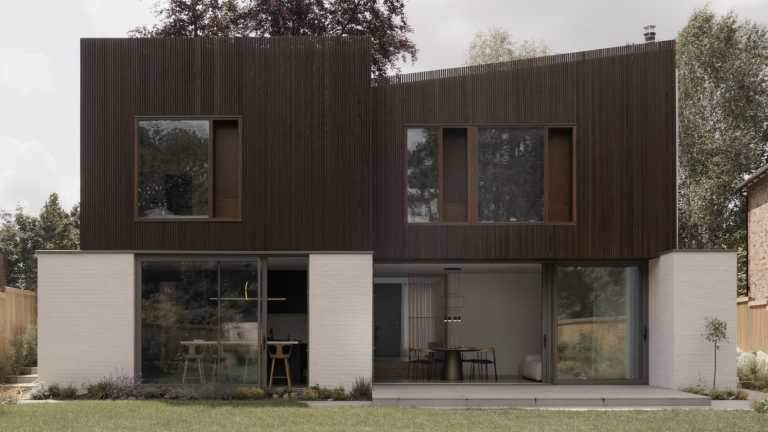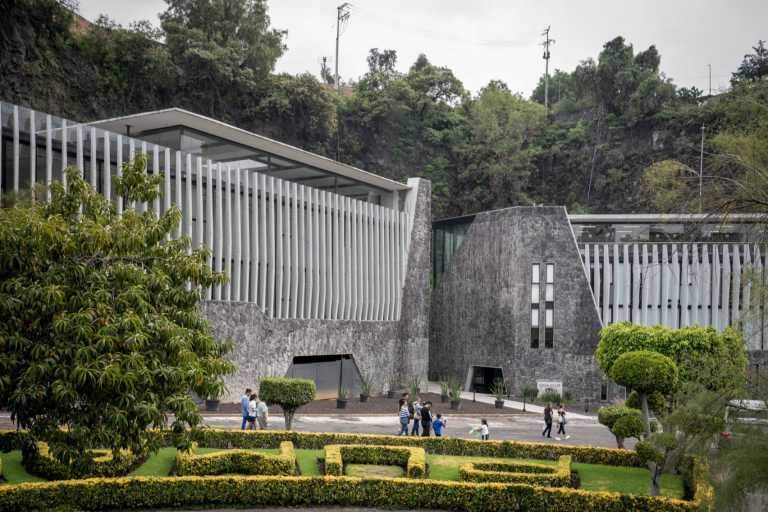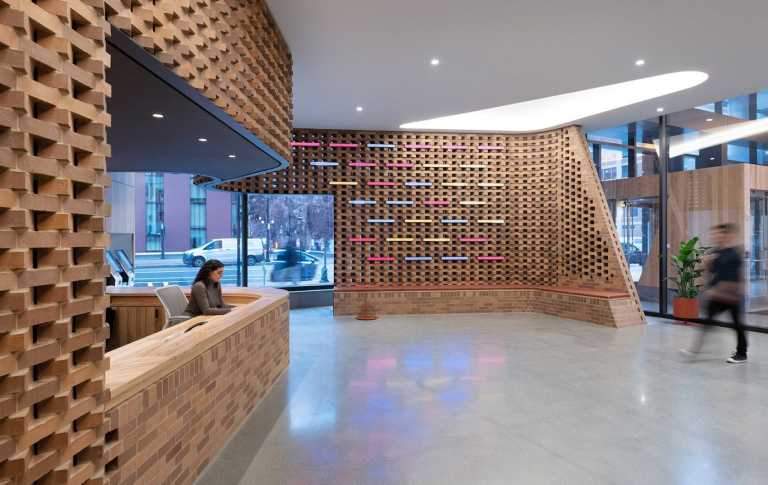Situated in Philadelphia’s vibrant Fishtown neighborhood, Signal House stands as a testament to urban adaptation and architectural innovation. Designed by local firm ISA (Interface Studio Architects), this multi-level apartment building rises from a slender urban lot, strategically maximizing space, light, and views amidst its bustling surroundings.
Camouflaged Beacon Amidst Urban Chaos
Signal House is strategically designed to harmonize with its eclectic surroundings – a blend of elevated rail infrastructure, industrial buildings, and lively urban amenities. Despite its slender footprint, the building stands tall as a camouflaged beacon, blending seamlessly into the urban fabric while asserting its presence amidst the urban chaos.
Innovative Utilization of Space
Occupying a site typically reserved for a single-family rowhouse, Signal House defies convention with its innovative design. Spanning 3,500 square feet across multiple levels, the building offers accommodation for singles, couples, or families, showcasing a bold departure from traditional housing typologies.
Aesthetics and Functionality
With its striking exterior clad in black corrugated metal and turquoise accents, Signal House exudes a contemporary aesthetic that pays homage to its industrial context. The incorporation of strategically placed windows and setbacks not only enhances visual appeal but also ensures privacy for residents amidst the urban bustle.
Thoughtful Interior Design
Inside Signal House, three rental units offer modern living spaces characterized by luxury vinyl tile flooring and white-painted walls. Each unit spans two floors, with varied layouts that maximize livable area, light, and views within the compact footprint of the building.
Vertical Integration and Efficiency
The innovative layout of Signal House incorporates mezzanine levels and bi-level unit configurations, allowing for efficient use of vertical space. This vertical integration facilitates shared common areas while preserving privacy, offering an efficient and replicable model for high-density urban housing.
Replicating Success: The XS House
ISA’s pioneering spirit extends beyond Signal House, with the design of XS House – another narrow residential building in Philadelphia. This project exemplifies the firm’s commitment to redefining urban living through innovative design solutions tailored to the constraints of urban environments.
Conclusion
Signal House by ISA represents a bold exploration of urban architecture, where constraints are transformed into opportunities for innovation. Through thoughtful design, strategic utilization of space, and a keen understanding of context, ISA has created a beacon of modern urban living that seamlessly integrates into its surroundings while offering residents a sanctuary amidst the urban hustle and bustle.
Photography: Sam Oberter
Finally, find out more on ArchUp:

