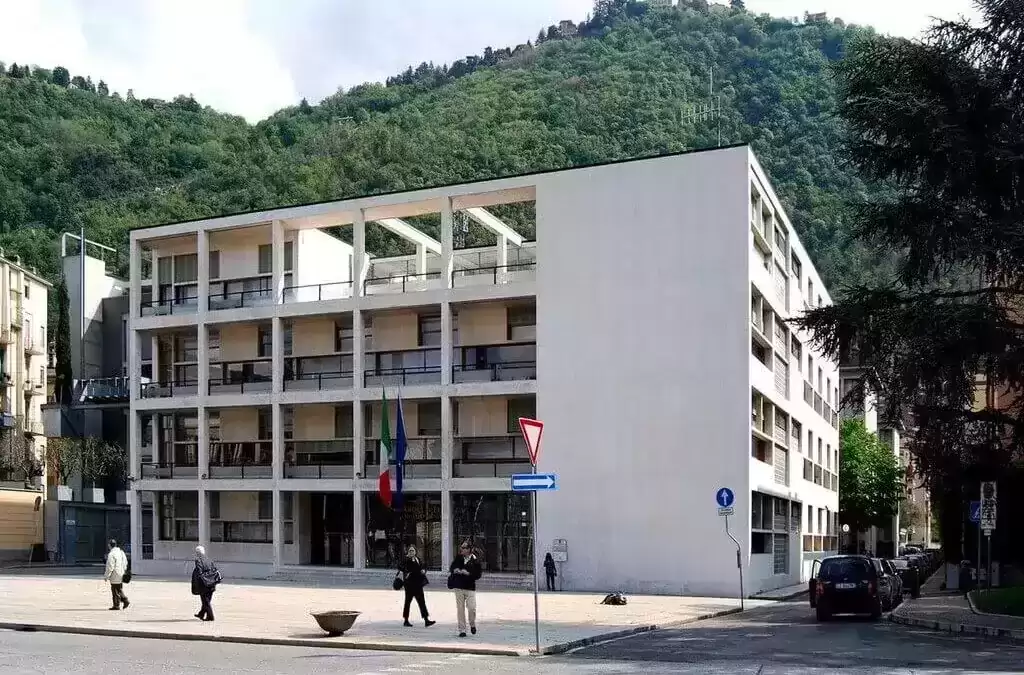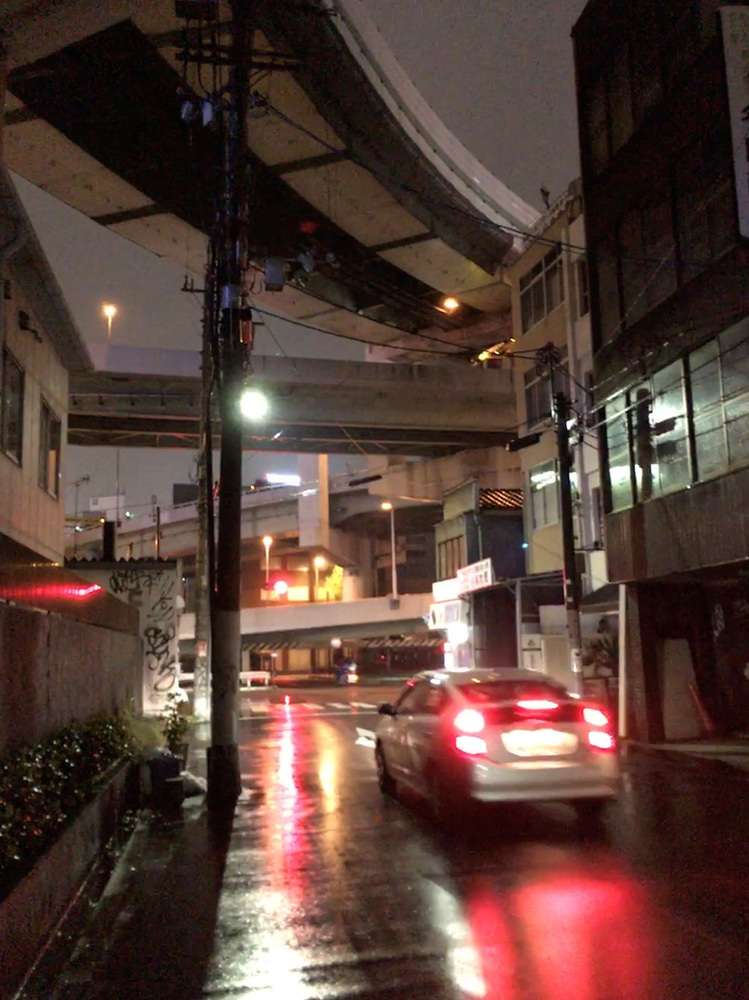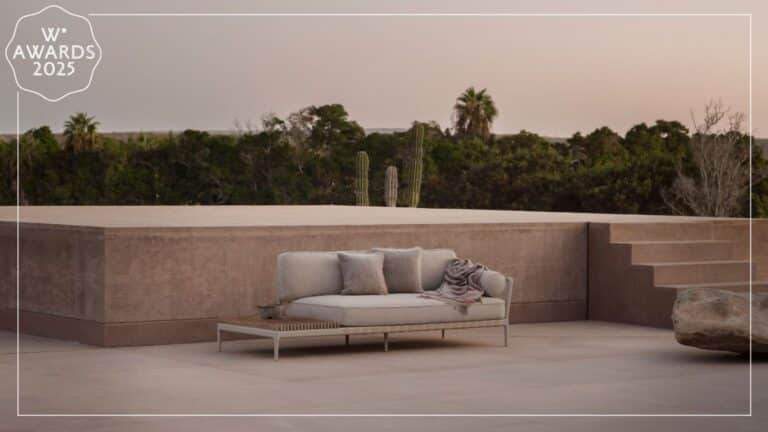Casa Del Fascio: Incredible Architecture as an Expression of Political Ideology!
Casa Del Fascio

Source: comozero.it
Location: Como, Italy
Architect: Giuseppe Terragni
Project Year: 1932-1936
Architectural style: Rationalist
Type: Civic
Casa del Fascio is considered the masterpiece of Rationalism in Italy. The whole construction was started in 1932, and it took four whole years to complete the entire structure.
Presently it is also known as Palazzo Terragni; it was designed by Italian architect Giuseppe Terragni. Let’s know more about this stunning structure.

Source: blogspot.com
This remarkable structure has complex origins. Its modern structure was uncommon back in the 1930s and it is still surprising now. The combination of various materials and very clear lines make it a true masterpiece. Nowadays, many Architects, tourists, and visitors come from various parts of this planet to see and study this extraordinary building.

Source: pinimg.com
One of the most spectacular buildings with a strong political background is found in the town of Como to the project Manager Giuseppe Terragni House Fascia. It is an example of stability, security, and superiority, leaving the Italian people very clear that this party was who had the power and all the answers.

Source: blogspot.com
Located at the heart of the historic town of Como, about fifty miles north of Milan. There is so much more to know about this building.
History Of Casa Del Fascio

Source: pinimg.com
From 1957, this building has housed the provincial headquarters of the Guardia di Finanza, which is an Italian law enforcement agency under the authority of the Minister of Economy and Finance. Before that, it served as the headquarters of democratic parties and several associations.

Source: adsttc.com
Due to its modern design, it stirred up many debates and disagreement, and some even accused it of copying contemporary foreign buildings.
Concept & Design

Source: pinimg.com
As we already told you that Fascia House is a strong symbolic message for the people of Italy. Terragni was not only the leader of the modern movement, but he also wanted people to know that modern and traditional were not irreconcilable, but on the contrary, they should be combined.

Source: blogspot.com
Modern architects like Le Corbusier carefully studied all the proportions of the architecture. But with the modern elements, there is equal importance to the Greek and Roman architecture in this building. The architects want to create a balance between classical and modern.
Grand Structure of Casa Del Fascio

Source: adsttc.com
Now let’s talk about the structure. The whole building is a perfectly regular, square-based prism. The height of the structure is precisely half of the base length, which measures around 33 m at the base and 16.5 meters in height, which is brilliant!

Source: pinimg.com
The basic plan consists of an explicit mock-classical architecture, but there is also a balance between the volumes and voids of the fronts, partly using large glass areas that connect the inside and the outside. The principal front is a large, full, vertical rectangle.

Source: adsttc.com
A massive grid is build by the 20 empty rectangles of the balconies protruding from this considerable front. With this, other fronts are also characterized by asymmetric patterns, and each one is establishing its own link with the town.

Source: pinimg.com
You’ll be amaze to know that the whole entrance wall is make from 18 French windows, bringing the facing square indoors! Also, some of these glass surfaces are characterizing the entire frame of the structure, and in fact, they bring indoors various breathtaking views of the town, including the cathedral, which can be seen from four different angles. Isn’t it amazing?

Source: adsttc.com
To access the Casa Del Fascio, the front facade has a 3-step staircase that further extends along with the undivided entry. After this, there is a spacious porch. The perimeter (in the Greek) or front (for Roman) of the staircase and the porch were the two significant characters of classical temples.

Source: adsttc.com
Just after the entrance, the center hall is present, which is a sort of cover courtyard overlook by the Directory room, the offices, and the landings. Terragni beautifully plays with use natural as well as artificial lights, and the feeling of closeness is overcome by the smart use of light. The lights in the entire building can be control and adjust continuously, which creates a peaceful space and, at the same time, strengthens the relationship between inside and outside.

Source: twimg.com
The central hall is vast, leading to an atrium with a glass cover at the height of the second floor. This empty space can be use to organize events, read speeches, etc. It is an important place as this brings together activists and parties. If a large number of people gathered, and the space is insufficient, the gates could be removed, completely merging the two spaces, plaza and atrium. There is a passageway, where individual rooms and offices are present in the form of “U” all around the atrium.

Source: pinimg.com
Remarkable Interiors of the Casa Del Fascio

Source: blogspot.com
Let’s peek inside the gorgeous interior decors of the building. From furniture such as chairs, armchairs, and shelving to the small details such as handrails, doors, windows and shutters, staircases, and bathrooms, are design by Terragni. Every small part of this remarkable building is a beautiful piece of art. For example, the pattern on the table is exactly the same as the pattern of the building.
Even the objects are make from various types of wood, such as walnut, oak, beechwood, or pinewood, with tops in grey, green, white, black, and blue opal glass.
Do you know that Mario Radice was specially commission to design the chandelier in the reception room? This magnificent chandelier is located on the first floor, and he also decorates some panels with images of political propaganda.

Source: pinimg.com
After looking at the structure, you’ll know that Terragni is able to streamline the structure to the maximum in the most beautiful way possible. He creates a portal of reinforced concrete, but it not only spreads the grid in the two directions of the horizontal plane, but it spreads the structure in the three directions of space. It looks like the volume of the building was brake down in turn into smaller cubes.

Source: adsttc.com
Also, the whole structure follows an asymmetric pattern. For example, the building consists of eight front porches that are repeated throughout the four stories in height with the building.
Building Materials For the Structure
You might be thinking about what materials were using to create this giant building? The main materials that Terragni use were few, but all held vital importance in the practical aspects of daily use of the building. Reinforced concrete is the base material to construct the structure. Apart from this, various types of marbles were use for walls and floors. The front facade has enormous glass windows that give the feeling of transparency, and it also gracefully blends the outdoors and indoors.

Source: adsttc.com
Final Words!
Now you know the importance of the Casa Del Fascio in terms of politics and architecture. According to Terragni, this is a modern building without a doubt. But with the elegance of the classic tradition of Italy. While designing Casa Del Fascio, he obviously kept the tradition of the country in mind. He has shown and proved that the modern and the classic is not a contradiction but a logical evolution.
This yard has a number of ideas to cut down on landscape maintenance -…







