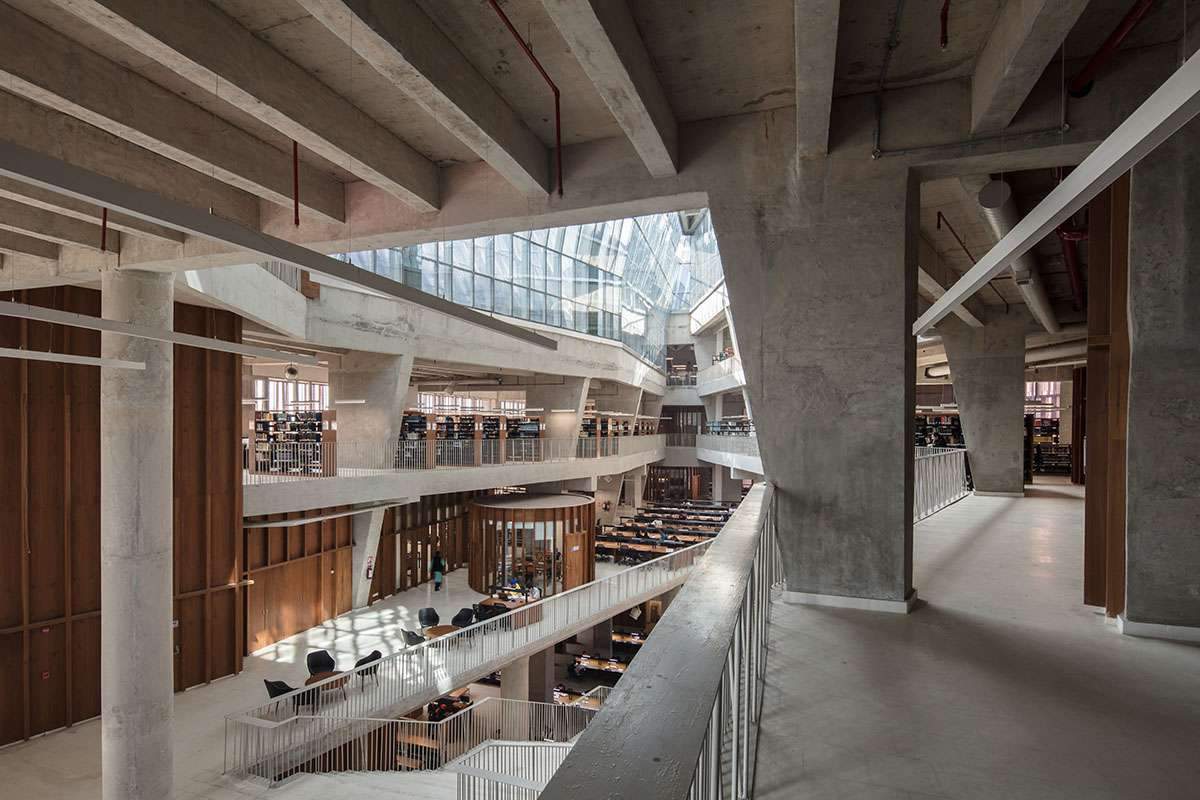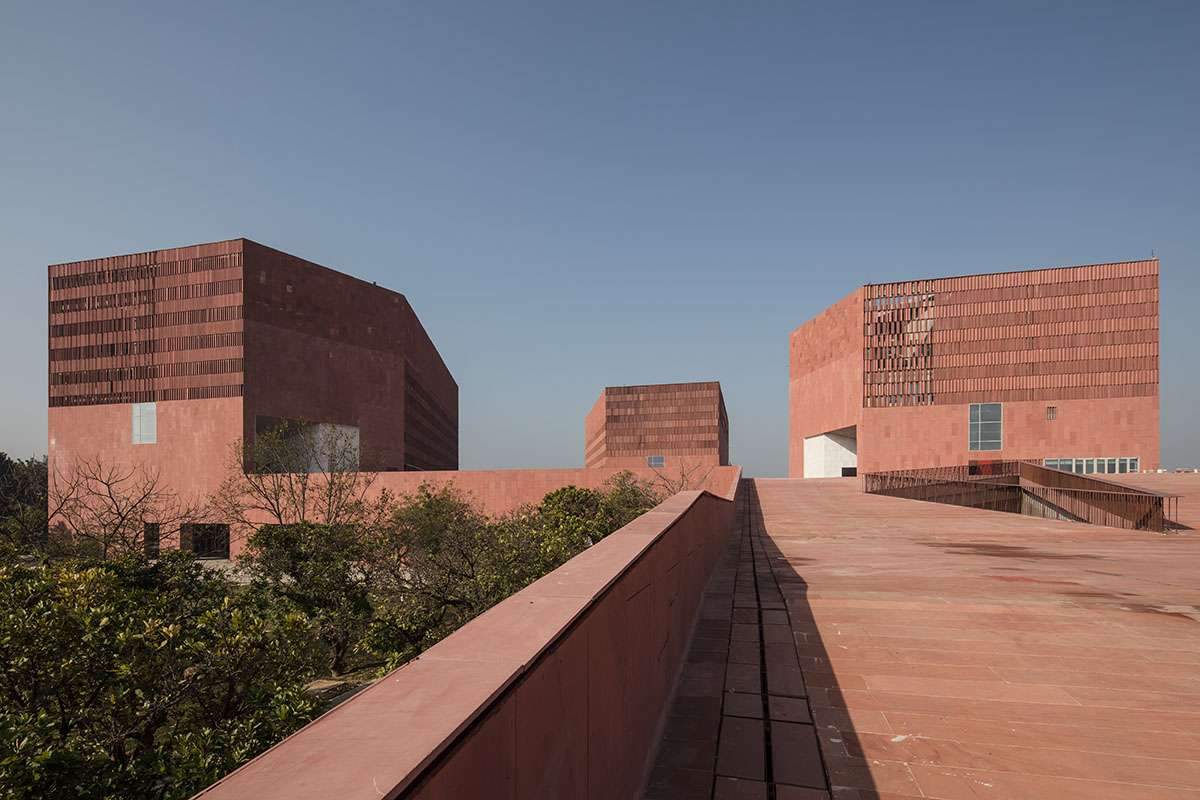Thapar University Teaching Lab Design with Agra Red Stones,
Irish architecture firm McCullough Mulvin Architects and Designplus Associates Services have established a teaching laboratory for Thapar University in Punjab, India.
Design Features
A 30,809 square meter complex with three distinct volumes made of tall Agra red stone,
with porous facades that gently filter light to enter, it was named Thapar University Learning Laboratory.
The studio has been commissioned by Thapar University to draw a masterplan that unites a disparate campus with innovative buildings and new types of learning spaces.
The campus design is inspired by the traditional architecture and climate of the Indian Punjab.
McCullough Mulvin Architects worked with DesignPlus Associates in New Delhi to design the master plan.
The team designed a master plan, envisioning the campus together and designed a number of buildings within the campus.

Design shape
New buildings include student housing, an educational laboratory, sports centre,
Venture Lab and University Guesthouse.
The design is completed on an area of 1 million square feet,
McCullough Mulvin Architects said: “Our design is the campus network with two ‘supporting’ axes – student housing and the learning laboratory.
These buildings are linked by a 1.5-kilometre shaded corridor, which becomes the central backbone of the campus, while more new facilities will be built over the next 10 years, the team noted.
The Learning Lab is envisioned as a new type of meeting place, which can be both an engine of education and a city for students,
and the design mediates the timeless form and presents complex spatial adventures.
The design also consists of a library, lecture halls, and a science college, each built of tall red Agra bricks that include white marble details.
The facades are enriched with slotted stone curtains evoking the traditional jali screens.

Thapar University Teaching Lab Design with Agra Red Stones
The transmittance of the facades also enhances the play of light inside,
and ensures a balanced lighting inside, at the same time the porous texture of the façade breaks up the heavy collective appearance of the buildings.
The platform structure runs between the giant ramps at both ends as a natural extension of the pedestrian path and naturally invites pedestrians into the structures.
The three buildings have a different feel to their atrium spaces,
for example, the library features a tapering zip-like space.
While the Science Building functions as a city square shaped and lecture theaters hover over a built landscape.
All three courtyards are crossed by dramatic staircases,
and light spreads from the tree-lined roofs to the grounds below and to the crowded under platform world.
The structures are made of concrete in a series of scales: a grid of giant columns holds the podium,
with sinuous bases and the columns touch the library as they meet.

Thapar University Teaching Lab Design with Agra Red Stones
The Lectures Building contains six theaters suspended from back to back,
from a gigantic order that edits the floor plans and forms a bolster for the dancing staircases.
Architects also preferred the use of solid geometric shapes,
which became an evocative element of physical geography.
Providing cooling and shade limits solar gain and the platform with swimming pools makes the climate more local.
The architects have preserved the existing trees, while the natural elements pass through the design,
as well as the trees on the roofs.
Thapar University is a microcosm of the city outside its gates,
generating a series of places pulsing with liveliness and tranquility,
alternating with India pulsing with energy and ambition – the demands of education are like a torrent.

The Learning Lab also reflects this new energy as its architecture creates a new geography of the place,
around Punjab, around protection from the extreme heat.
Its solid, geometric forms expand notions of nature to create ridges and rocky valleys where people learn and talk.
The contemporary design concept has drawn from a sense of place,
which makes sense for the traditions of Indian architecture,
and the project strongly follows principles of sustainability and environmental concerns in a monsoon climate.
The project was simply built using local labor and materials.
For more architectural news


 العربية
العربية