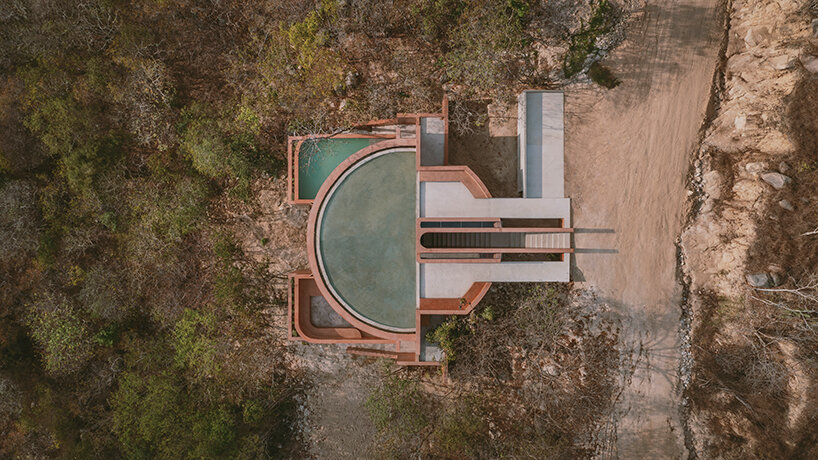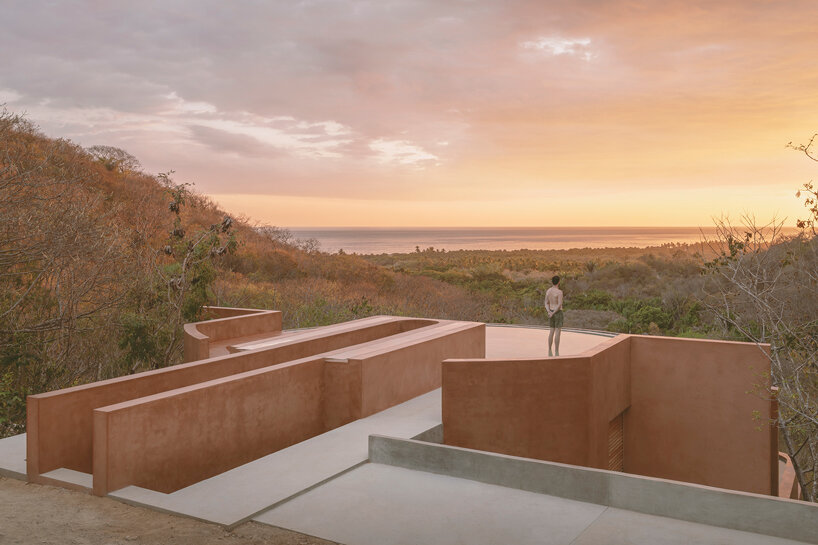Casa Tobi: Espacio 18’s Oaxaca Retreat Blends Primitive Architecture with Modern Sensibility
A Coastal Sanctuary Rooted in Primitive Design
Mexican architecture studio Espacio 18 Arquitectura has unveiled Casa Tobi, a striking residential project perched on a steep coastal slope near Puerto Escondido, Oaxaca. Designed as a cascading series of staggered levels, the home descends westward, framing uninterrupted views of the Pacific Ocean while capturing the region’s legendary sunsets.
Inspired by Sou Fujimoto’s philosophical writings on primitive architecture where early human shelters inform modern spatial principlesCasa Tobi reinterprets ancient forms through a contemporary lens. The structure’s earth-toned concrete and stone mimic the rugged terrain, evoking the image of a crab shell emerging from coastal rocks. This design choice ensures the home blends seamlessly into Oaxaca’s arid landscape while asserting a bold, tactile presence.
Spatial Rhythm: A Journey of Compression and Expansion
Espacio 18 orchestrates Casa Tobi’s layout as a sensory experience, playing with contrasts between enclosure and openness. The sequence begins at the upper level, where visitors arrive at a serene terrace featuring a reflecting pool that mirrors the surrounding jungle and sky.
From here, a narrow, shaded walkway guides the descentits intentionally tight proportions evoking the intimacy of a cave passage. This compressed space heightens anticipation before dramatically opening into a double-height living area.
The Heart of the Home: A Fluid, Multi-Functional Hub
The central zone is designed for flexibility and communal living, featuring:
- A study nook for quiet contemplation
- An open kitchen and dining area for gatherings
- A sunken lounge for relaxation
- A plunge pool for cooling off in Oaxaca’s heat
- A fire pit for evening socializing
Each element is strategically positioned to maximize ocean views while promoting cross-ventilation, reducing reliance on artificial cooling.

Harmony with Nature: Terrain Responsive Design
Following the site’s natural contours, Casa Tobi steps down the slope in a series of layered platforms, ensuring minimal environmental disruption. The lower floor houses the bedrooms, where treetop canopies provide privacy while reinforcing a deep connection to the surrounding jungle.
Materiality Rooted in Oaxaca’s Landscape
Espacio 18’s material palette reinforces the home’s organic integration:
- Reddish-toned walls mirror the hues of Oaxaca’s sunsets
- Local stone and rammed earth enhance thermal mass, regulating indoor temperatures
- Water features scattered throughout evoke the mineral-rich pools of Hierve el Agua, cooling the air naturally

Sustainability and Cultural Sensitivity
Casa Tobi exemplifies bioclimatic design, prioritizing:
✔ Passive cooling through strategic orientation and ventilation
✔ Low-impact materials sourced from the region
✔ Rainwater harvesting and natural drainage systems
By embracing primitive architectural gestures, Espacio 18 crafts a home that feels timeless yet innovative a true testament to Oaxaca’s architectural heritage.

Why Casa Tobi Stands Out in Modern Architecture
- Seamless indoor-outdoor living through fluid spatial transitions
- Contextual sensitivity blending with Oaxaca’s coastal ecosystem
- Adaptive design for evolving lifestyles
For those seeking architecture that harmonizes with nature, Casa Tobi sets a compelling precedent.
Explore More with ArchUp
ArchUp documents the evolving profession of architects worldwide, from career insights and research to project profilesand industry news. Our editorial team publishes global salary trends, career advice, and opportunities for emerging talents. Learn more on our About page or Contact us to collaborate.







