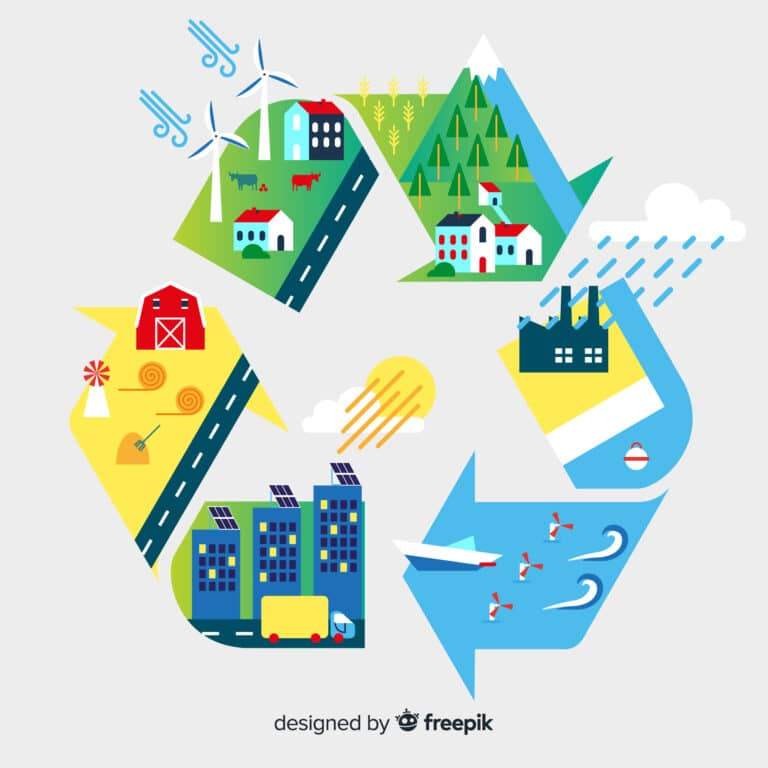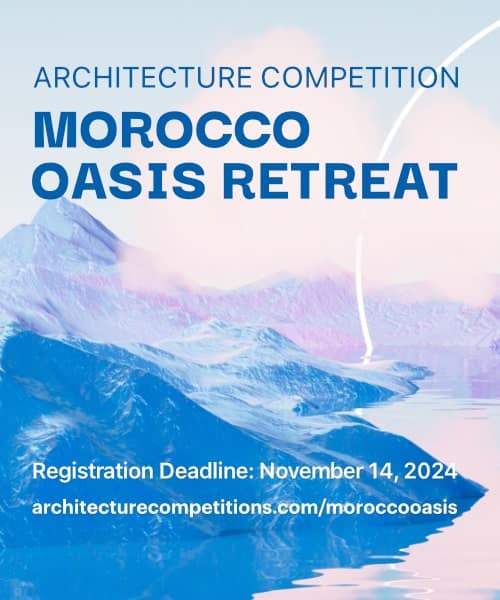Analytical Study of the CMP Inspiration Project in Taichung
The CMP Inspiration project by Kengo Kuma and Associates provides a practical example of integrating architecture with urban culture and the natural environment. This analysis is based on principles that emphasize designing in harmony with the surrounding context, without resorting to promotional language or exaggerated terms.
1. Context and Location
The CMP Inspiration project is located in the heart of Taichung. It is at the intersection of the Calligraphy Greenway—a green artery of the city—and an area characterized by high-rise and mid-rise buildings. “The design integrates into the urban fabric while preserving the region’s natural character.”
“The site was chosen to facilitate an interaction between the urban space and green areas, enhancing the connection between the building and its surrounding context.”

2. Design Concepts
The design is based on soft, curvilinear elements instead of traditional rectangular forms. The architects based the design on soft, curvilinear elements rather than traditional rectangular forms. They incorporate a simplified roof that acts as a public platform. This platform accommodates various social activities and events. It provides an open space that directly connects with the environment. Thus, it embodies CMP Inspiration principles.
“The design clearly shows attempts to unify interior and exterior spaces, rethinking the use of the roof as a social space.”
3. Structural System and Material Use
A lightweight steel structure is employed, featuring 12-millimeter thick steel plates that help reduce the building’s visual mass. This allows it to seamlessly integrate with the ground. The choice of materials balances durability with a subtle visual impact, as seen in the CMP Inspiration project’s approach:
- Steel Structure: The arrangement of steel posts and beams supports the continuity of the design.
- Balanced Material Application: Materials were selected to provide a sense of warmth, with visual connections to wooden elements and carefully calibrated lighting.
“The structural solutions reflect an intensive use of materials that minimizes visual prominence without compromising the building’s functional performance.”

4. Spatial Organization and Programming
The interior is composed of exhibition spaces connected by smooth transitional zones. This facilitates visitor movement throughout the building. The interior design avoids strict compartmentalization. It creates a gradual shift between different exhibition areas and common spaces, inspired by the CMP Inspiration project’s layout.
- Interior Spaces: The design features interlinked galleries and transitional areas that allow for smooth navigation.
- Public Area: The green roof functions as a public platform, hosting cultural and social events.
“The spatial organization enhances interaction between the users and their environment, creating a more natural experience in navigating the building.”

5. Impact on the Urban Environment
The integration of an ecosystem within the building is a core part of the project. Beyond serving an architectural function, the green roof supports a complete ecosystem. It mitigates urban impacts such as excessive heat and enhances biodiversity. This is a central idea in the CMP Inspiration design.
“The project serves as a model for integrating architecture and environmental sustainability within urban settings.”
6. Conclusion
The project demonstrates that contemporary design is not solely about creating visually appealing structures. It also focuses on achieving a balance with the urban and natural environments. The CMP Inspiration project relies on integrating natural elements and modern technology. It maintains a simple architectural style in harmony with the local context, without resorting to promotional language or exaggeration.

Summary Table
| Element | Details |
|---|---|
| Location | Situated at the intersection of the Calligraphy Greenway in Taichung, blending urban and natural spaces. |
| Design | Focuses on curvilinear forms and open spaces that connect indoor and outdoor environments. |
| Structure | Employs a lightweight steel system with 12-mm thick plates to integrate the building with its surroundings. |
| Programming | Organizes exhibition spaces and transitional areas to enhance flow and multifunctional use. |
| Sustainability | Integrates a green roof ecosystem to mitigate urban environmental impacts and enhance biodiversity. |
This study offers an objective look at the CMP Inspiration project. It focuses on its technical and spatial aspects and its relationship with the urban and natural environment.






