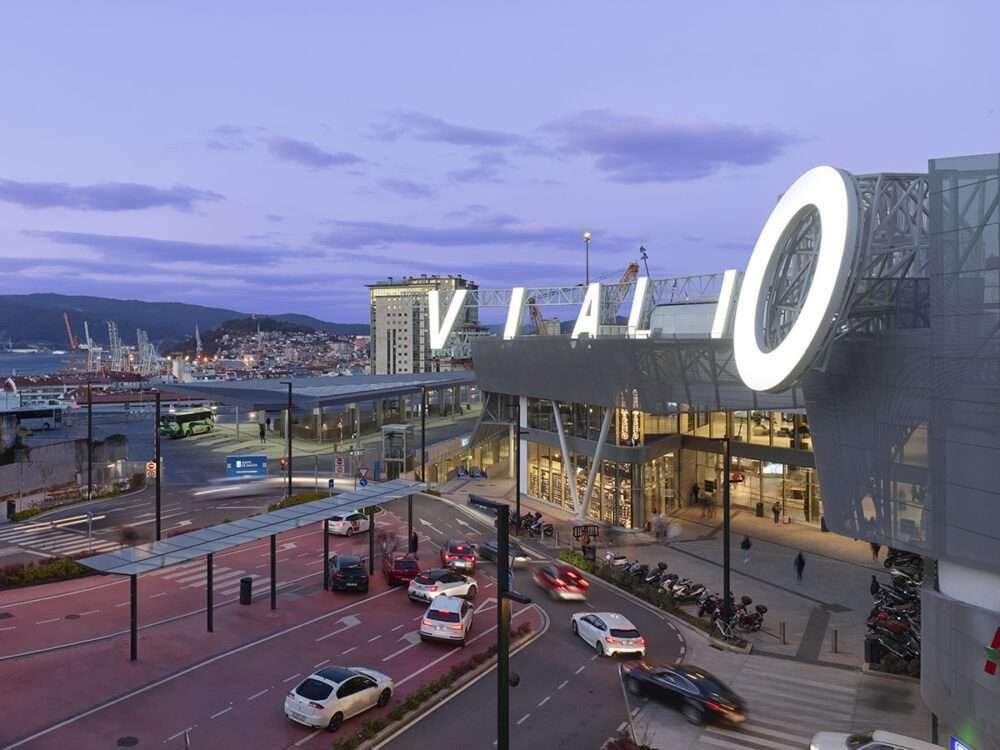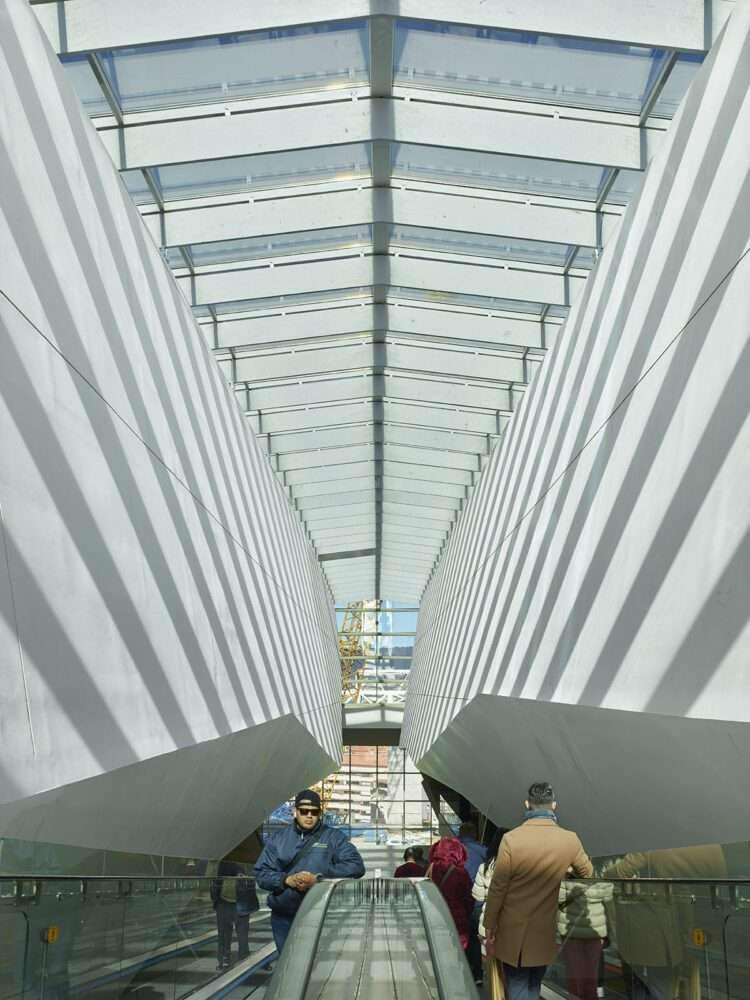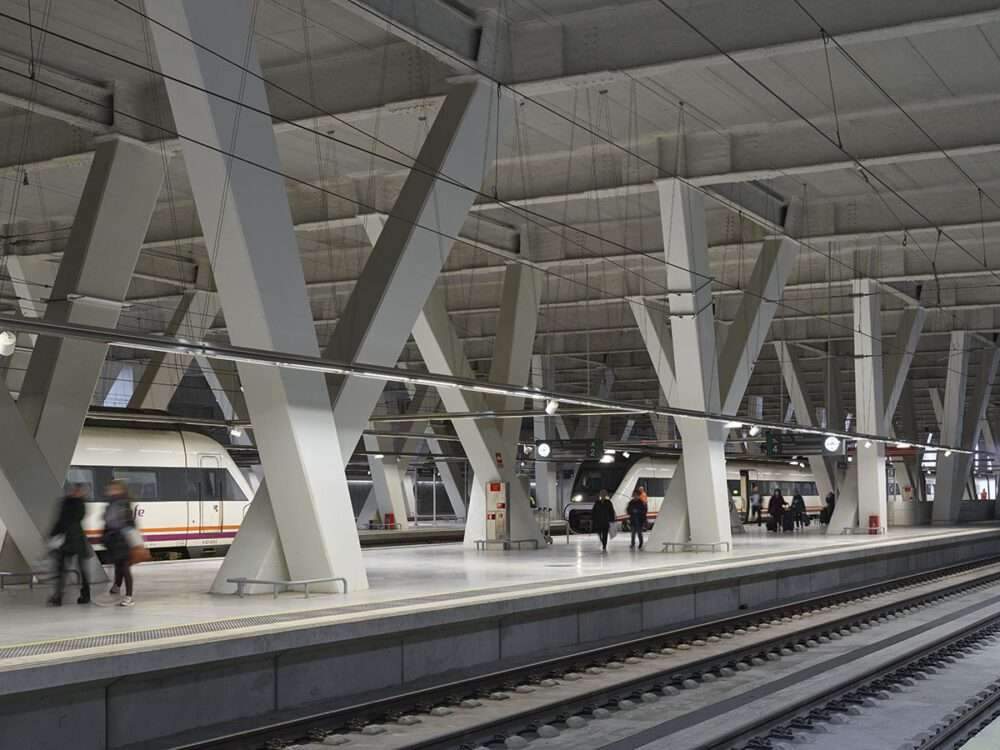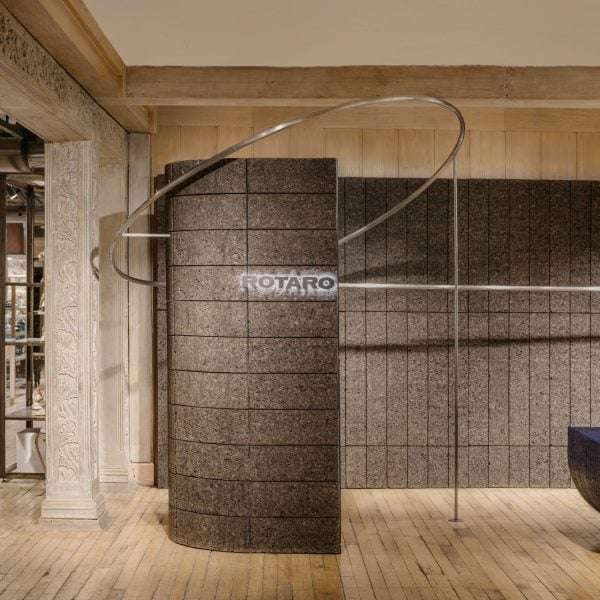Complete Vialia Vigo Intermodal Station in Vigo
Complete Vialia Vigo Intermodal Station in Vigo,
Morphosis, Pritzker Prize winner and architect Thom Mayne, completed the
Vialia Vigo Intermodal station in the coastal city of Vigo on the west coast of Spain.
The new Morphosis complex enhances geographic and social links with high-speed rail,
a retail shopping center and the city’s largest public plaza.

The Los Angeles-based global architecture and planning firm,
The design of the city’s local railway station has been transformed into a vibrant cosmopolitan and intermodal transport hub.
Supporting a range of commuting options,
the station complex includes a new high-speed rail linking Vigo to Madrid and the wider region,
links to the nearby bus station, 1,549 car park spaces, cycling lanes and pedestrian links.

Design features
Vialia Vigo also supports the social and economic growth of the city through a variety of new public,
retail and commercial spaces.
Including a new 30,000 square meter public plaza complete with skate parks and sports fields,
and a bustling mall with over 125 shops, restaurants, cinemas and a grocery store.
Morphosis has worked in partnership with BDU Arquitectura and L35 as well as its clients,
retail operator NHood, and rail infrastructure manager ADIF in the construction of the project.

Morphosis Founder and Project Design Director Thom Mayne said:
“The development positions Vialia Vigo as a new urban center for the city and connects it to the wider region.”
“As a primary destination point, the project expands the slope condition opportunities of the site by building a connection between the bay and the existing city;
For example, the roof deck acts as an elevated plaza providing outdoor views and space for commercial activity.”
“The station redesigns the city by broadening the implications for architecture as an urban connective tissue,” Main added.
The station is located in hilly coastal terrain, negotiating a 17-meter drop between a hillside neighborhood and downtown Vigo.
The complex features an expansive rooftop view of the six-storey station and shopping mall and creates a public plaza overlooking the sea.
Decorated with native plants, activity areas and suites have access to the lower floors.

Below the plaza, the shopping center is organized around a large atrium space lit by skylights and a multi-storey window framing the port.
The main entry and drop-off point for the train station, bus station and shopping mall is located in the basement.
Under the marquee is an urban grandstand that displays the name of the station. The original station interface has been preserved.






