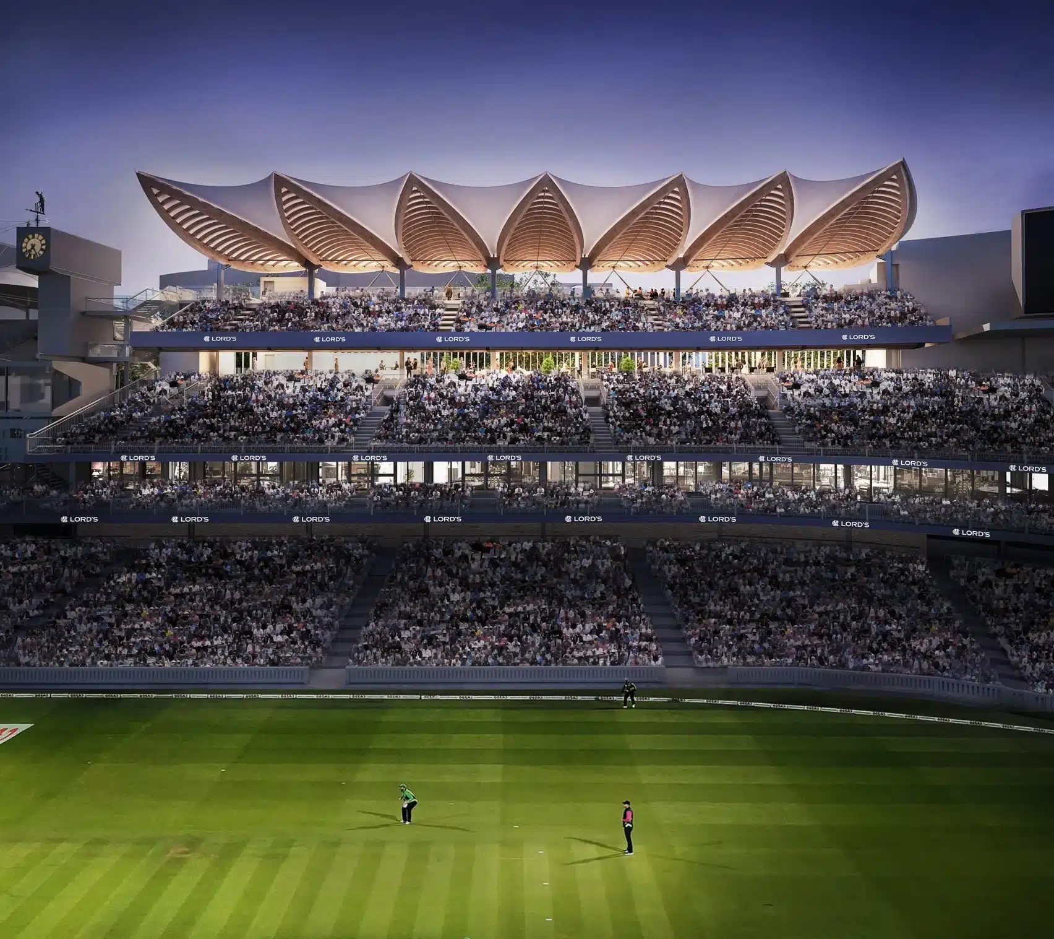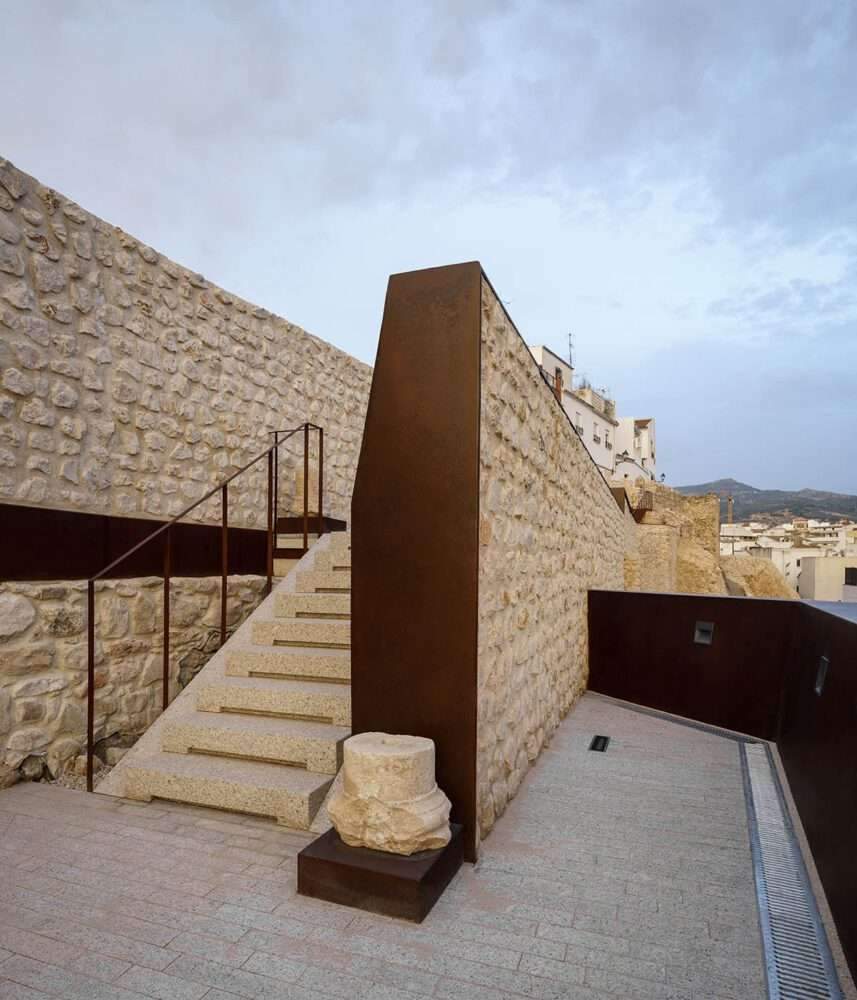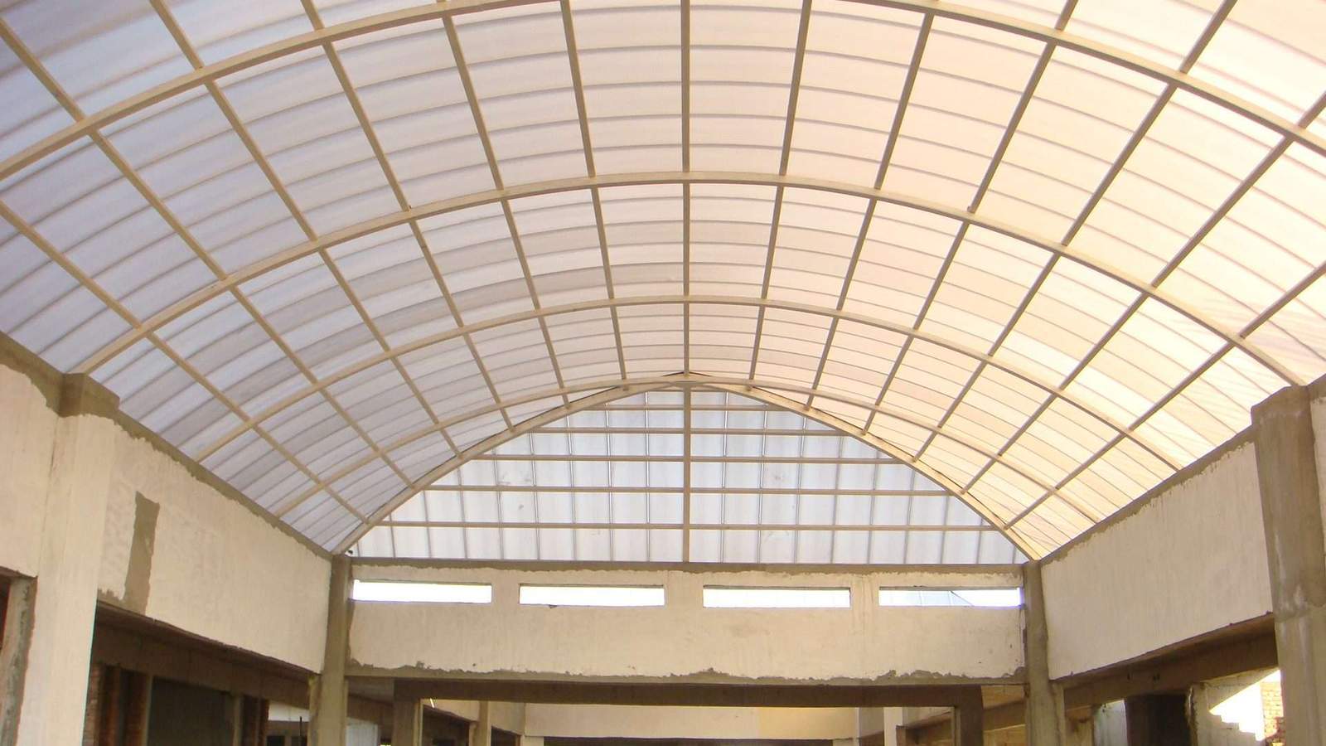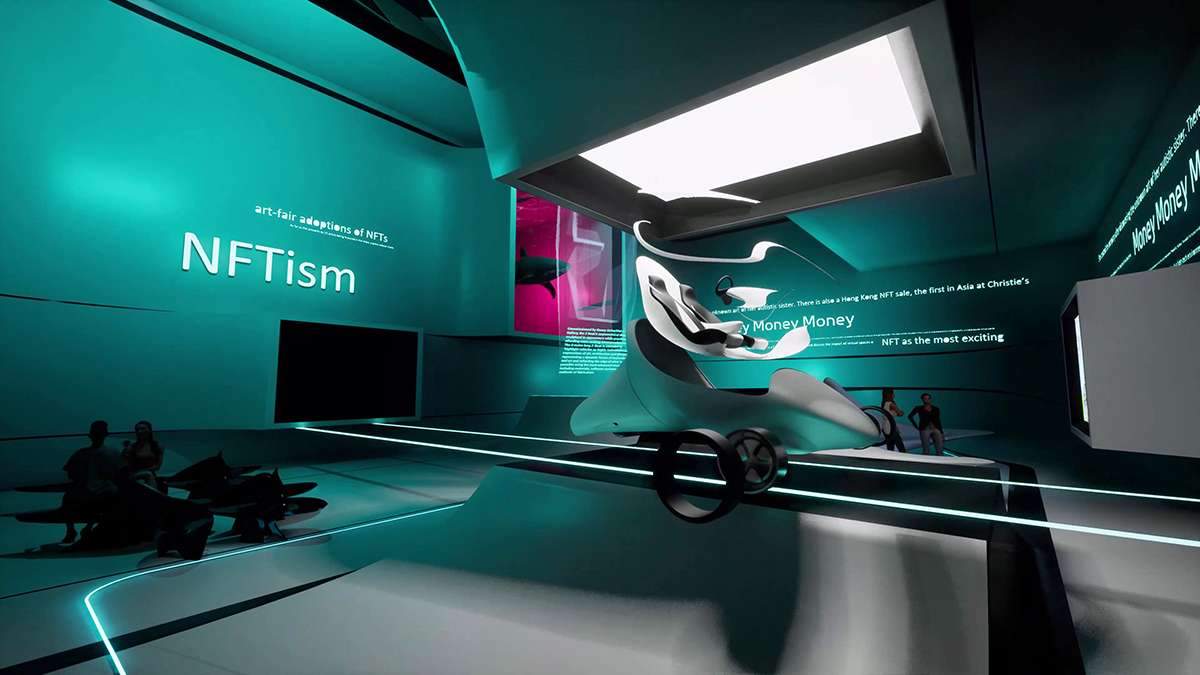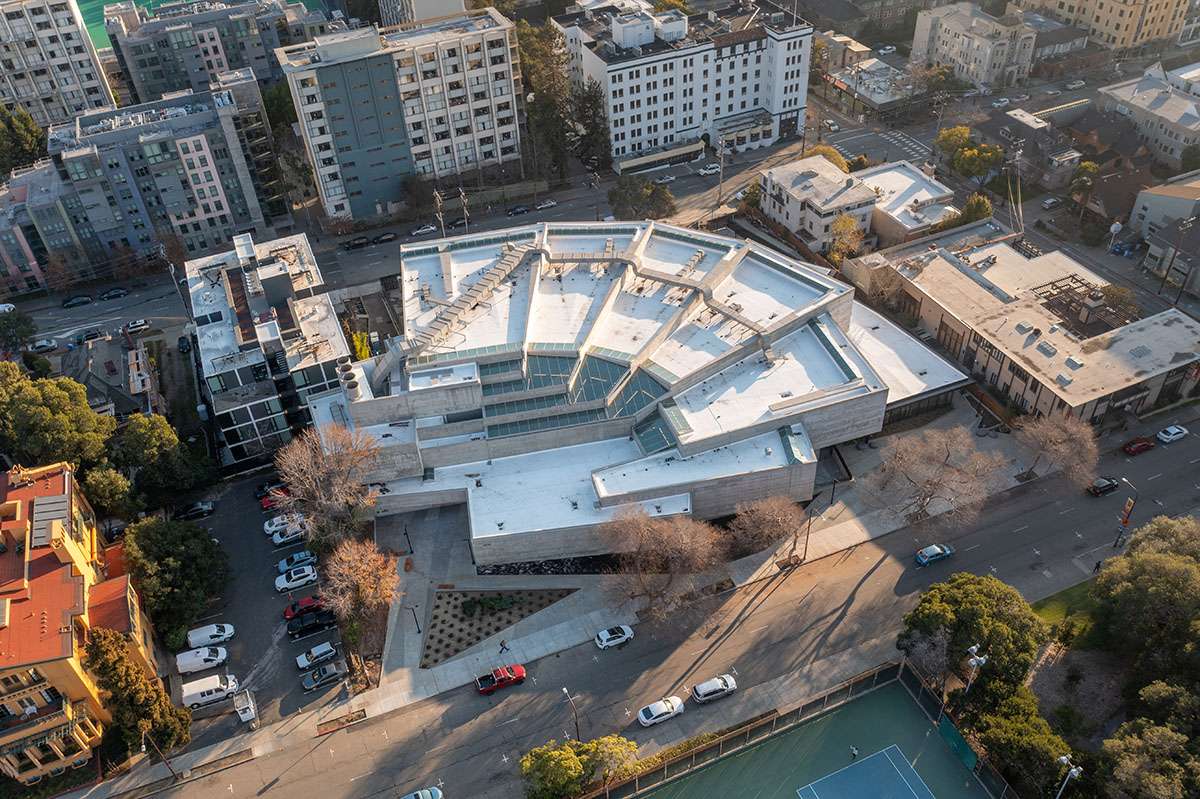WilkinsonEyre, a renowned architecture studio, has unveiled its proposal for the redevelopment of the Tavern and Allen stands at the historic Lord’s Cricket Ground in London. This project follows the studio’s successful redesign of the Compton and Edrich stands completed in 2021, marking another significant chapter in the ongoing transformation of this iconic sports venue.
Approval and Construction Timeline
The proposal for the Tavern and Allen stands has received approval from Westminster City Council’s Planning Committee and the Marylebone Cricket Club (MCC), the ground’s owners. Construction is slated to commence in September, with an anticipated completion date of 2027. This redevelopment is poised to enhance the spectator experience and modernize the facilities while respecting the venue’s rich heritage.
Increased Seating Capacity
One of the key highlights of the project is the addition of a tier to both the Tavern and Allen stands, which will collectively increase the seating capacity of Lord’s Cricket Ground by 1,100 seats. This expansion reflects the growing demand for tickets and ensures that the venue remains competitive on the global stage.
Sustainable Design Approach
WilkinsonEyre’s proposal emphasizes sustainability and environmental responsibility. By incorporating sustainable materials, energy-efficient systems, and green design principles, the redevelopment aims to minimize its carbon footprint and contribute to a more eco-friendly future. This commitment to sustainability aligns with MCC’s vision for a greener and more resilient cricket ground.
Demolition and Relocation
The project entails the complete demolition of the existing Allen stand, a structure dating back to the 1930s. Additionally, the scoreboard will be relocated to optimize sightlines and improve functionality. Furthermore, an existing concrete bridge linking the Allen stand to the Grade II*-listed pavilion building will be replaced with a modern glass version, enhancing connectivity and accessibility.
Transformation of the Tavern Stand
The Tavern stand will undergo a significant transformation, with its steel framework stripped back and extended to accommodate an upper-floor seating level, hospitality boxes, a restaurant, and a roof terrace. A distinctive sculptural roof structure inspired by the upturned slip cradle, used by cricketers for catch practice, will provide shelter for these new amenities. This innovative design feature adds a unique touch to the stand’s architectural expression.
Architectural Aesthetics and Facade Design
The renders of the proposed redevelopment showcase a contemporary architectural aesthetic characterized by clean lines, sleek finishes, and dynamic forms. The facade of the Tavern stand will be wrapped with white fins, creating a visually striking composition that complements the surrounding landscape. Views of the sculptural roof extending above the upper level add visual interest and create an iconic silhouette against the sky.
Legacy and Impact
The Tavern and Allen stand redevelopment project represents a significant investment in the future of Lord’s Cricket Ground. By enhancing its infrastructure, expanding seating capacity, and introducing modern amenities, the project aims to attract a broader audience and elevate the spectator experience. Additionally, the sustainable design approach underscores MCC’s commitment to environmental stewardship and responsible development.
Conclusion
WilkinsonEyre’s proposal for the Tavern and Allen stands at Lord’s Cricket Ground promises to redefine the spectator experience and set new standards for sports venue design. With its innovative architecture, sustainable features, and thoughtful integration of amenities, the redevelopment project embodies the spirit of progress and renewal while honoring the heritage and legacy of this historic cricket ground. As construction progresses, Lord’s Cricket Ground will continue to inspire and captivate cricket enthusiasts from around the world.
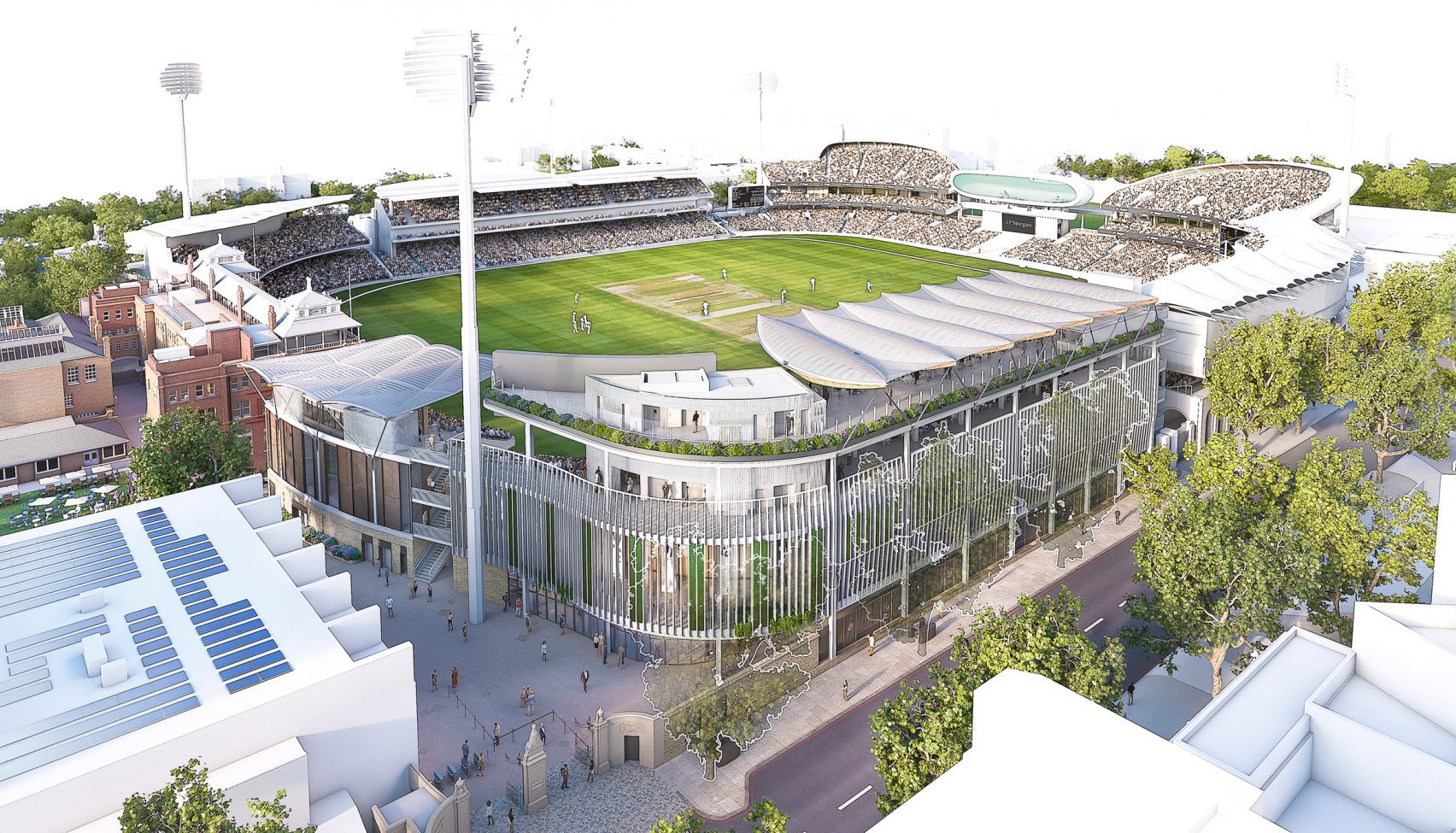
Finally, find out more on ArchUp:

