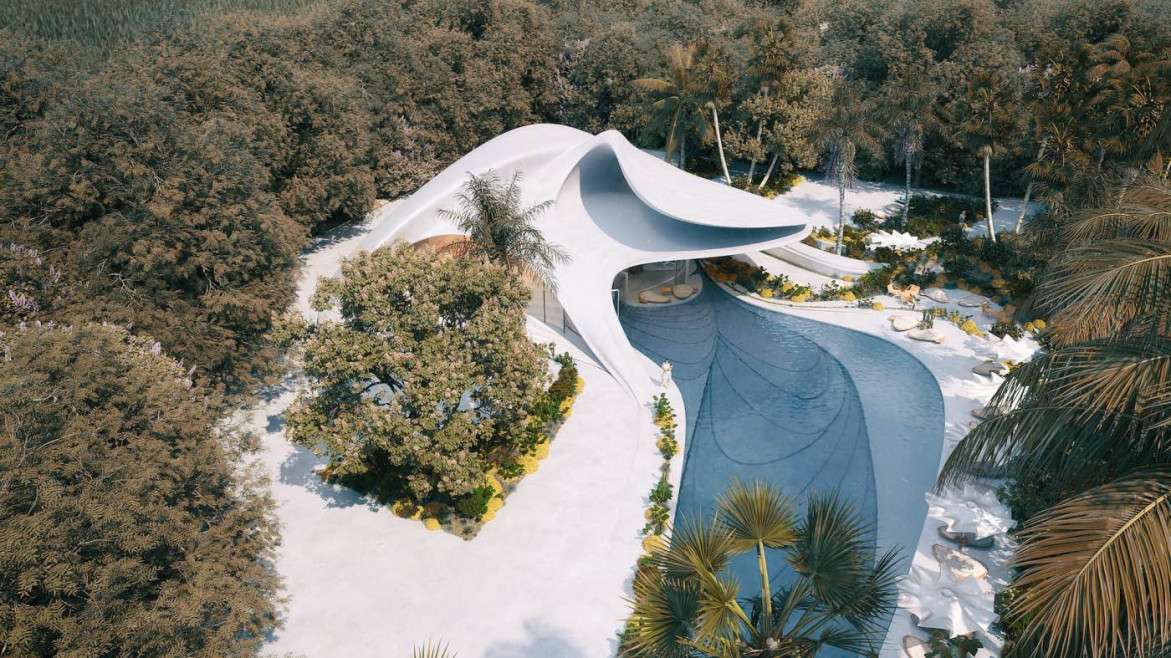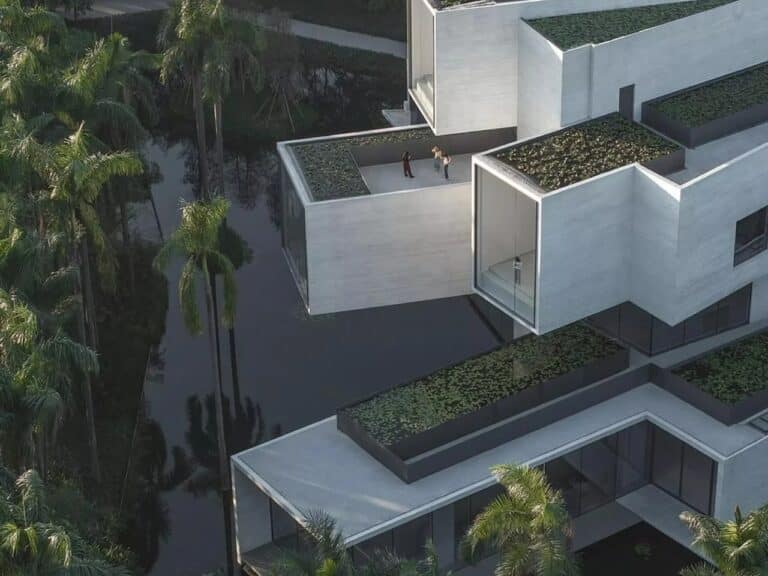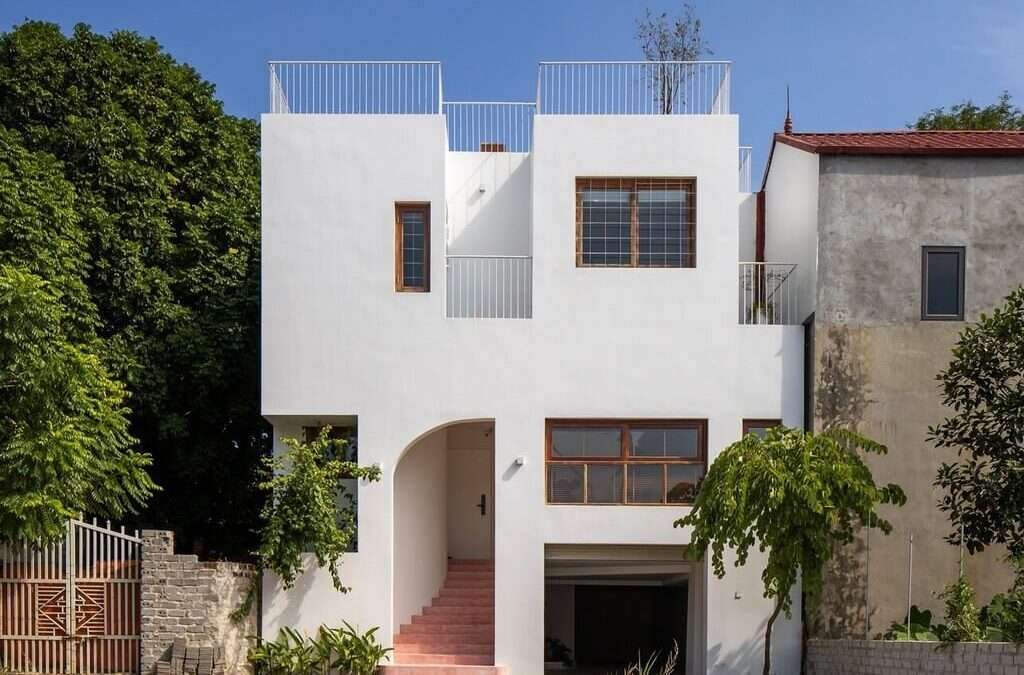Completion of the construction of a longitudinal brick-walled heat pump in Finland
Completion of the construction of a longitudinal brick-walled heat pump in Finland,
Helsinki-based architecture firm Virkkunen & Co Architects has completed
Construction of a heat pump with longitudinal brick walls placed on both sides in Helsinki, Finland.
The project, called Vuosaari Heat Pump Building, has been developed
As a vital part of the transition to carbon-neutral energy production by 2030 for the electric,
heating and cooling company Helen Ltd, in Helsinki, Finland.
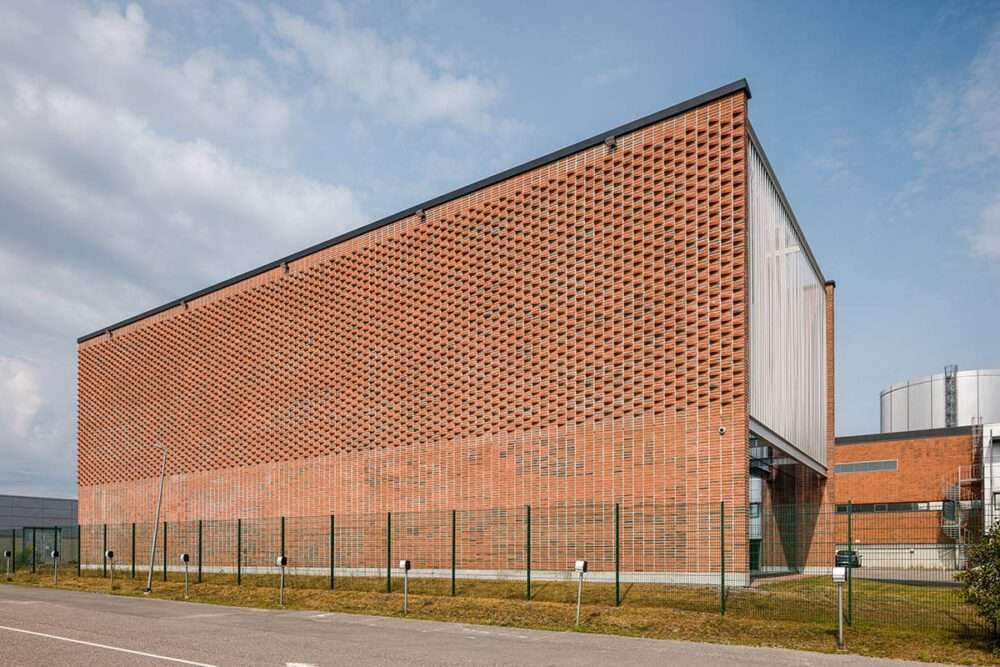
The project converts excess heat in the adjacent power plant and seawater heat from the neighboring Baltic Sea into district heat that can be delivered to customers.
The fully glazed volume is set within tall brick walls on either side with a simple design.
The project is located on the site of the primary power station located in the east of Helsinki,
close to the port of Fusari and the Baltic Sea.
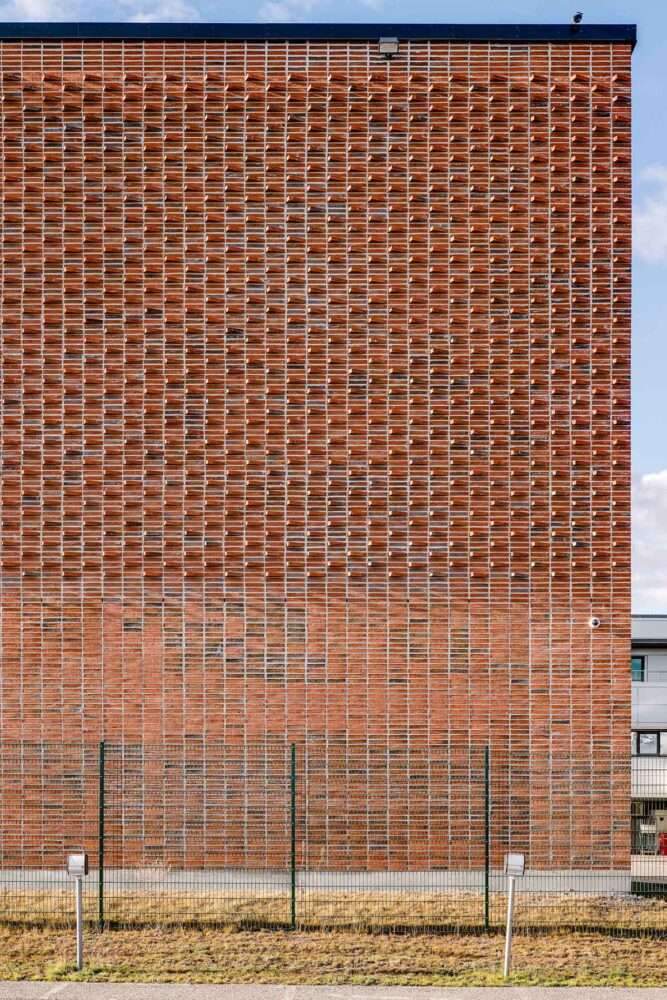
Design features
The new heat pump building is located next to two dominant architectural landmarks: the Fusari A power station from 1987,
and the Fusari B power station, built in 1998 and designed by the architects Virkkunen & Co.
The new building is a simple box that matches the current industrial landscape.
Indoors, the heat pump uses the excess heat of the power plant’s internal cooling water cycle in winter,
and seawater heat for about half the year.
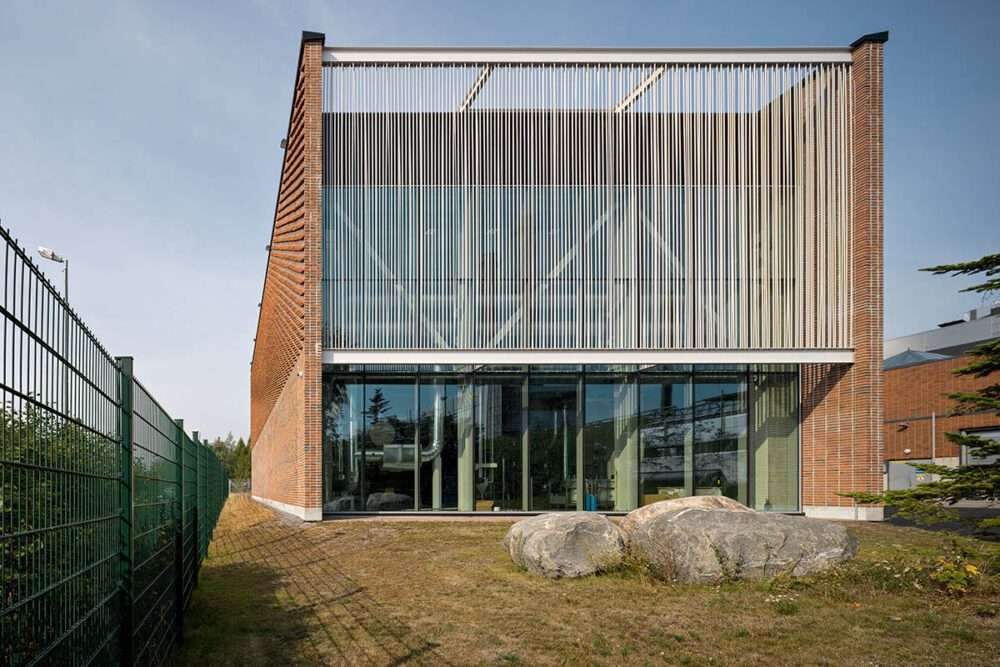
The client, Helen Ltd, sees facilities of this type as vital to its drive to produce carbon-neutral energy by 2030.
The heat pump building has two floors. The ground floor includes the double-height main operations equipment room,
as well as the electrical and control rooms.
Above these rooms, on the second floor, is the machine room.
A flight of external stairs provides access from the second floor to the roof.
The building frame and envelope is made of prefabricated concrete parts,
which are produced off-site and installed as prefabricated parts on site.
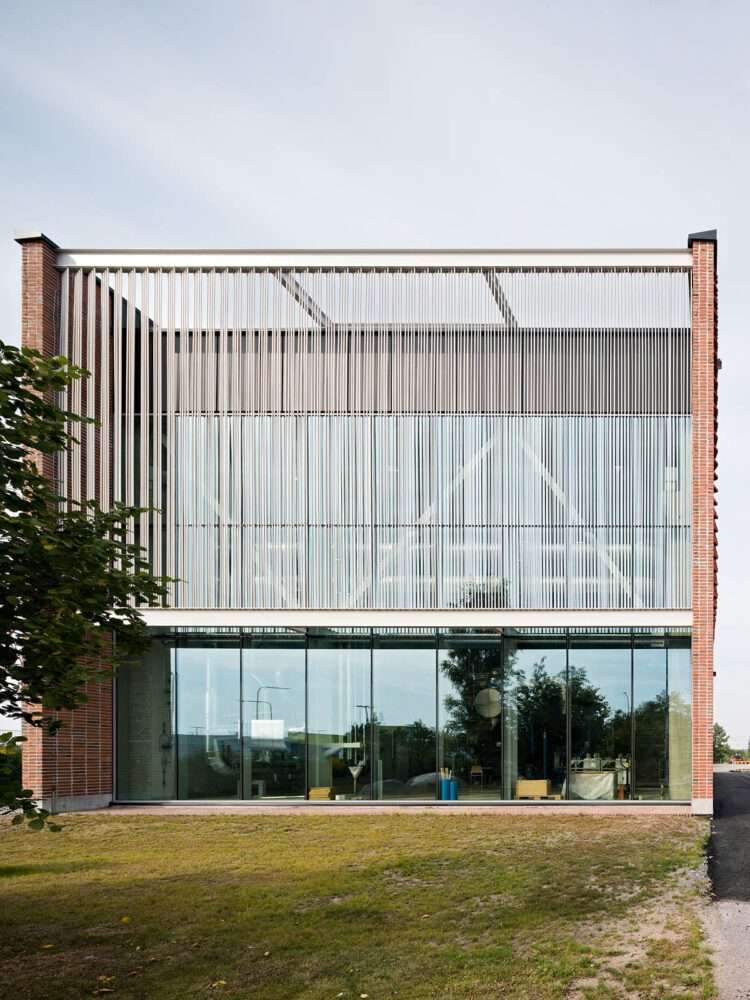
The interior architecture is based on the exposed concrete surfaces of these structures.
The longitudinal facades facing the car park and adjacent street to the south and the Vuosaari B power plant on the other side are clad in mottled red bricks.
These facades rely on contrasting the vivid but subtle differences in color and shape of the individual bricks and their arrangement within a rigid and delicate grid.
The stacked bond refers to the red brick cladding of the neighboring Vuosaari B power plant.
The wing-shaped bricks of the upper parts of the longitudinal walls of the heat pump building were also specially manufactured for the project.
For more architectural news


