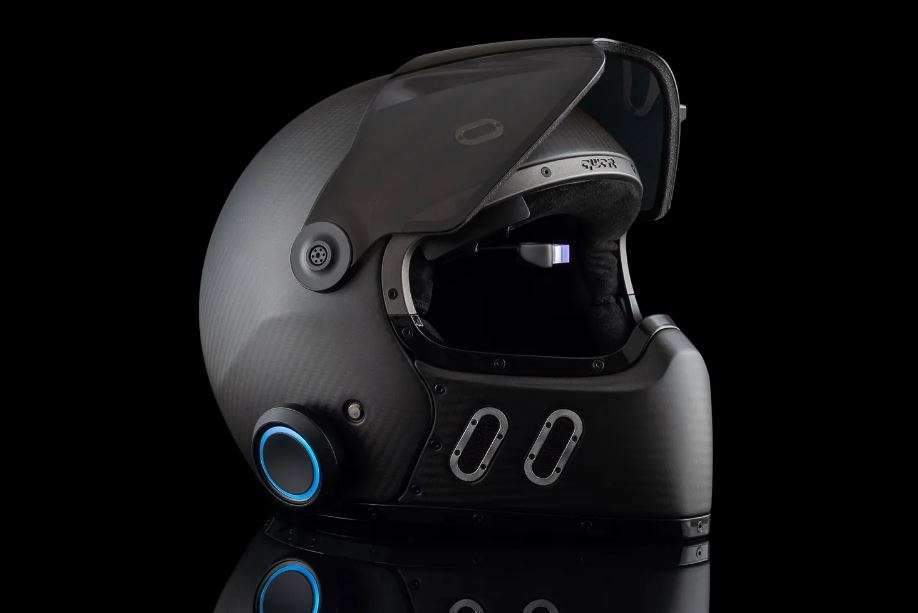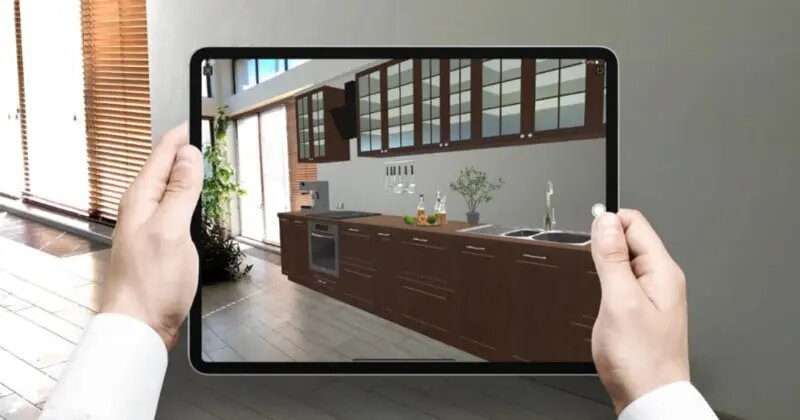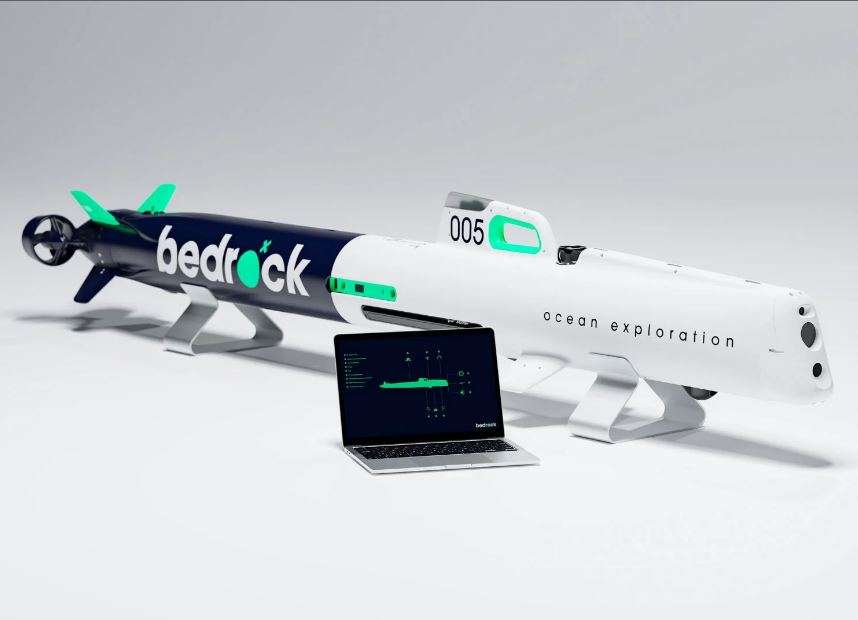Completion of the National Bank of Kuwait headquarters wrapped in concrete fins
British firm Foster + Partners has completed the new headquarters of the National Bank of Kuwait,
adding an iconic silhouette to a prominent location in Kuwait City.
Design Features
Skyscraper is 300 meters high and has a distinctive presence among the buildings of Al Sharq,
the city’s growing financial district.
The building is characterized by its circular shape and a series of vertical concrete fins on the south façade –
which span the entire height of the tower.
While the fins provide structural support, they also contribute to environmental strategy through shading.

Foster + Partners has designed a new building that brings all of the Bank’s corporate employees together under one roof, enhancing synergy and enhancing well-being.
The 2,800-story skyscraper has 63 floors and draws a cylindrical shape that opens itself like a
“shell” to the north to avoid solar gain.
The design combines sustainable features with structural innovation,
providing an energy-efficient passive model, protecting offices from the harsh climatic conditions of Kuwait.
The new headquarters of the National Bank of Kuwait represents the combination of an innovative environmental strategy
and a diversified program as a distinctive landmark on the skyline of Kuwait.
The building incorporates a sustainable,
functional and innovative design that demonstrates the presence and unique identity of NBK in the city.

Completion of the National Bank of Kuwait headquarters wrapped in concrete fins
The design of the ribs takes on cues from the shape of a sailing boat –
a nod to the city’s roots in international trade – and this helps evoke a sense of place.
On the north side, the curved façade offers panoramic views of the Arabian Gulf,
while a series of concrete fins along the sun path extend the entire height of the tower –
providing structural support and contributing to the environmental strategy through shading.
By using both passive and active measures to reduce water consumption,
energy use is minimized and indoor air quality is improved.
The tower has a distinctive shape that creates wider floor plates towards the top,
providing wide views for more people.
The sixty-three-storey tower has been enhanced by sky lobbies,
with the aim of providing social focus and meeting facilities for staff and staff.
At the base of the tower is an 18-meter-high lobby that welcomes staff and visitors.

On the 18th floor, there is a double height restaurant, followed by a modern gymnasium on the 19th level.
There is also a unique ballroom and ballroom on the 38th floor with panoramic views of the bay and the rest of the city,
and a three-height meeting room is designed on level 48.
These common areas are complemented by the President’s Club in the dramatic volume elevated at the top of the tower,
lit by a distinctive skylight that traces an arc through the space,
providing panoramic views of the city and coast.
The Foster + Partners team also designed custom-made furniture and lighting for the skyscraper’s main spaces.

The meeting room features a distinctive lighting fixture consisting of several blown glass pendant lamps –
designed by the clinic’s industrial design team – that form a cloud-like mass above a large 13-meter-high panel table.
For more architectural news






