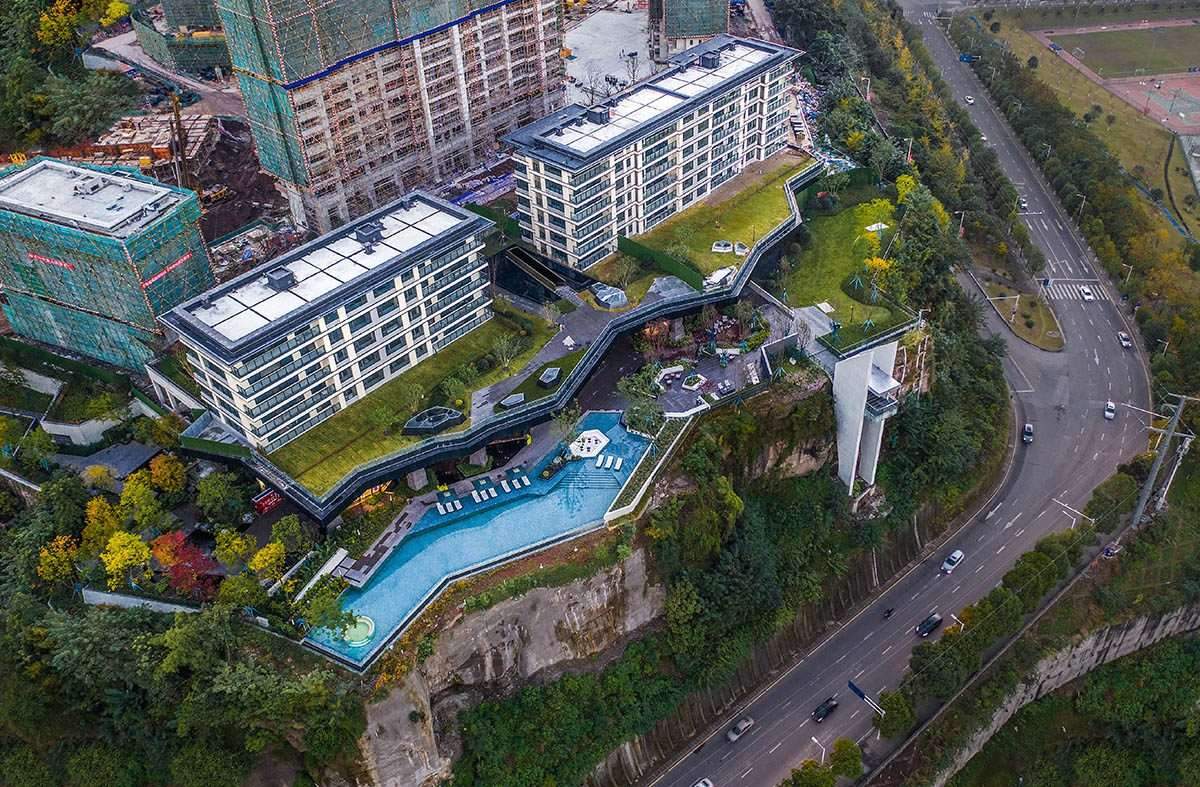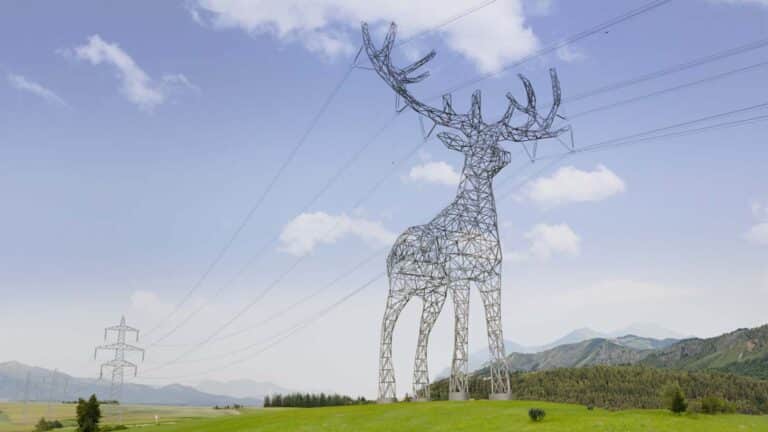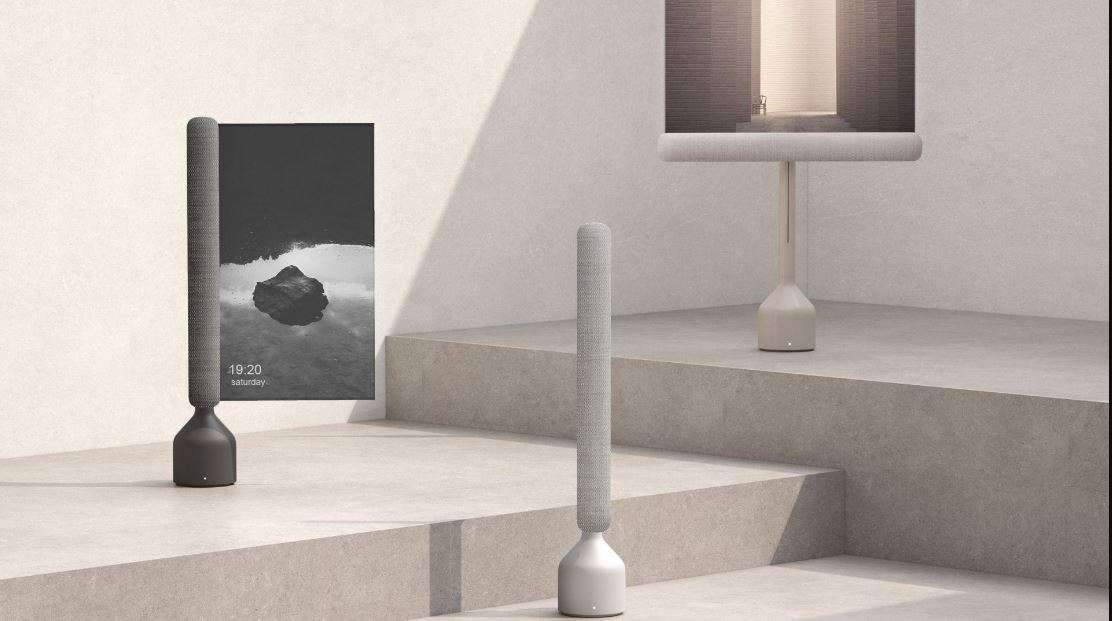Completion of the reception center on the edge of a cliff in China
Completion of the reception center on the edge of a cliff in China,
Aoe has completed an experiment pavilion and watchtower, in Chongqing, China, on a cliff edge.
The project Location
Project is located in Chongqing, on the edge of a cliff with a vertical height of about 30 meters, near the Yangtze River.
It was named “Wanzhou Yongjiang” reception center.

Design Features
The reception center has a roof supported by stone pillars, as well as a multi-roofed glass structure, and a stunning observation tower that distinguishes the structure from afar.
The total area of the project is about 3000 square meters, including the landscape elevator connected with different cliff heights, the main building for the experiment hall, and the observation tower to enjoy the views of the river.
How to perceive the building’s visibility and accessibility has become a design consideration,
since the building is located on top of a slope.
The design idea was naturally inspired by the mountain, as the building needs to be integrated with the general environment, so as not to cause it any damage.
While the building volume of the folded roof forms a spatial relationship that simulates a natural cave with a rich volume and variable space,
this is in addition to the planar division of the folded line, and the twisting and changing interior path.

Completion of the reception center on the edge of a cliff in China
The main structure of the building also contains multi-faceted glass, covered with a roof supported by stone columns,
where several separate glass volumes are formed with the columns completely separated from them.
The roof also uses a multi-line architectural vocabulary,
in which a large number of gaps are opened by stone columns and multi-surface glass under the roof,
which has become a rich gray space in the project.
At the same time, the roof of some gray areas was excavated,
and holes of different sizes were used in the form of polygons to simulate the shape of natural caves, to work on the flow of sunlight through them.

The landscape elevator is relatively more conspicuous in terms of size,
as it is an important traffic space connecting the height difference of 30 meters.
The challenge was how to avoid the sudden interruption of long and large volumes,
under the premise of ensuring clarity in the design, compared to multiple schemes.
Final design also adopts a polyhedral shape and features an observation tower that appears behind the cliff body and has a wider field of view.
The elevator as a whole is like a stone pillar standing between the mountains,
Comfort platform at the top of the elevator adopts a relatively exaggerated processing method, forming a strong sense of struggle.

Design defines a landscape through two wall frames upon entering the viewing tower,
and draws on design techniques of framing and metaphor in garden design to form a different viewing effect.







