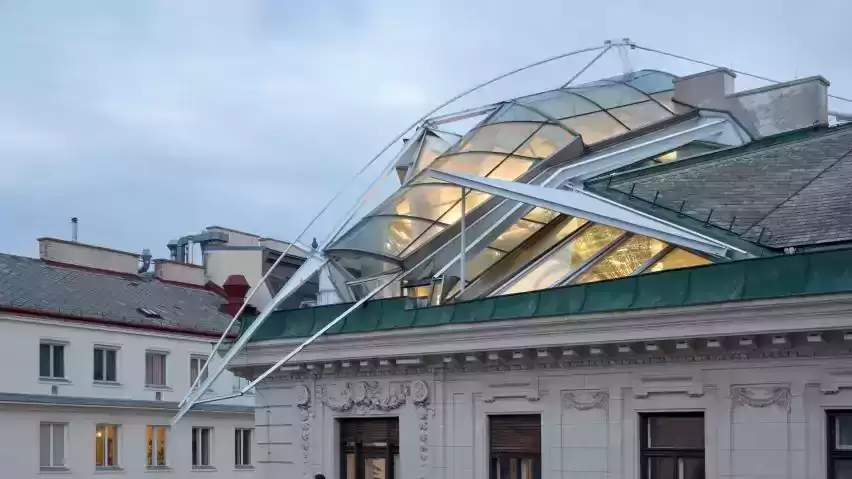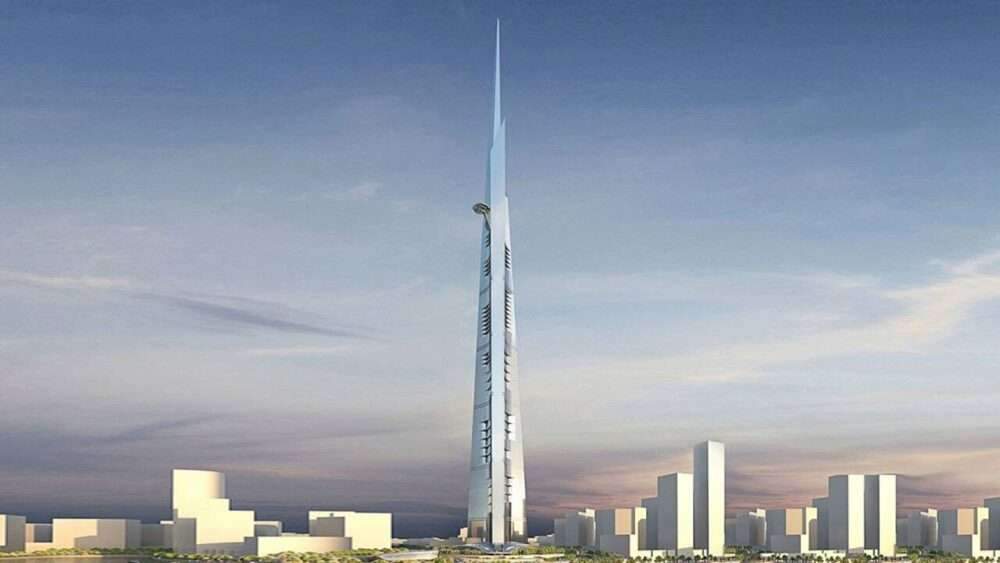Construction of the Notre Dame Visitor Center in an underground car park
Landscape studio Bureau Bas Smets has revived the square facing Notre Dame Cathedral in Paris.
As well as converting an abandoned underground car park below into a visitor center that opens onto the Seine.
The repair, led by the Belgian studio Bureau Bas Smets with urban planner GRAU and heritage architecture studio Neufville-Gayet, aims to improve the square and add new facilities to the cathedral.
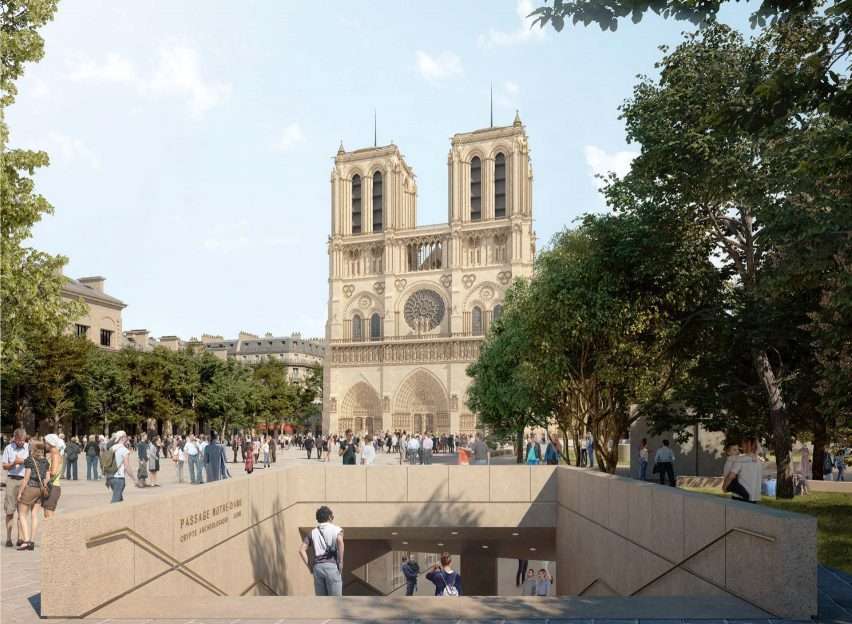
Design Features
The design was unveiled by Paris Mayor Anne Hidalgo,
and is the winning entry in a competition launched alongside the ongoing restoration of Notre Dame Cathedral.
A fire broke out in the landmark, in 2019, which led to the destruction of its interior and the destruction of its roof and tower, and it is now being restored to its previous state.
The Seine and nature are central to the project of the Bas Smets team,
which was chosen by the jury.
So as to better highlight the beautiful cathedral to better do justice, while respecting its history.
The project team also includes engineering consultants Ingérop, BLD Waterdesign, Les Éclaireurs,
and environmental consultant Franck Boutté Consultants.
So is the management company Cronos Conseils and ETH Professor Zurich Guillaume Habert,
along with Bureau Bas Smets, GRAU and Neufville-Gayet.
Works will begin in 2025, shortly after the completion of the renovation of Notre Dame Cathedral.
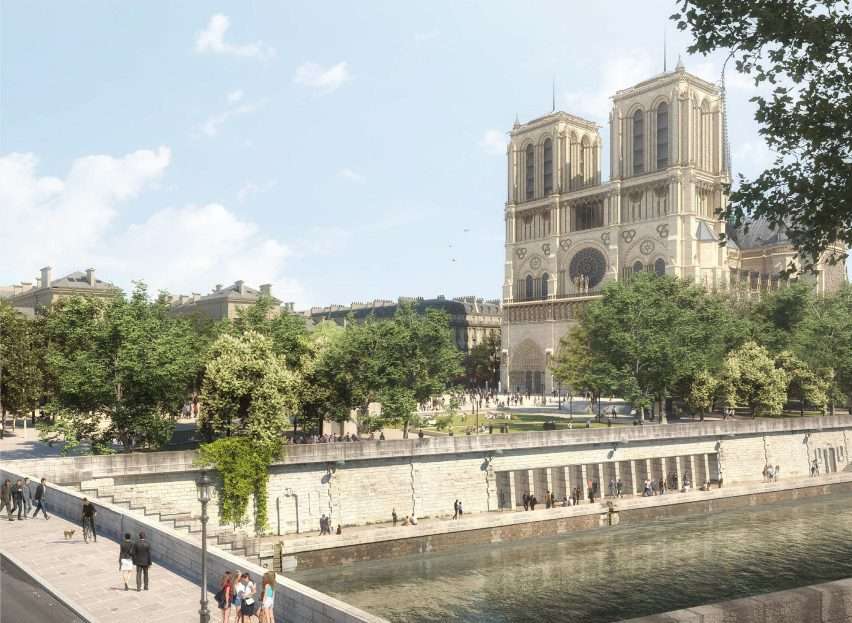
Design shape
As part of the project, the team will re-pave the area with stones that will be cut to the same size as the floor tiles inside the cathedral.
A ground cooling system will also be introduced, causing water to fall over these stones in the summer to help lower the site’s temperature.
Further cooling and shading will also be provided by the improved green space in the yard,
which is provided by the planting of new trees.
It will be placed behind the trees on the site to preserve views of the cathedral.
While urban green spaces are currently a major focus in Paris,
Mayor Hidalgo is leading several other projects that will see their streets turn green.
This includes plans to transform Paris’ famous Champs Elysees into a pedestrian-friendly public space and a proposal for four “urban forests” in historic sites in the city in an effort to improve air quality.
A key element of the Bureau Bas Smets scheme would be a visitor’s center in an abandoned car park,
built in the 1970s below the main square.
Accessible by two large staircases, the center will include a reception area and access to a large crypt that was converted into a showcase for many local archaeological finds in the 1980s.
This space will also be designed, with a height of four meters and a length of 60 meters,
as an indoor promenade opening on the banks of the Seine.
The concrete columns are sandblasted on the inside, to create a textured surface that complements the stonework on the cathedral’s façade and the plaza above.
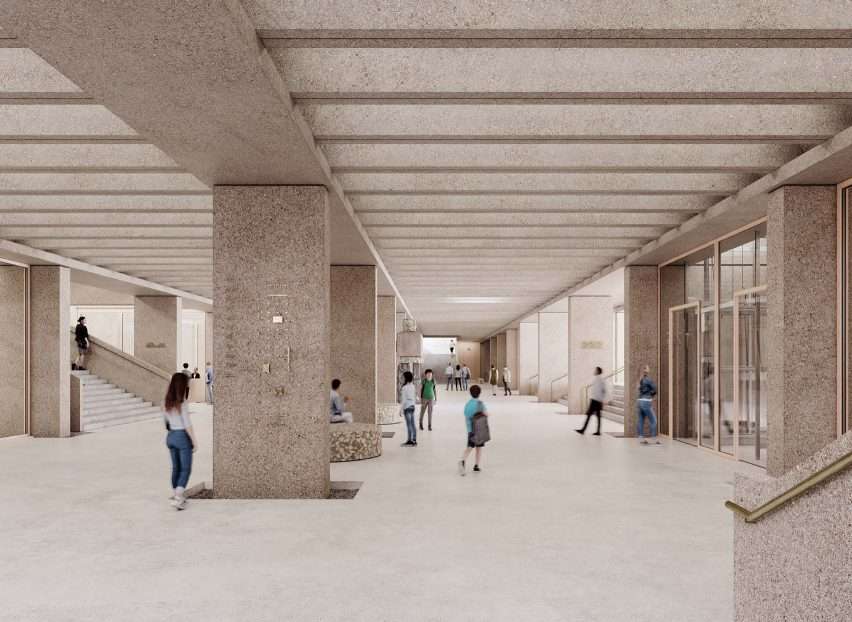
Notre Dame Cathedral
The future of Notre Dame Cathedral has been shed light on the 2019 fire,
prompting a wave of designers to submit proposals for its restoration.
Speculation about its restoration ended when President Emmanuel Macron confirmed that the tower would be rebuilt as it was before the fire.
However, it is expected that its interiors will be given a more tourist-friendly renovation where confession boxes,
altars and classical sculptures will be replaced by modern art murals and new light and sound effects.
Elsewhere in France, Bureau Bas Smets has created a seven-hectare public park for the Luma Arles Center for the Arts,
which includes a tower by Pritzker Prize-winning architect Frank Gehry.
For more architectural news



