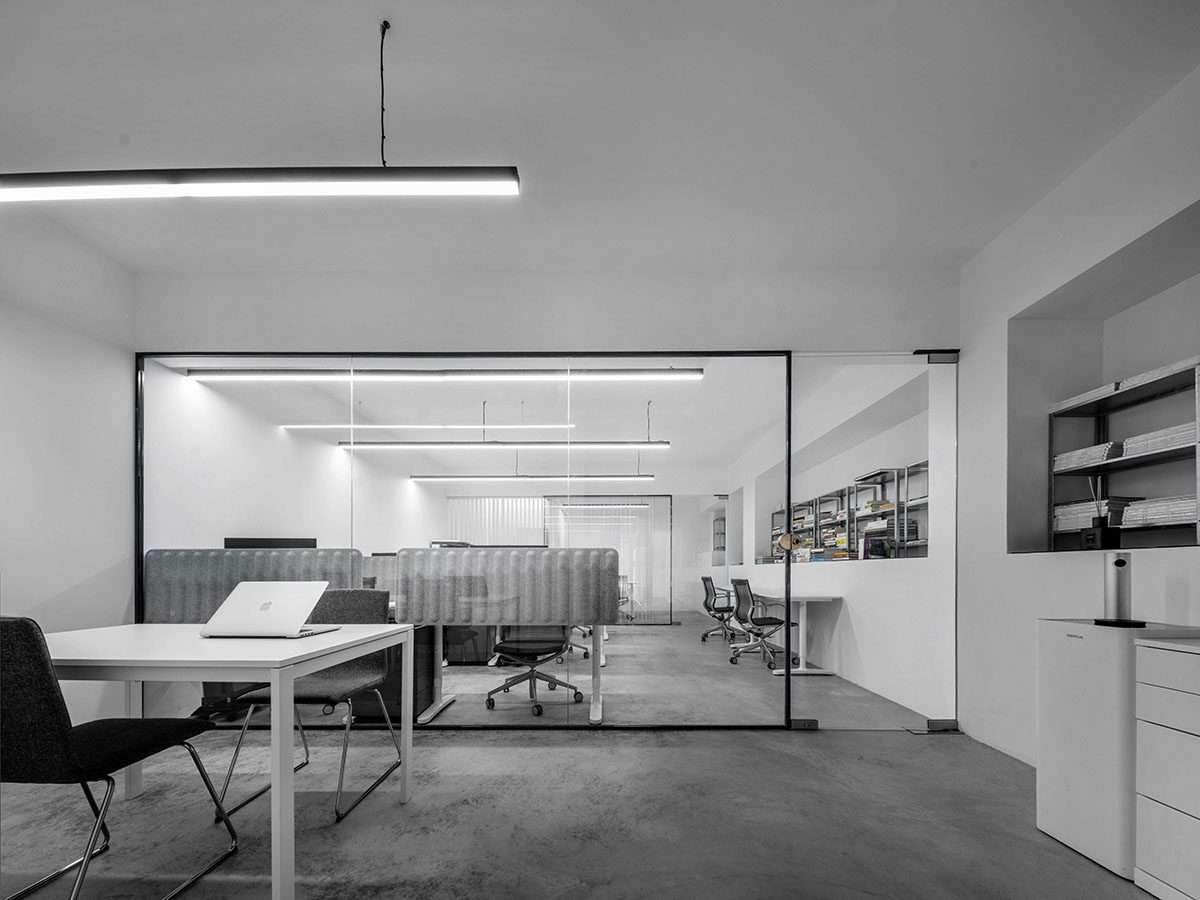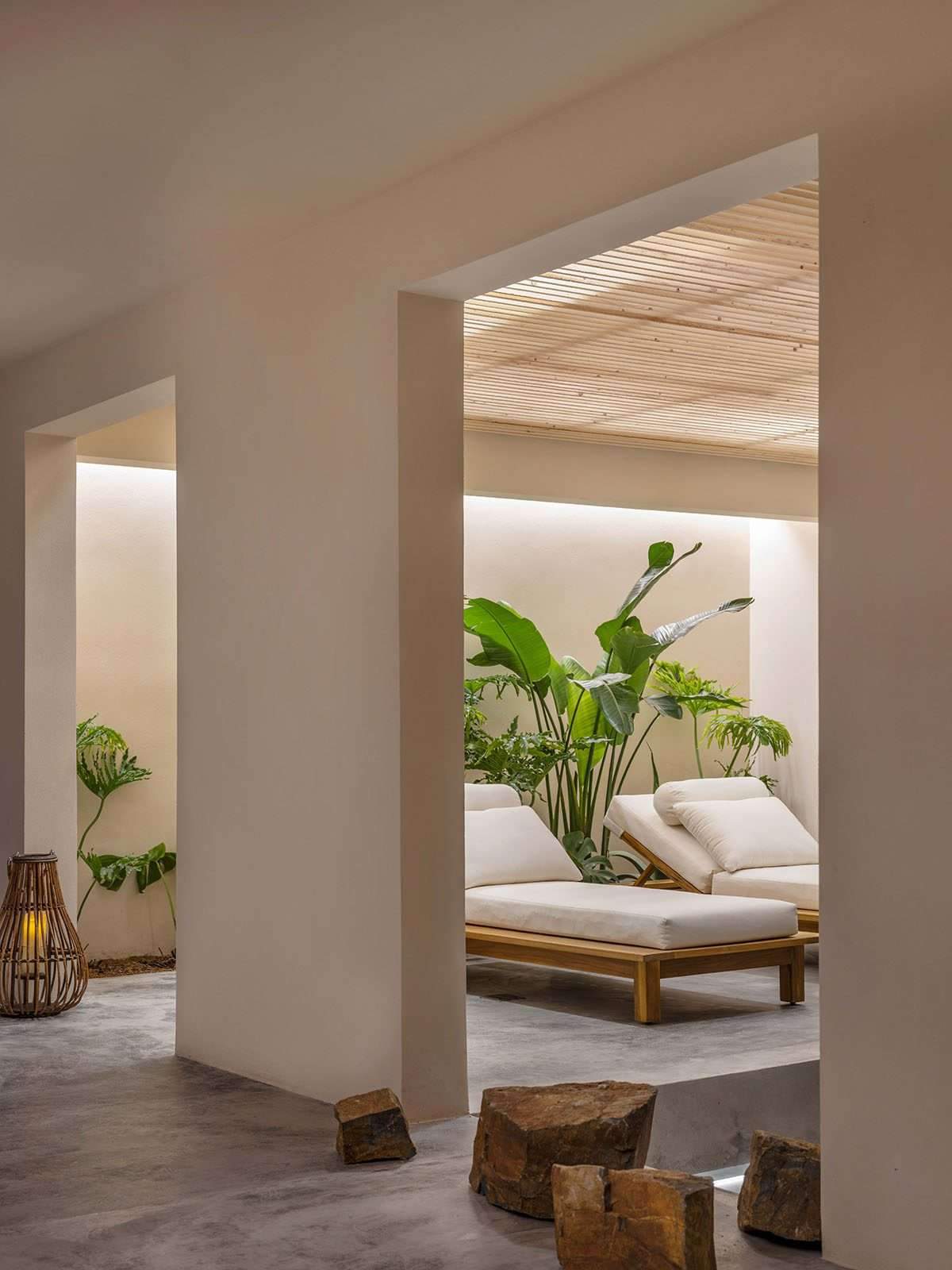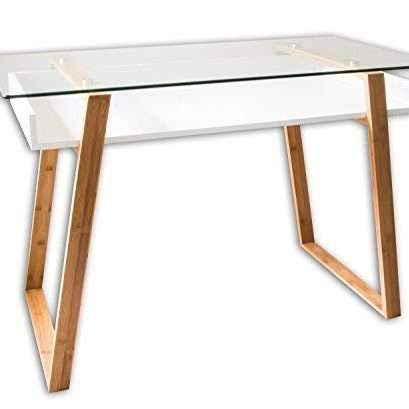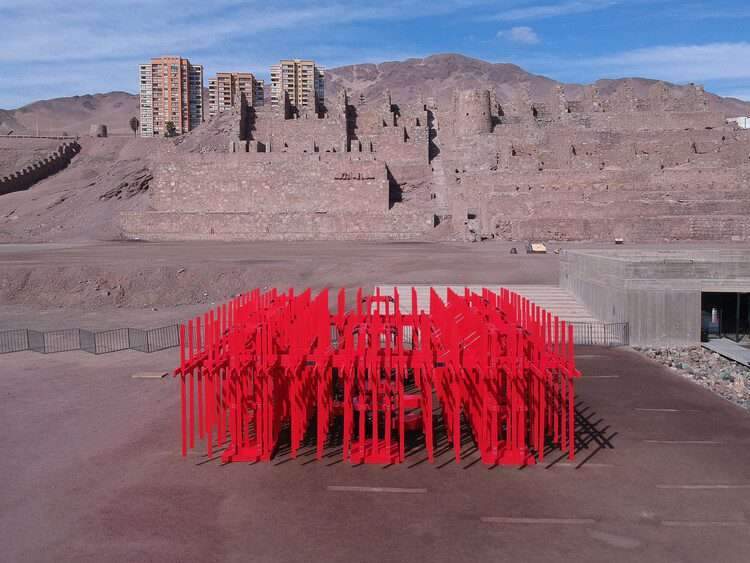Chinese design firm MIAOJUE Design Studio has designed a resort-like office space.
Where greenery, art and work converge, in a soft and warm color palette in Beijing, China.
Design Features
The office building has an area of 460 square meters,
and the design is located in the southern district of UBP, formerly known as Beijing Electronic Tube Factory.
The construction groups owned by UBP Park were constructed under the design and supervision direction, of experts from the former Soviet Union in the 1950s.
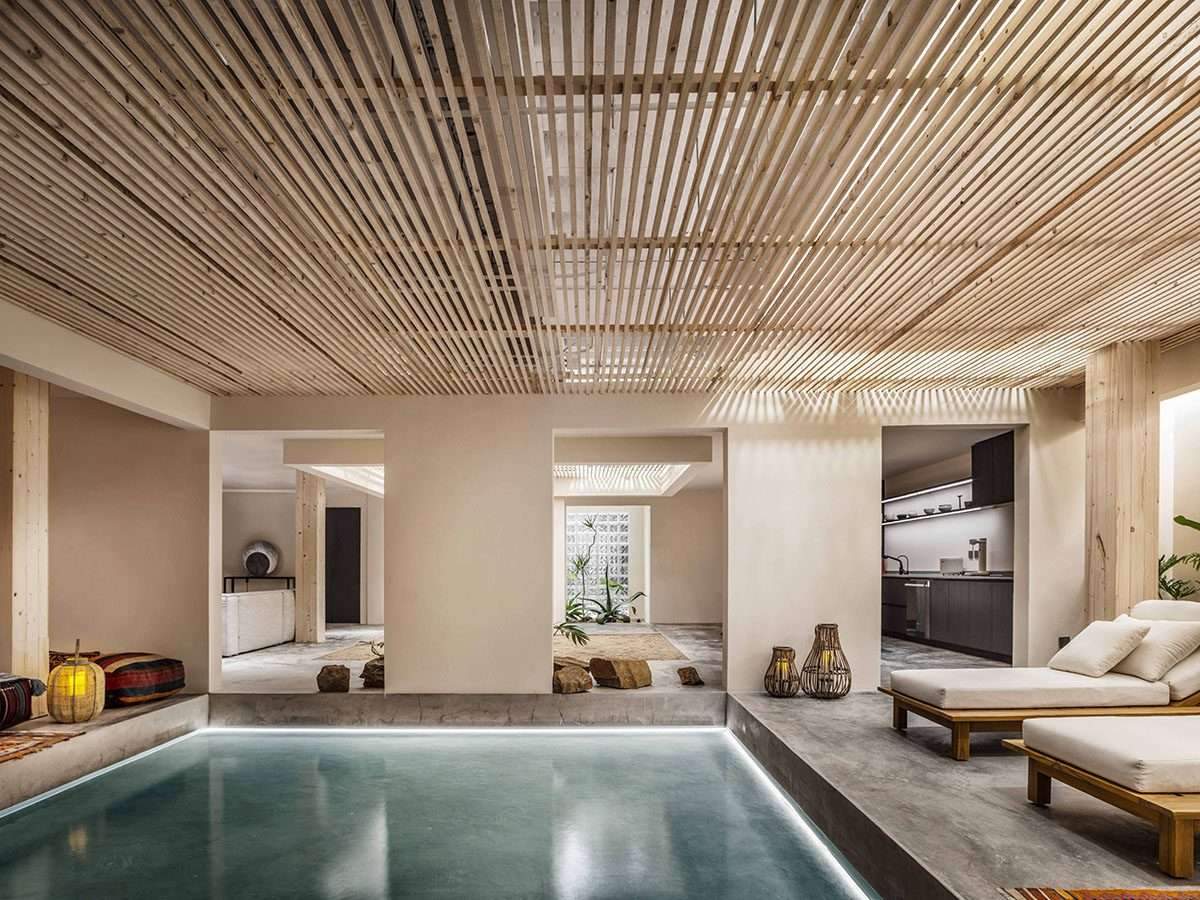
These building collections are distinguished by elegant simplicity, unique style,
and a strong sense of history and cultural appeal.
The two-storey office building presents the employees with a relaxed atmosphere with a natural color palette,
materials and a swimming pool to strengthen the relationship between nature and workspace.
While the building contracts well with the exterior views, while being free from the influence of the sun,
it faces south and is protected by stately vegetation.
You can instantly frame the view and the daylight as you like,
when standing or sitting in front of the large glass windows on the first and second floors.
And also enjoy the combination of foliage with the changing color of the illuminator.

Components of the project
The project consists of three parts, with spaces arranged in an orderly manner while maintaining sufficient natural spaces.
From top to bottom, the first area is the daily office space
On the second floor, the second area is designed with a landscaped lounge space and a large meeting room.
The third area is built with a suitable area as a resort for rest and relaxation.
The landscaped lobby area is beautifully adjacent to the meeting area.
While the appropriate space retained by the staircase illustrates the relationship
between landscape and facility, and between nature and art.
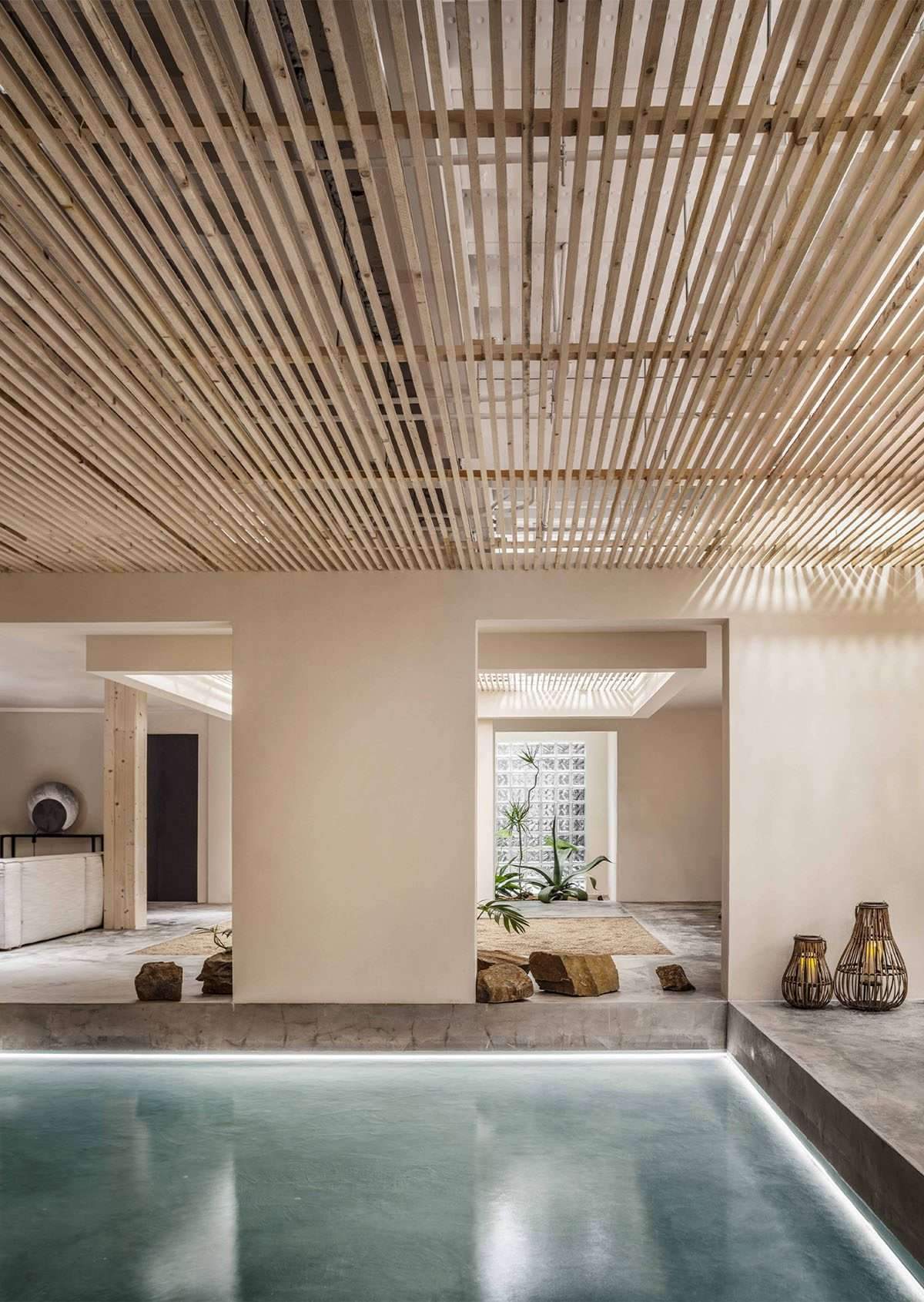
You can also vaguely see the calm waves and the cultivated landscape through the entrance and meeting room, and watch the interior.
As your eyes fill your eyes with the soft, warm colors of Italian terra, sea turquoise,
the freshness of cactus and the green of traveling bananas.
Design material
All the Italian-style chaise lounges are arranged in the relaxation area in a quiet yet relaxing way, representing ease and comfort in the holiday life.
Also, everything here seems calm and peaceful without hard and heavy objects,
which can better integrate with the natural surroundings.
Artistic paint and Spanish beige wood grain are used.
Subtly and timelessly, the two rustic natural materials combine,
revealing the magic of leisure in the graceful light and shade and the flow of time.
The tea room also incorporates oriental tea elements into the overall style and tone,
from the “tea set” to the “artistic concept of tea”.
And finally to the “Tea Ceremony”, to offer hospitality amidst the mystical atmosphere.
Woven fabrics from Bohemia, laid by the water, contrast their modernity and comfort with the oriental tones of the tea space.
Resulting in another chemical reaction, making the space interesting and enjoyable
Through the space division method, a meditation area is created in the central courtyard,
which effectively separates the media room from the open kitchen and dining area.
The design of the relaxation area and tea space reflects, and the interior ways connect the space.
The wooden grille ceiling is also designed to let in enough light that illuminates the well-designed side of the ceiling and the interior walls.
Light and shadow penetrating each other, creating a touch of aesthetic color in the space
while providing better ventilation, environmental protection and comfort.
For more architectural news

