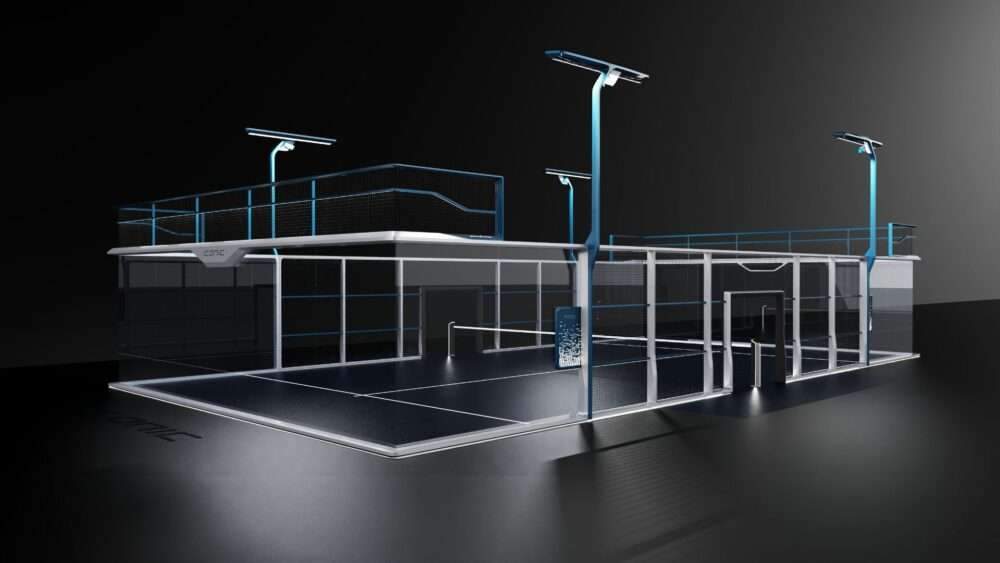Create cultural and commercial centers in the Metaverse
World-leading architects Grimshaw, HWKN, Farshid Moussavi and WHY have created centers of virtual culture and commerce,
in the metaverse for the earth-based pax.world.
The four companies have created spaces for virtual cultural and commercial centers,
inspired by the ancient Silk Road caravans.
Each has designed his own Metaserai Studio, which will serve as massive business,
event and cultural hubs and home to building social and cultural environments at pax.world.
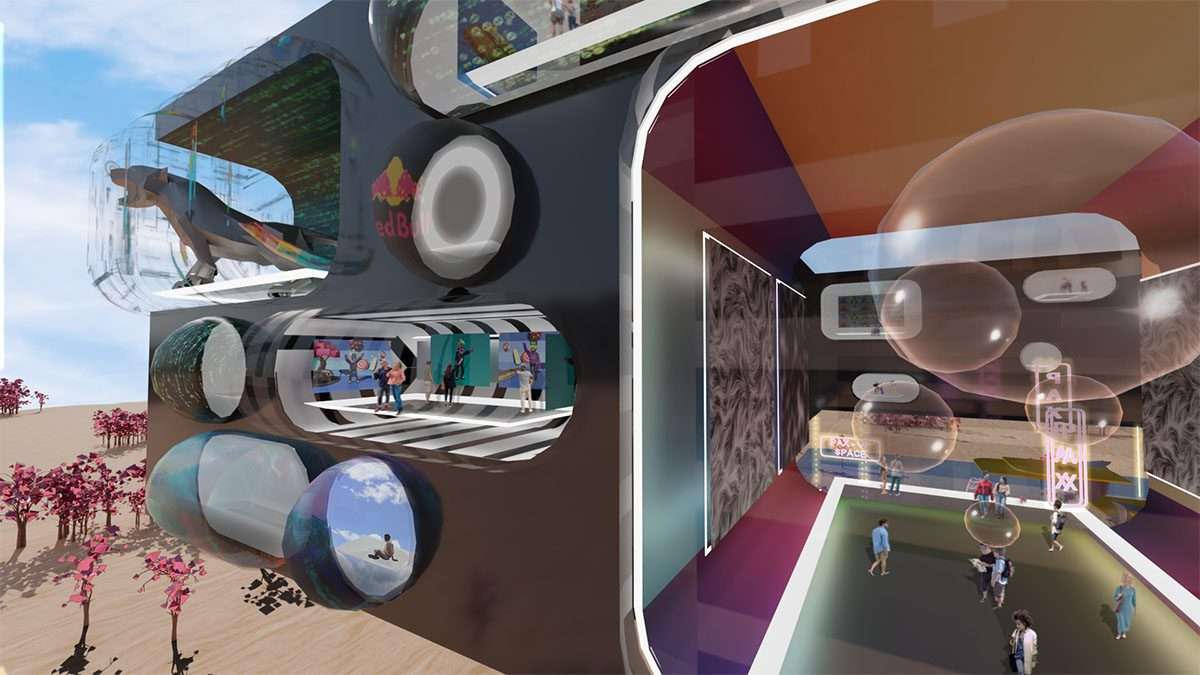
pax.world
It Is an Earth-based metaverse, to be launched in early 2023,
as pax.world founder Frank Fitzgerald began building the metaverse during the lockdown.
That’s when he got frustrated with teleconferencing, as a way to do business, socialize and experience culture.
The platform is designed as a virtual space, in which people can be inspired to do all this and more,
with the island divided into thousands of plots of land.
On which landowners can build, trade, and host events.
Metaserai’s design will be home to public spaces through multiple building blocks,
and the blocks will also be used to host virtual cultural events.
Such as concerts, theatre, digital art exhibitions, trade fairs, markets, conferences and hackathons,
educational events such as lectures and seminars and social events such as parties and festivals.
Metaserai by Grimshaw takes cues from the caravanserai’s dominant architectural features.
Where the team creates a simple building, which is shaped around a central courtyard and irrigation point,
and the building is shaped by the interactions of human behavior.
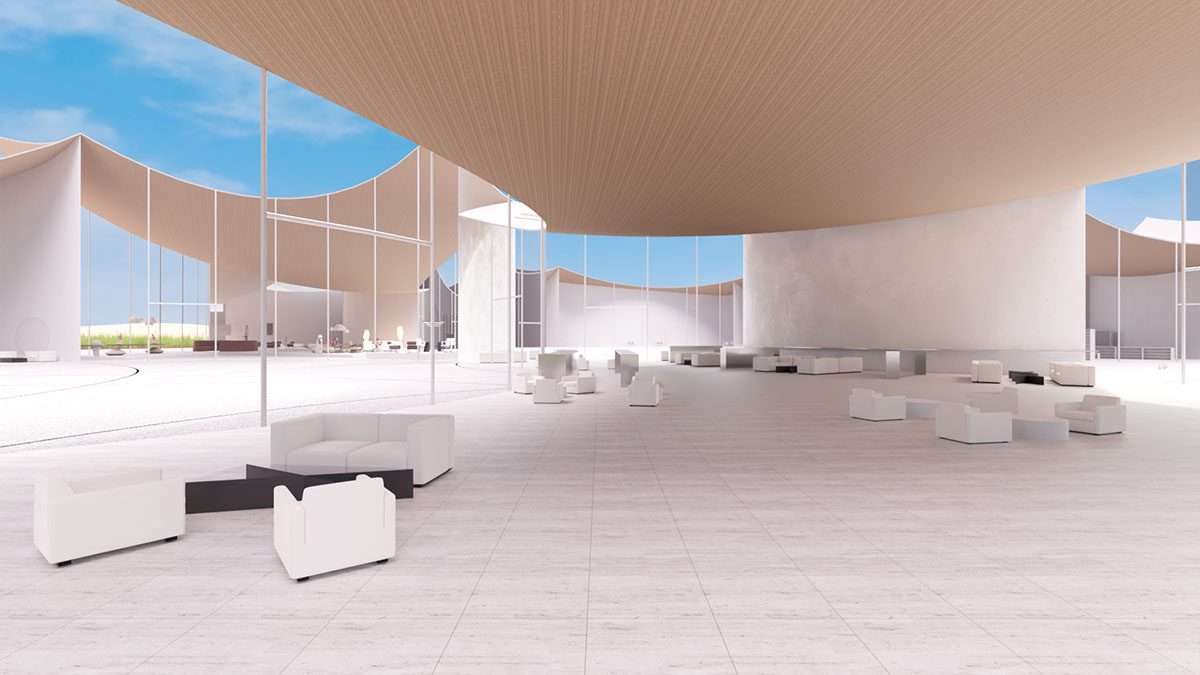
Project features
The design appears to levitate in position, in the shape of a cuboid,
and is not bound by any physical structures or gravitational forces.
Thanks to the spherical follies, visitors can enter metaserai or use portals and interact
with other users to drive data streams through the suspended cube.
This interaction creates custom spaces within Metaserai, all of which are built from a collection of parts.
This fluid, ever-changing shape arising from human interaction is dynamic and has much iteration,
with a speed, scale and breadth not possible in a physical environment.
Farshid Moussavi Architecture’s metaserai is designed for event spaces organized in a circular shape.
Event spaces are arranged around three large circular courtyards,
with open views of the common grand halls, and the design promotes inclusivity, pluralism, and diversity.
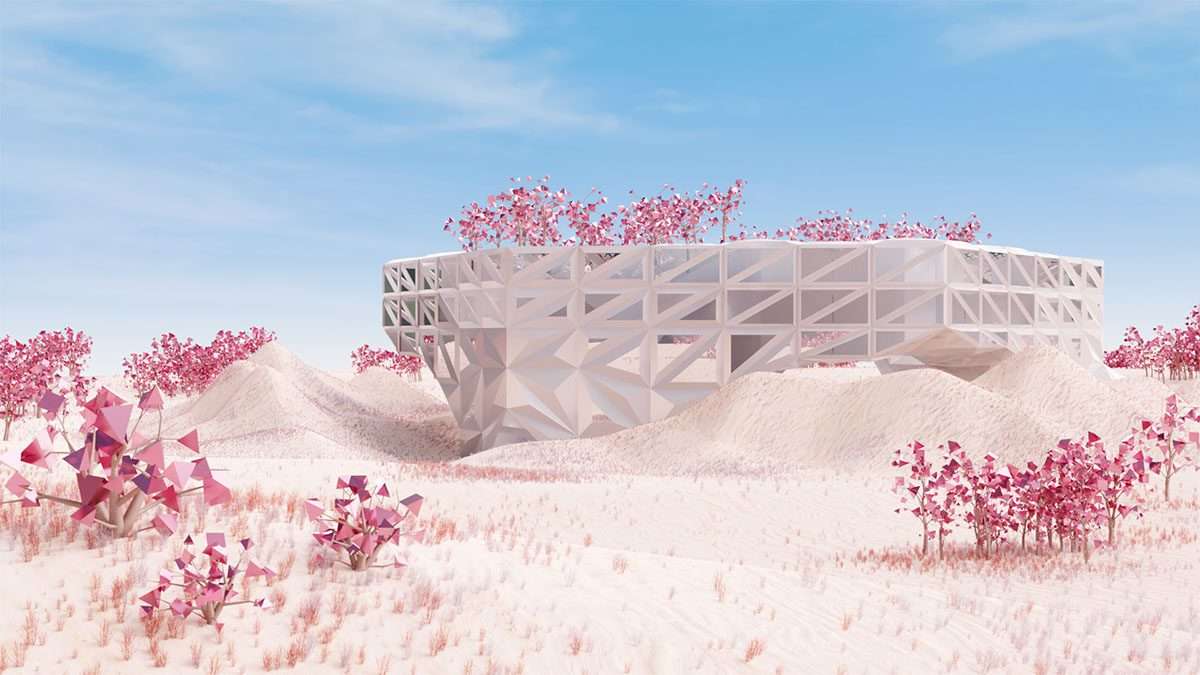
Design FMA as a container and focal point
FMA’s design was designed to be both a container and a focal point for a gathering, but without an interior.
Event spaces are directly linked to each other through courtyards, which avoids any internal circulation.
And activating the plazas as spaces for encounter between visitors of all ages and interests.
While you feel the courtyard views all around Metaserai,
visitors feel themselves in a sense of openness wherever they are.
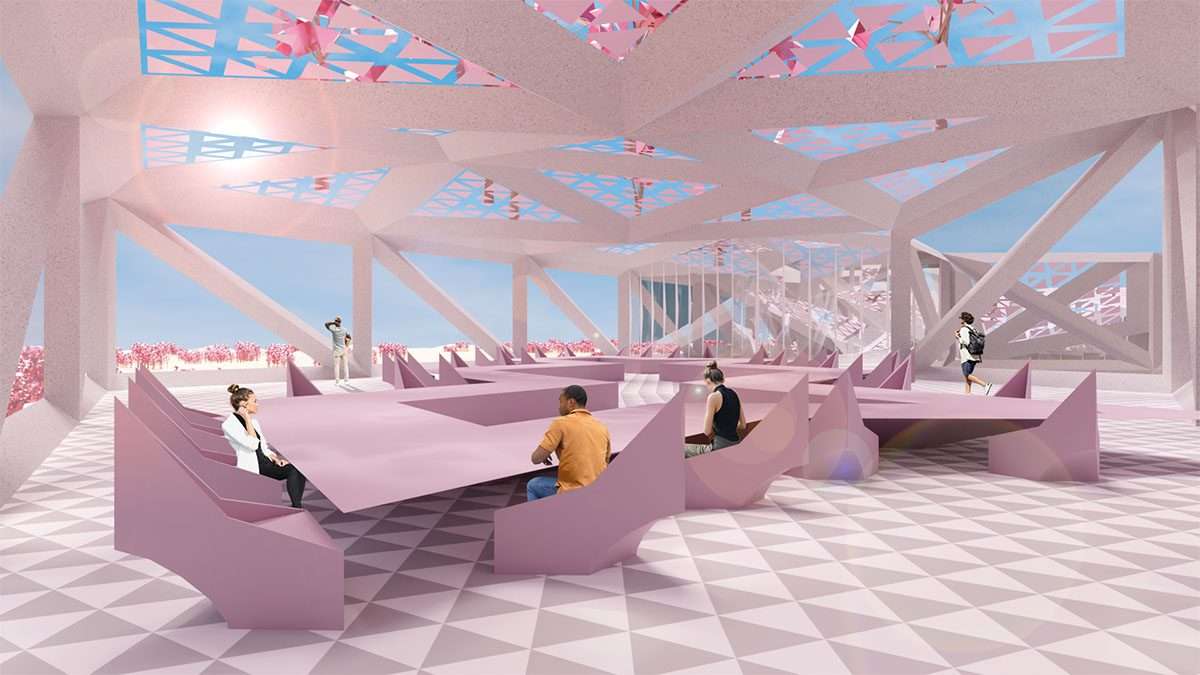
Designed by HWKN
HWKN designed Metasaray, named Paxton, as a beautiful, multi-level, open hexagon.
The language of the pink brick derived from the real world but transformed by the potential of digital freedom in the Metaverse.
Set in the rolling desert, Paxton has a lot to offer, as the building includes concerts in a giant amphitheater.
Art in its wall-less galleries, meetings in rooms open to the sky,
and exercise facilities in its rooftop sculpture garden.
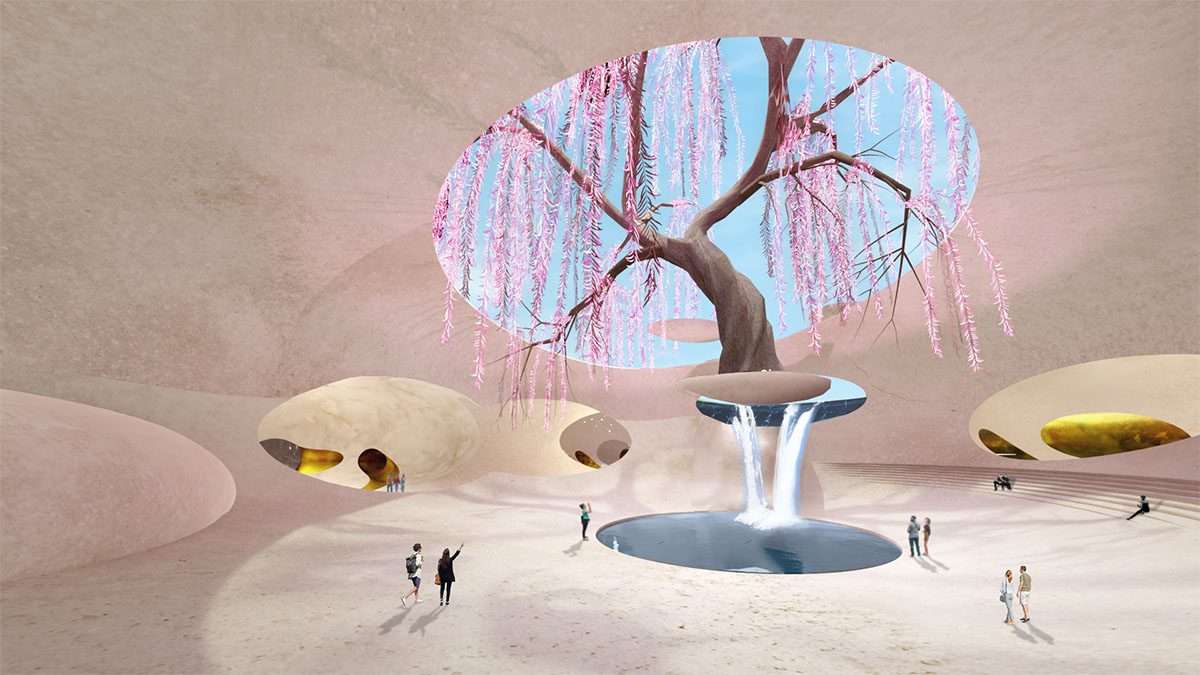
Designed by the American company WHY
Metasaray was designed by the American company WHY as a garden that could be a symphony of lively focal points.
The design evokes a chorus of commerce and conversation reminiscent of khans.
The design integrates the foundation and thus stimulates connection from the vibrant virtual experience of this world,
to the emotional and even physiological responses of the visitors.
WHY has laid Metasaray in the ground and designed a lifelike tree in the middle of an open public square.
The space is designed as a harmonious celebration of the natural materiality,
with a healthy ecosystem of grass and plants reaching across the landscape.
The space is made up of calm waters appearing in pools, waterfalls, and skylights,
and is lined with wood and stone running walkways.
For more architectural news
Unveiling of the Hotel Natura extension with a prominent triangular wooden façade in Rogla




