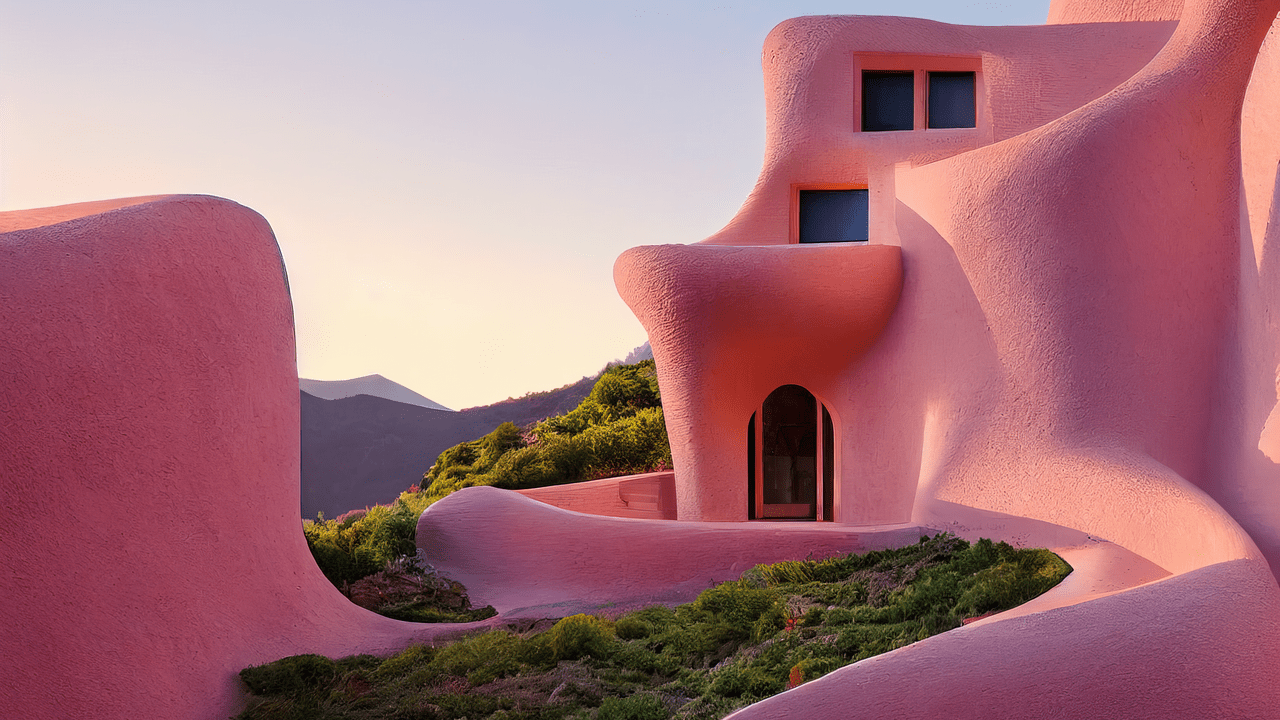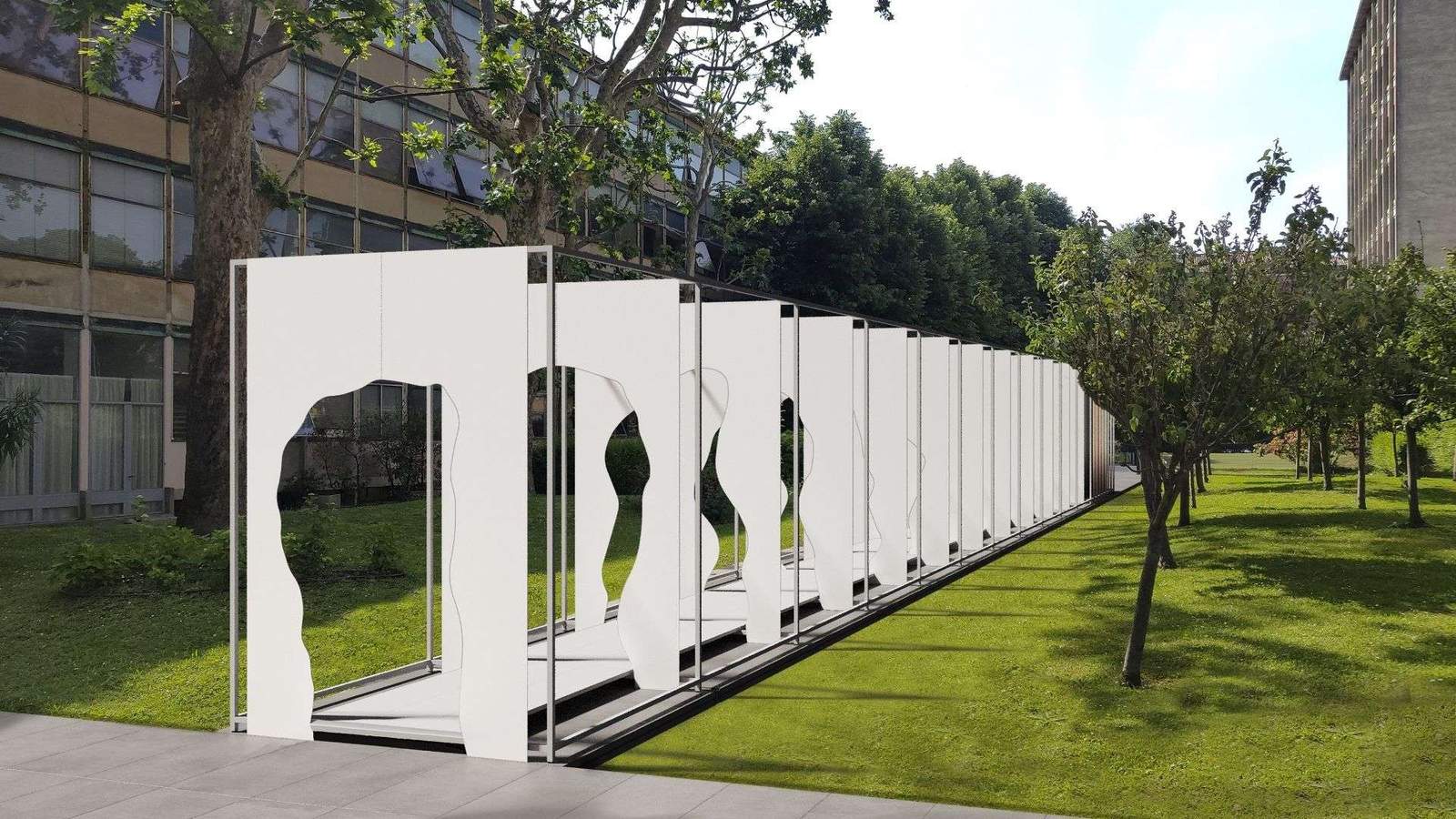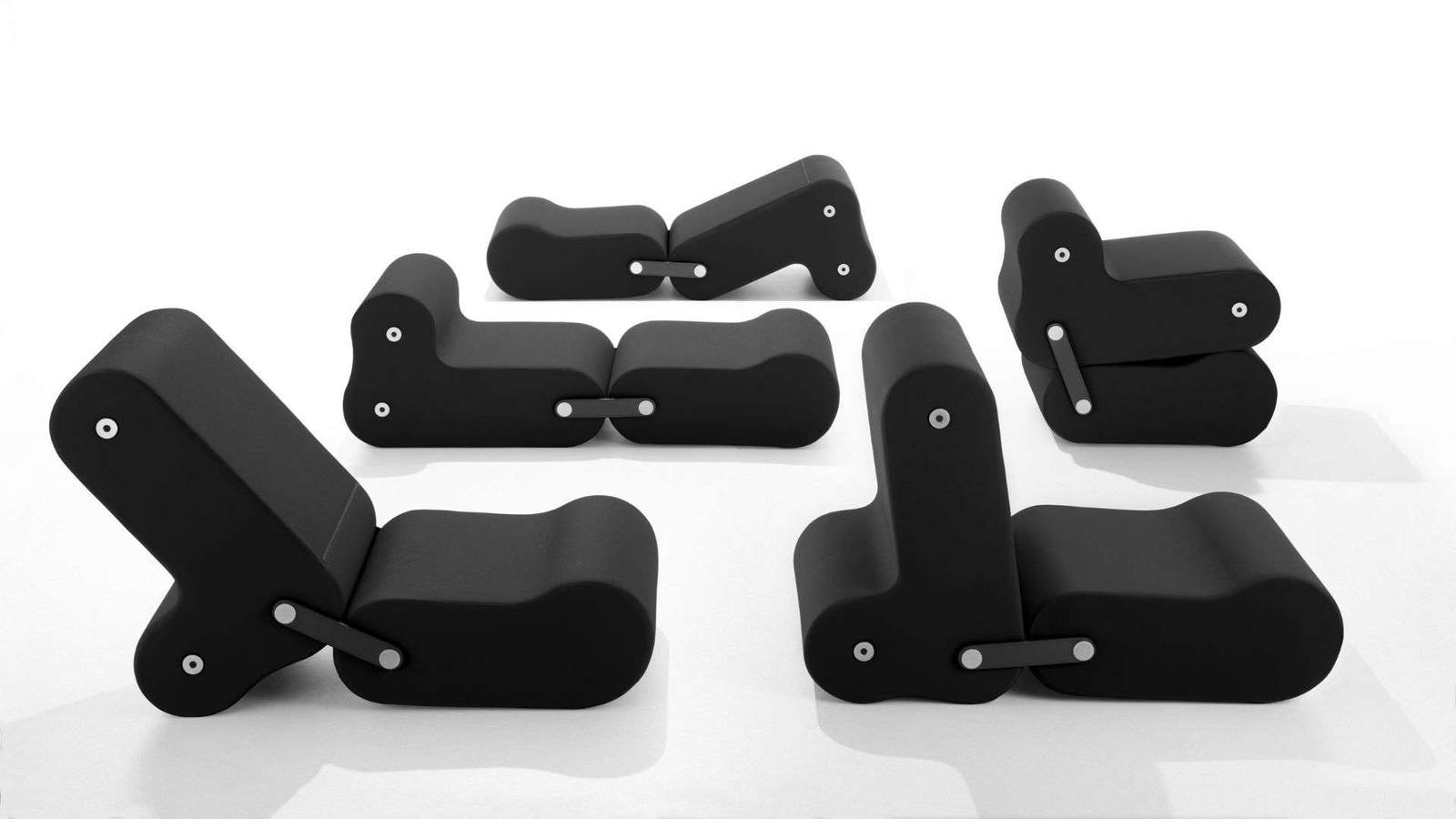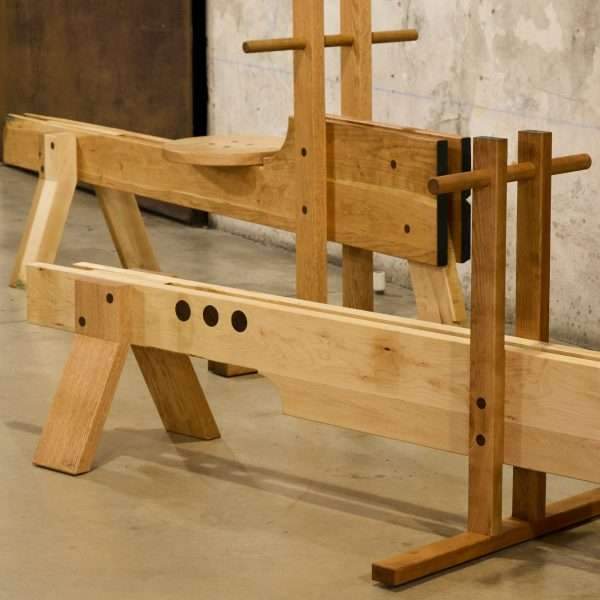Daniel Canda adds “suspended glass box” to 1980s residence
An Argentine country club home from the 1980s was restored by the local architectural firm Daniel Canda & Asociados, who opened up the interior and added ribbon windows to the second story.
Originally constructed in the early 1980s by architect Horacio Iovine, Cabin 192 is situated in the Los Cardales suburbs outside of Buenos Aires.
Daniel Canda & Associados (C&A) finally decided to renovate rather than create a new building for a client. They were given the option of modifying an old structure.
“If we are in a consolidated urban environment, the answer is simpler, but if we must choose between transforming an existing suburban house or building a new one, there is an ethical question that surpasses the merely economic equation,” the studio stated.
“When a component may be repurposed, architects need to reconsider the effects of replacing it. And the project comes before that choice.”
The crew flattened the house’s original gabled roof and removed interior partitions while preserving much of the lower portion of the structure. The water tank-containing service tower, which rises close to the house’s entryway, was likewise preserved.
The exterior walls were covered in an austere palette of grey brick, while the interior featured light oak cabinetry and concrete flooring with bursts of red.
The team claims that decisions about the renovation were heavily influenced by the landscape that surrounded the building.
“The environment of ancient trees and distant neighbours inspired the concept of a suspended glass box that generates a play of reflections,” the group stated.
“We made an effort to maintain a modest, somewhat austere home that was open to the outdoors. It was given the name Cabin 192 since the Anglo-Saxon term “cabin” fully suits that description.”
The first floor’s interior was arranged around a single bathroom-enclosed central support “core” covered in concrete. This center is encircled by built-in storage and a desk.
Opposite, on an elevated concrete foundation, is an exposed stairway with a tiny storage bench on top and a planter built into its body.
The kitchen and living room, as well as the dining area and fireplace, are located on each side of these two volumes that divide the first floor.
Almost the whole length of the room is occupied by a low-lying, grey, glass-enclosed sunroom that is located behind the stairs.
The second floor is split identically, with two bathrooms enclosed by a central support volume that is positioned across the top-floor landing of the staircase.
The second story is further divided into four rooms by large wooden storage cabinets that are positioned perpendicular to the bathrooms and stairway. Three of the rooms are occupied with beds, while the fourth is a living area located on the top floor.
In order to accommodate the upper-floor program, the building’s original gable roof was flattened, which also made it possible for the studio to install ribbon windows all the way around the structure.
Original square windows remain on the facade of the building, but new sliding glass doors below connect to a patio and pool area.
Finally, find out more on ArchUp:







