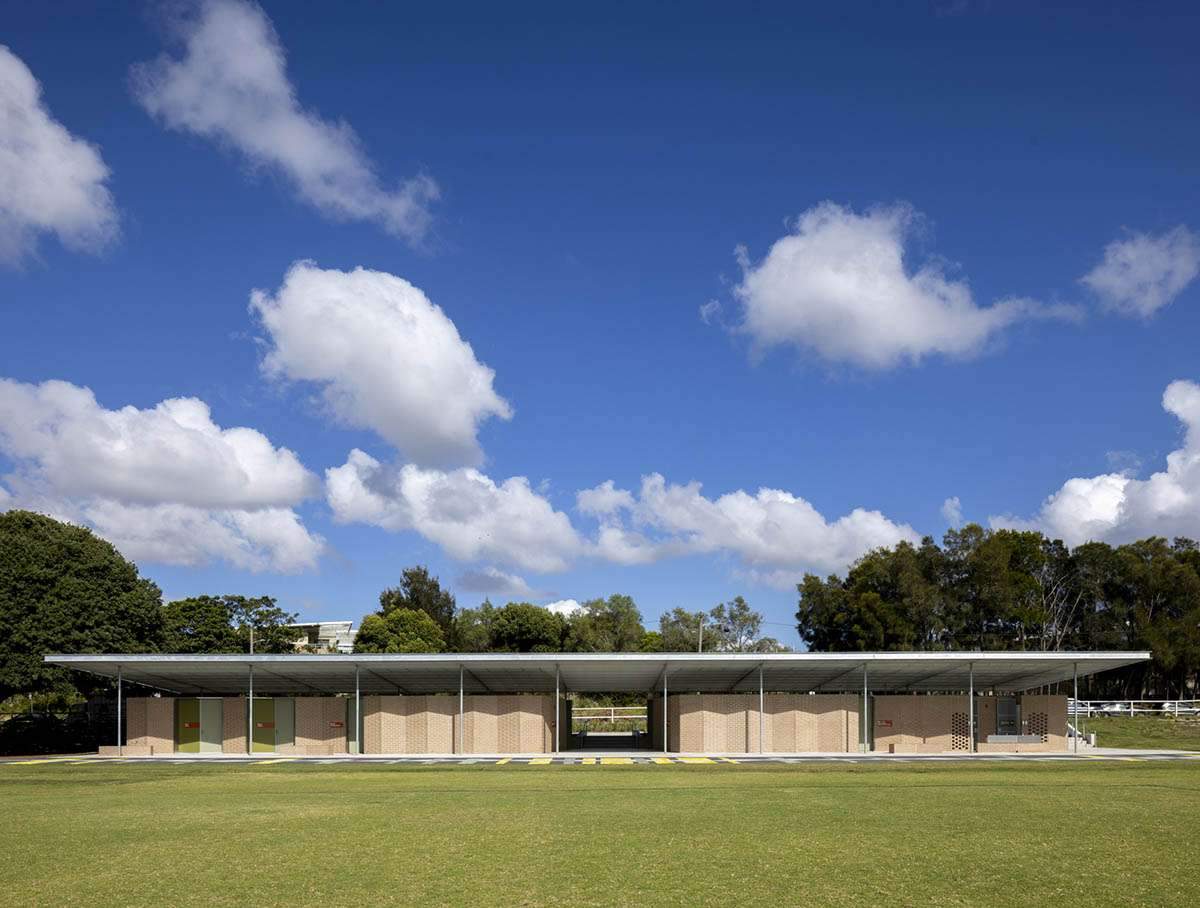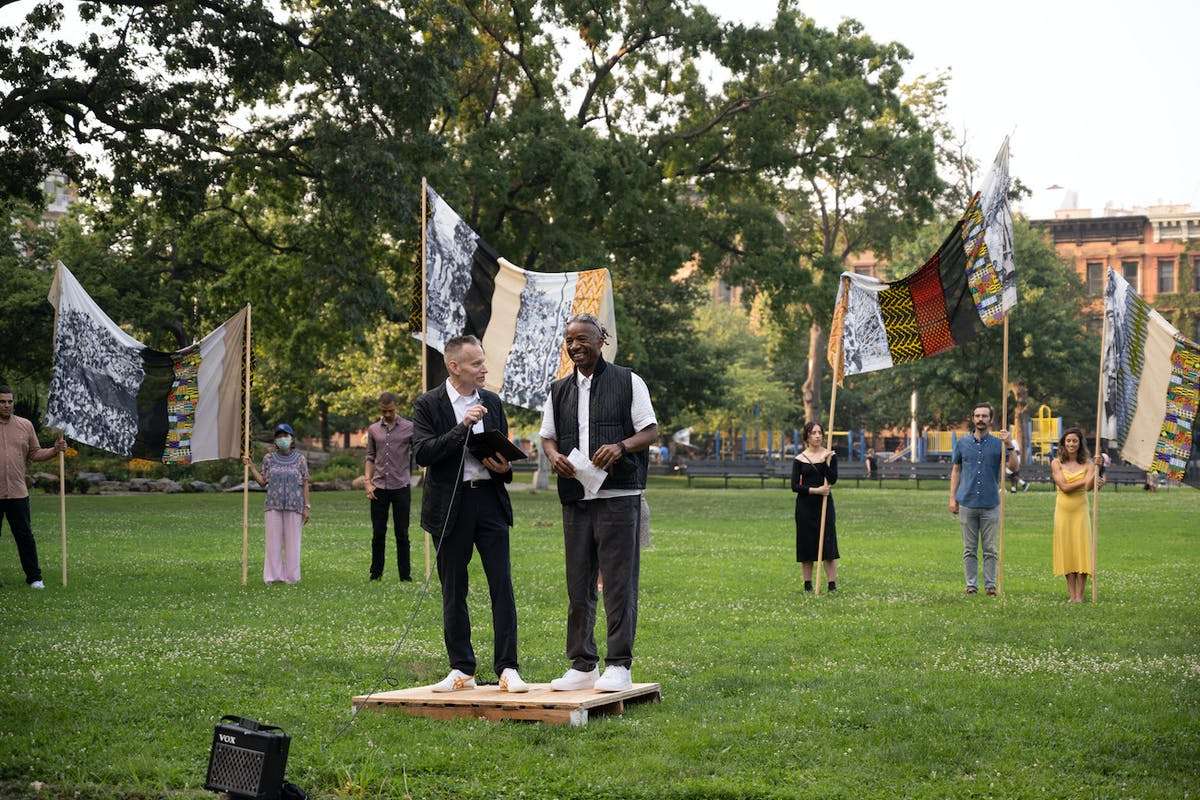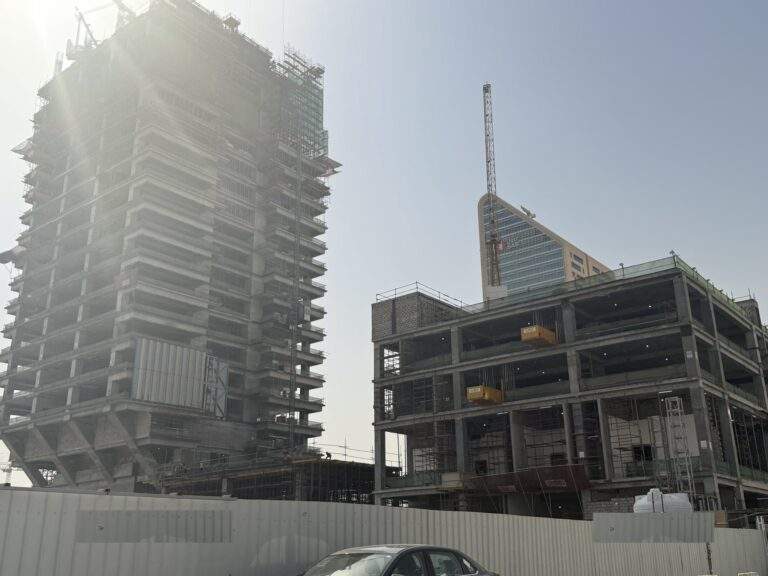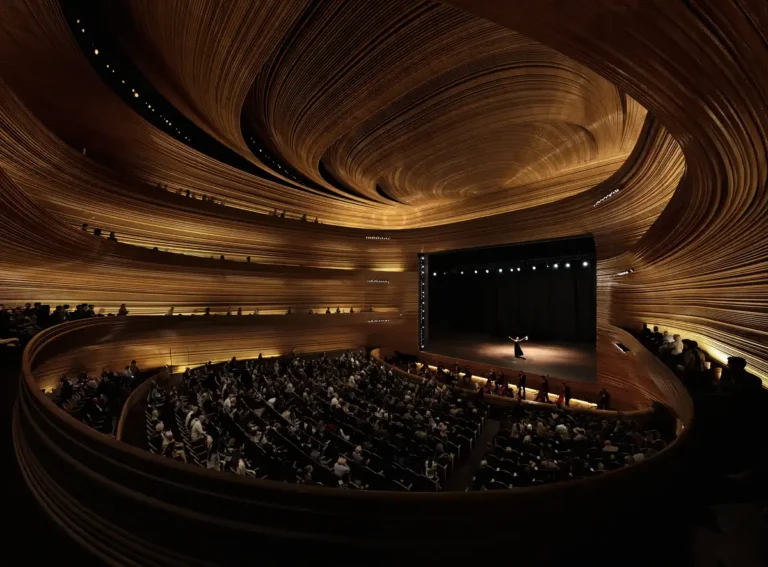Design of a sports pavilion of herringbone brick walls
Design of a sports pavilion of herringbone brick walls,
Australian architecture firm Sam Crawford Architects designed a sports pavilion with herringbone brick walls.
She points to the serrated leaves of the critically endangered Pancia serrata in Queen’s Park on the eastern outskirts of Sydney, Australia.
Named the Queen’s Park Sports Pavilion, the development is located in Queen’s Park in Sydney’s eastern suburbs.

Design features
The outer covering of the pavilion is inspired by the serrated leaf of Pancia serrata,
and the remains of the eastern suburbs Banksia scrub that once dotted the site can be found.
The project was commissioned by Greater Sydney Parklands to provide new facilities with strong materials and a robust design.
The building sits in the landscape, receding into it through size, form, material and colour,
and is an aesthetic contribution to the wider Centennial Parklands.
Landscaping screens also soften the appearance of the building,
enhancing the feeling of being integrated into the landscape, and of course more Pancia serrata are planted.
The public and sporting communities now have a functional, safe, accessible, and light-filled facility.
There are separate and accessible showers and changing rooms for men and women,
referee facilities and storage spaces.

The stone-walled, jagged leaves of Pancia serrata have been used to provide a connection to the historical and continuing ecology of Queen’s Park.
One of the two remaining areas and rehab is located in the wide spread eastern suburbs in Banksia Scrub opposite the ward.
The vegetation was largely removed by the 1930’s.
Covered central area design
The studio designed a central covered area in the middle to provide sheltered meeting space for sports teams.
It also breaks the mass of the building and facilitates a continuous corridor accessible from the street to the sports grounds,
connects the two facades, and allows views across the building from the street to the gardens.
The pavilion also features a high, floating Skillion roof that juts out towards the fields,
while allowing cross views of the garden from the street.
To create the durable design, the team used translucent fiberglass and perforated wire mesh atop a steel frame roof.

Thanks to the roof structure, the interior spaces receive plenty of natural light and provide ventilation for the changing rooms and amenities.
An alternating brick pattern of stretcher bond and extruded Flemish bond adds texture and interest,
while hit-and-lose brickwork allows for connection and natural ventilation.
The building also features eco-concrete, flashing LED lights and recycled black wood benches, the studio explained.

At one end are the public facilities accessed directly via a pedestrian crossing,
and at the other end is the sports storage.
The studio has created a 70-meter-long artwork on the sidewalk referring to the colors and shape of the plants,
to provide management of the flow of cyclists and pedestrians with athletes and spectators on the common path between the building and the sports grounds.
Quite a few sports pavilions and utility buildings have been designed over the years.
Each pavilion presents unique challenges specific to the site and setting and all have high public use,
so both design and materiality must be incredibly strong.

Project goals
The aim of the project was to “make a connection between design and the local context – people, landscape,
history or geography – something precious or endangered.
The highlight of the eastern suburb is Banksia Scrub –
an endangered ecological community once ubiquitous across the sandy stretches of the eastern suburbs.
It is a reference that not everyone may read,
however the shape of the building is specific to this place and seems to fit naturally within the garden.
For more architectural news
Matthew and Ghosh Museum of Art and Photography photographed by Iwan Baan






