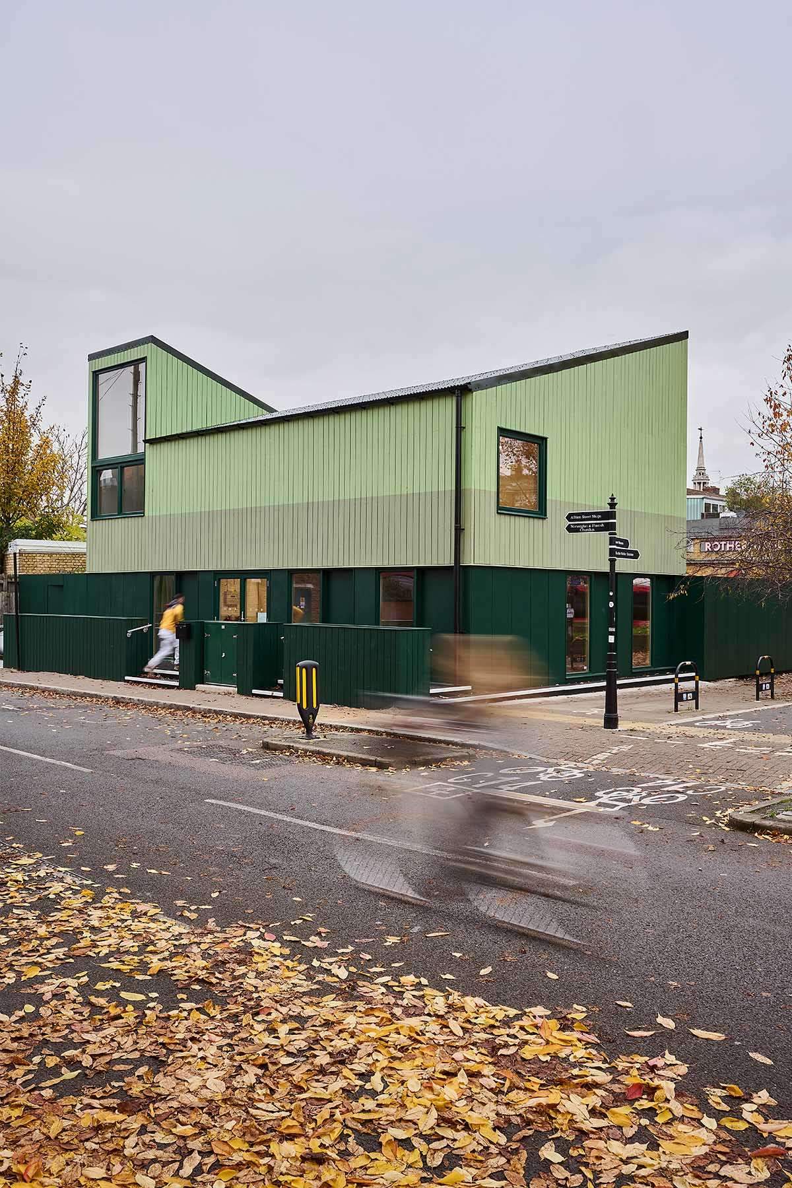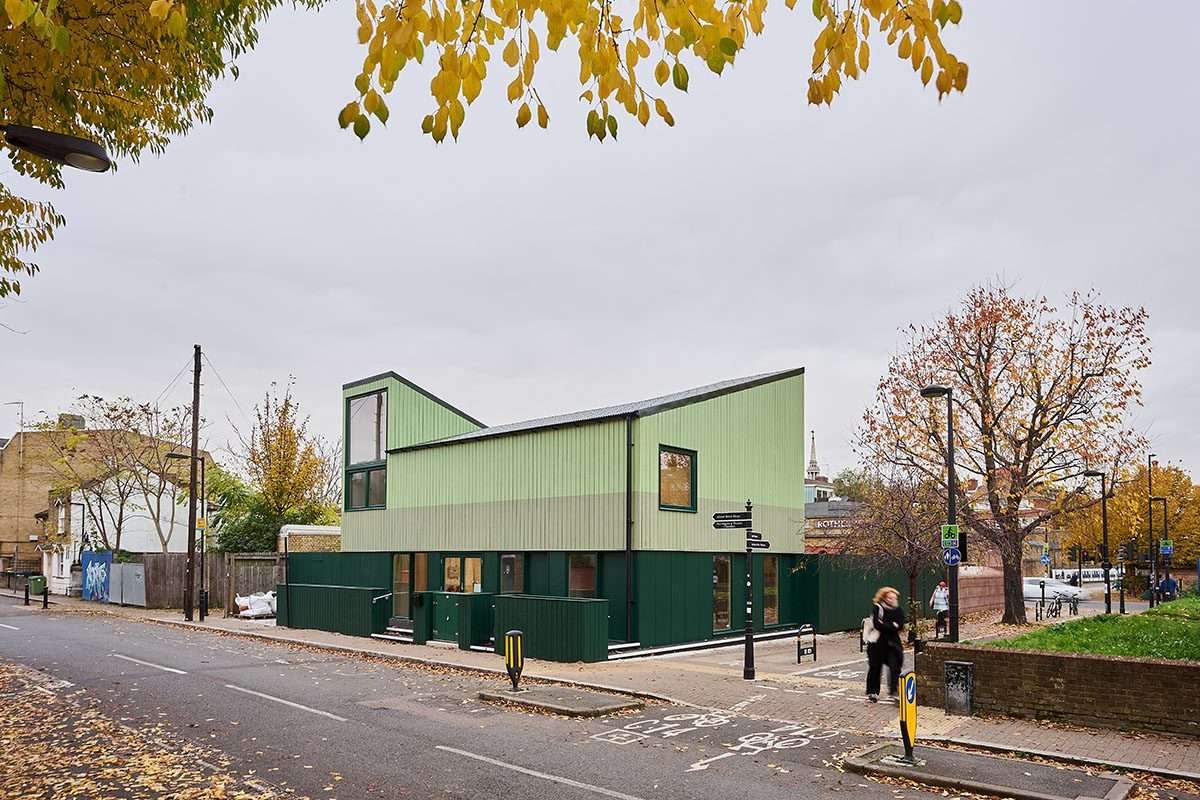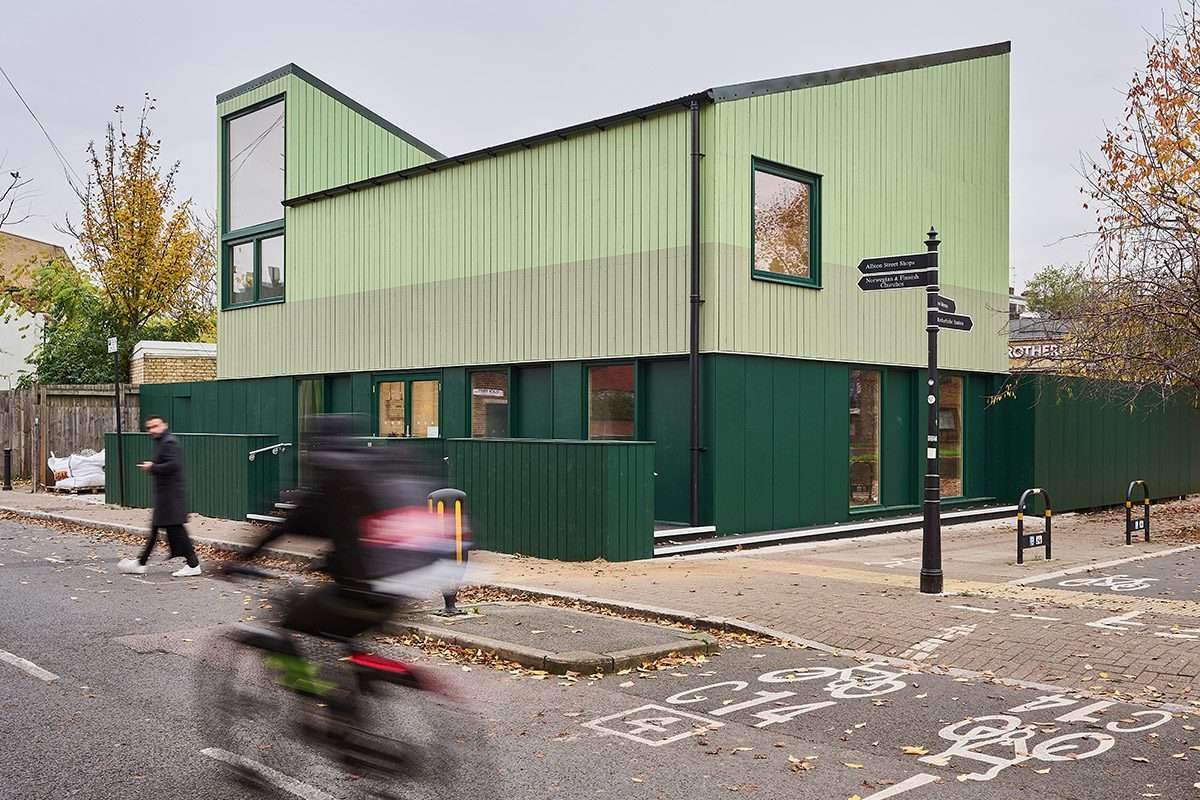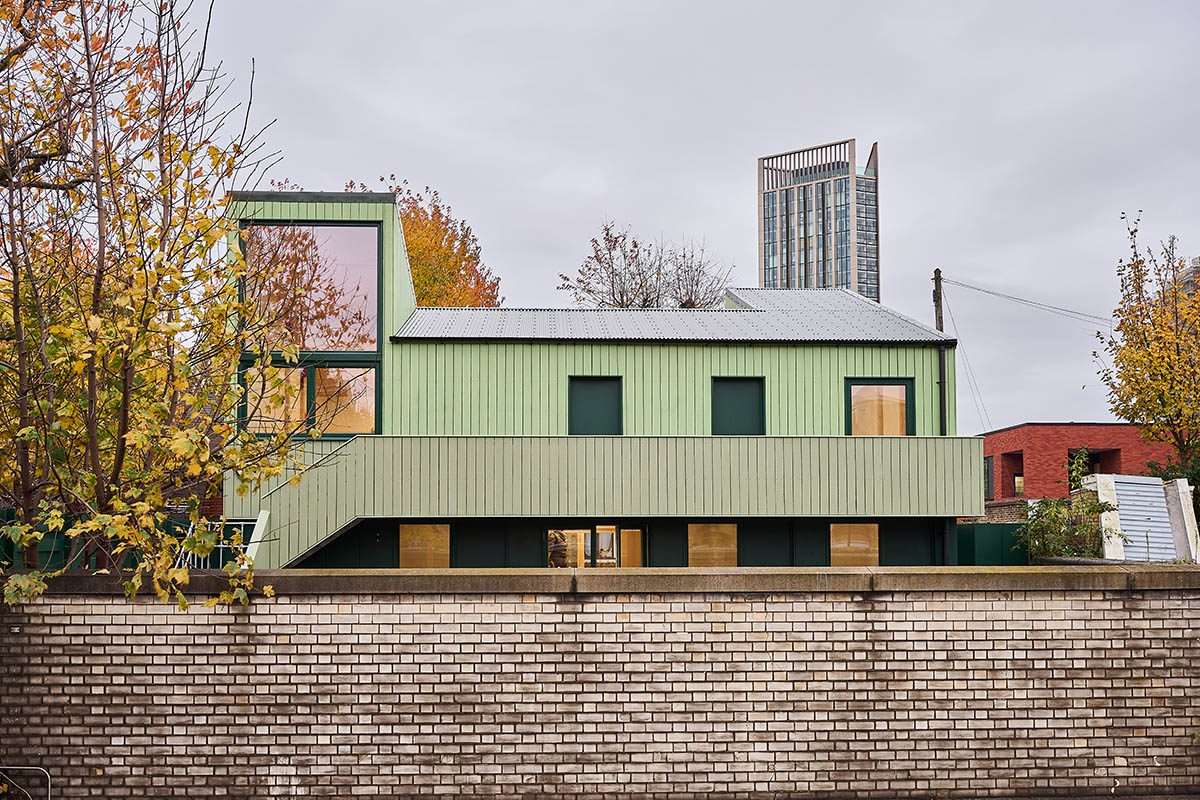Design of a wood-framed and demountable office building in London,
London-based architecture studio IF_DO has designed an affordable,
portable, timber-framed office building in Rotherheath, London, UK.
The project was called The Hithe and was conceived as a new, low-cost, scalable business incubator.
Created as a pioneering social enterprise at the same time,
The Hithe revived temporarily unused spaces as a production programme.
The studio has been commissioned to convert a surplus site from London,
to productive use with The Hithe office building, which has an area of 200 square meters and provides 12 units of work space.
A limited budget was used to construct the building, which was envisioned as a demountable building,
and the structure was completed in collaboration with architect Elliott Wood and Weber Industries.
It is completely dismountable and can be moved to any other place, ensuring its long-term use.
The Hithe design is IF_DO’s second project, developed with while Space, following the success of Granby Space.
It is a short-term renovation of 350 square meters in Lower Marsh, Waterloo, which closed after five years.

Design Features
The Hithe is described as a new piece of Rotherhithe’s social infrastructure,
which will become a community hub in a neighborhood undergoing rapid change.
The name Hithe, from Old English, describes a landing place or small port for ships and boats,
in reference to the maritime history of the area facing the Thames.
The role of the building will enhance budding entrepreneurs and the creative community.
Design Location
The building is located on Albion Street, within the main Rotherheath scheme area,
and the project site has been designated by Southwark Council, in the meantime for use for up to 11 years,
while the council develops plans for the area.
A building designed to high architectural standards for a decade,
and to be delivered on a very tight budget, has always been a challenge.
But the designers added to that ambition, making it demountable and reusable,
and The Hithe was the perfect opportunity to start testing some of these ideas.

Design materials
Constructed of lightweight steel and timber frame, for easy construction and relocation,
the team implemented prefabricated components and insulated structural panels (SIP).
It was built on the existing site foundations, largely eliminating the need for any new concrete on the project.
The wooden structures and services were left exposed in the interior spaces.
The 10 small studios are designed around a central gathering space on the ground floor,
connected to the kitchen and yard to the north of the site,
and this plaza will later be converted into a planted outdoor social space.
Two large workspaces are also designed on the first floor, with all units accessed externally,
reducing the need for built-up circulation space.

Design implementation mechanism
Due to the need for the building to be constructed and run quickly, to look good and locally appropriate,
to have a light footprint, and most importantly, to have a second, third and possibly fourth life.
Shipping containers were the better choice, but aesthetically it is the wrong choice,
as they may also lose a lot of structural integrity once they are cut for glazing and joining.
The Hithe acts as a hinge between the existing community and the new developments around it,
with the aim of connecting new and existing residents as the area undergoes significant change.
Double-height glazed lanterns on the northern and southern elevations have created a landmark in the streetscape,
aiming to increase the appetite for other businesses along Albion Street.
Hithe has become an example of how the construction industry is using principles of a circular economy,
with the goal of reducing carbon emissions and offering more sustainable solutions to urban renewal.
Providing affordable workspace for local businesses, The Hithe promises to inject Rotherhithe into life.


 العربية
العربية
Pingback: Designing the largest eco-friendly electric tower in New York - ArchUp