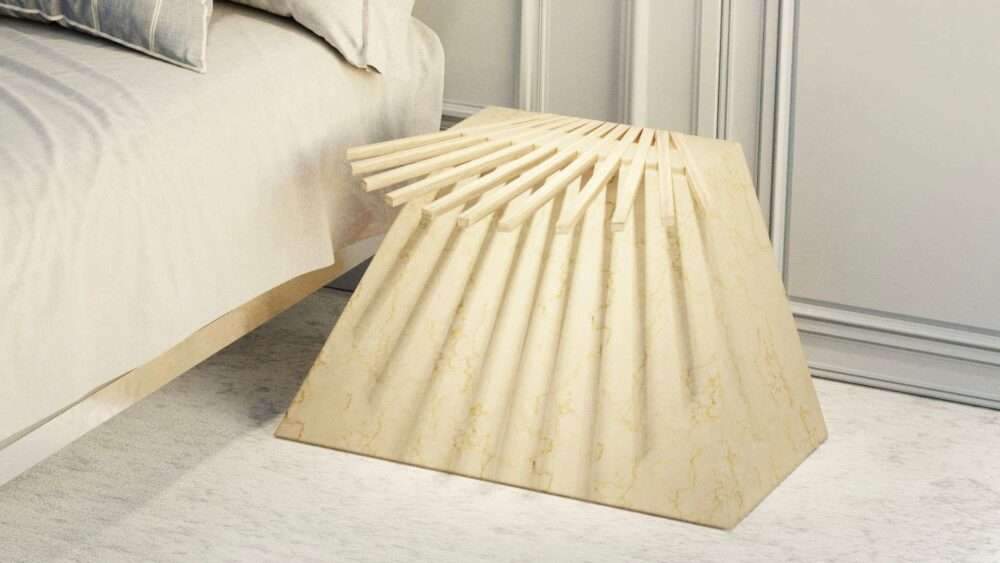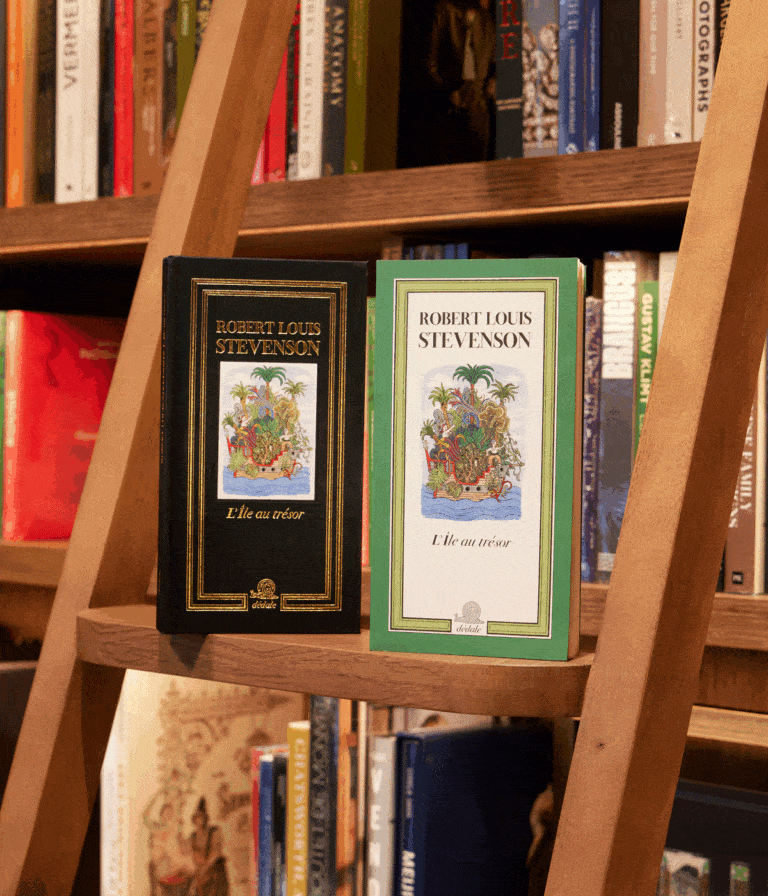Design of the first tower at Centennial Yards revealed
Design of the first tower at Centennial Yards revealed,
International architecture firm Skidmore, Owings & Merrill (SOM)
has unveiled the design for the first tower at Centennial Yards from Foster + Partners in downtown Atlanta.
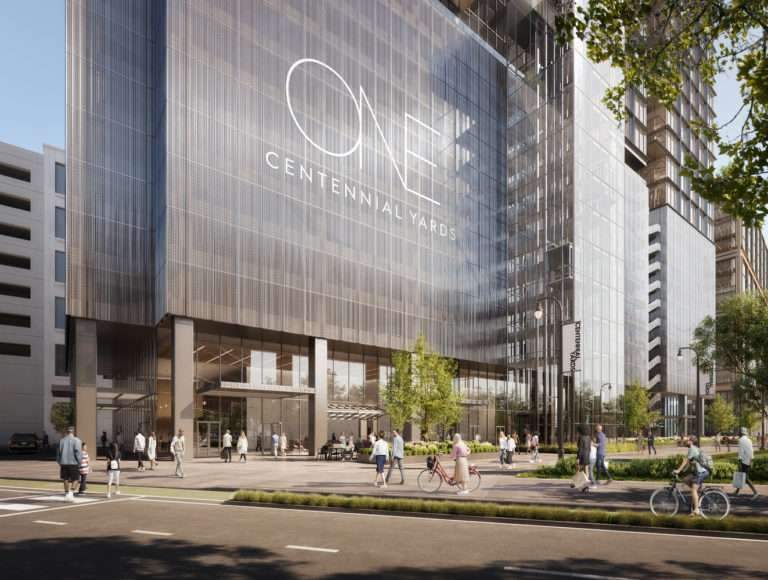
Design Features
SOM has teamed up with Goode Van Slyke Architecture (GVSA) in Atlanta to design One Centennial Yards.
The design is 28 stories tall, creating a design statement that fits the general functionality and aesthetics of a 50-acre redevelopment to accommodate the State Farm Arena and Mercedes-Benz Stadium.
SOM’s endeavor is to provide alternative workspaces and uninterrupted views, and Paul Dana,
partner of SOM, noted that One Centennial Yards “is the leading commercial landmark that will define the heart of Centennial Yards.”
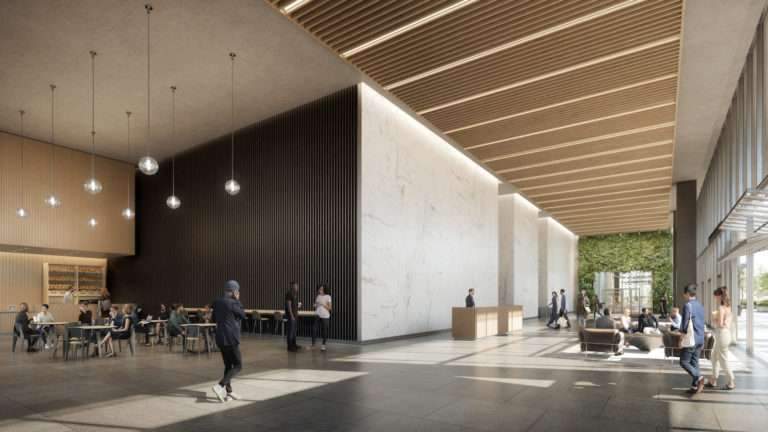
Design shape
The tower takes the form of three elegant, slender glass towers connected to each other by frequent outdoor balconies on each floor of the office complex.
The property includes more than 500,000 square feet of office space,
and SOM prioritized post-pandemic workspace during the design process.
One Centennial Yards emphasizes the abundance of outdoor spaces totaling more than 22,000 square feet.
Other outdoor spaces include two spacious rooftop terraces, and an indoor and outdoor lobby café.
It also includes giant retractable doors on the comfort level of the building, which will allow tenants to let in sunlight and fresh air with ease.
The tower also features an additional 19,000 square feet of communal space, including a co-working hall,
coffee shop, fitness center and bike parking.
Built on the market’s desire for flexible, efficient and convenient environments,
the design draws inspiration from the rich industrial history of downtown Atlanta,
with health and wellness prioritized throughout the building.
The design incorporates several outdoor environments,
with a series of terraces on each floor providing alternate work spaces and expansive city views.
According to Centennial Yards Company President Brian McGowan,
One Centennial Yards is “the first new Grade A new office building in downtown Atlanta in many years.”
Which also noted that unveiling his design represents “a major step forward for Centennial Yards and brings us closer to reshaping 50 acres, f
rom downtown Atlanta into a dynamic and active 24/7 community for all to enjoy.”
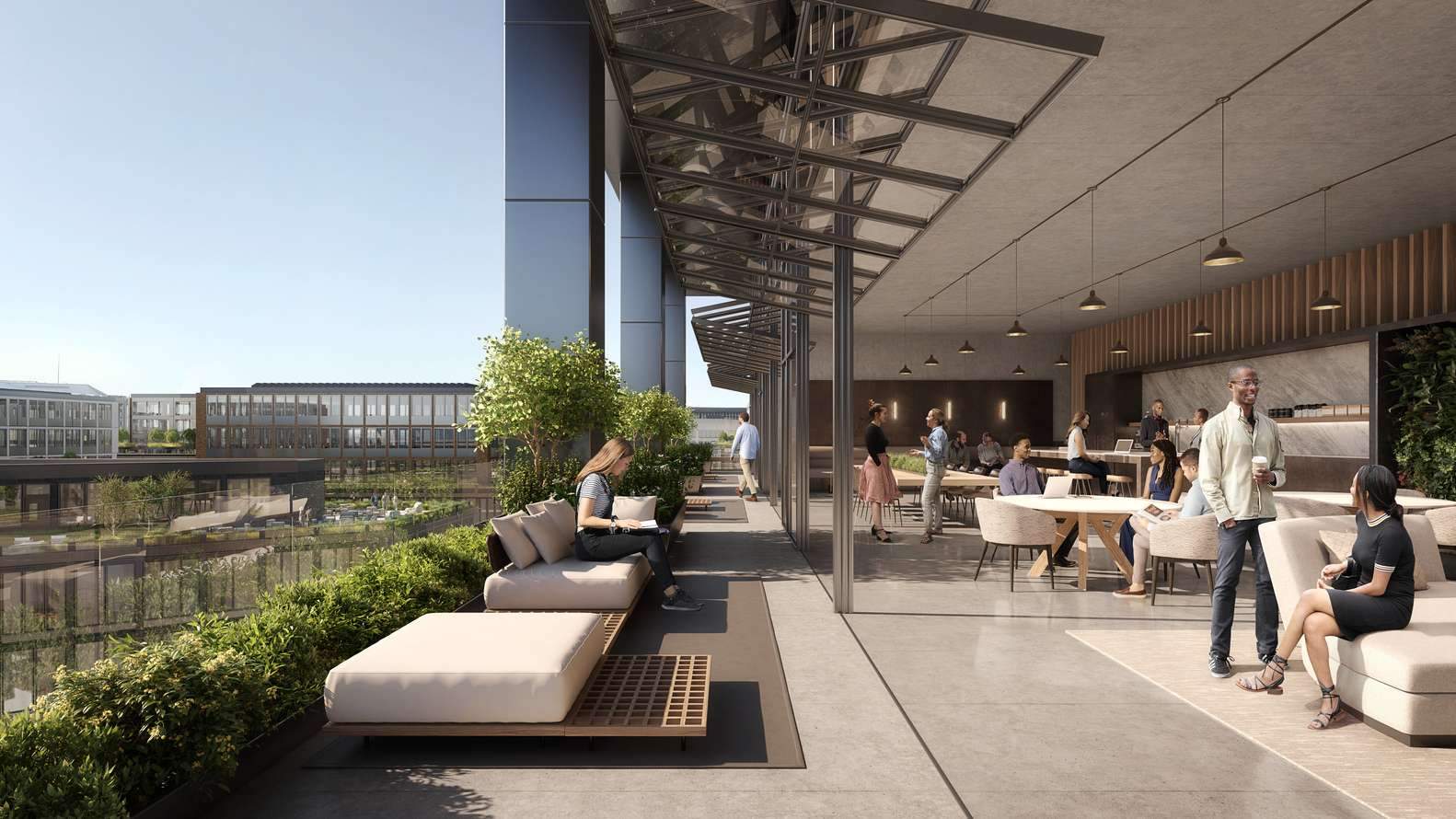
Design of the first tower at Centennial Yards revealed
The beautiful centenary design as the first office building in a centenary yard offers a new,
modern workplace that prioritizes health and wellness for workers and visitors alike.
The Centennial Yards Company has teamed up with Skidmore, Owings & Merrill,
in collaboration with Atlanta-based architecture practice Goode van Slyke, to create an open,
connected downtown workspace that celebrates the outdoor Atlanta lifestyle.
McGowan was chosen to lead the Centennial Yards Company last May,
which serves as the master aggregator and developer of the $5 billion mega project.
It was formed as a partnership between a subsidiary of Los Angeles real estate giant CIM Group and a group led by Atlanta Hawks owner Tony Ressler.
For more architectural news
Ibrahim Johari Studio Designs Bahr Tower in Detroit, United States


