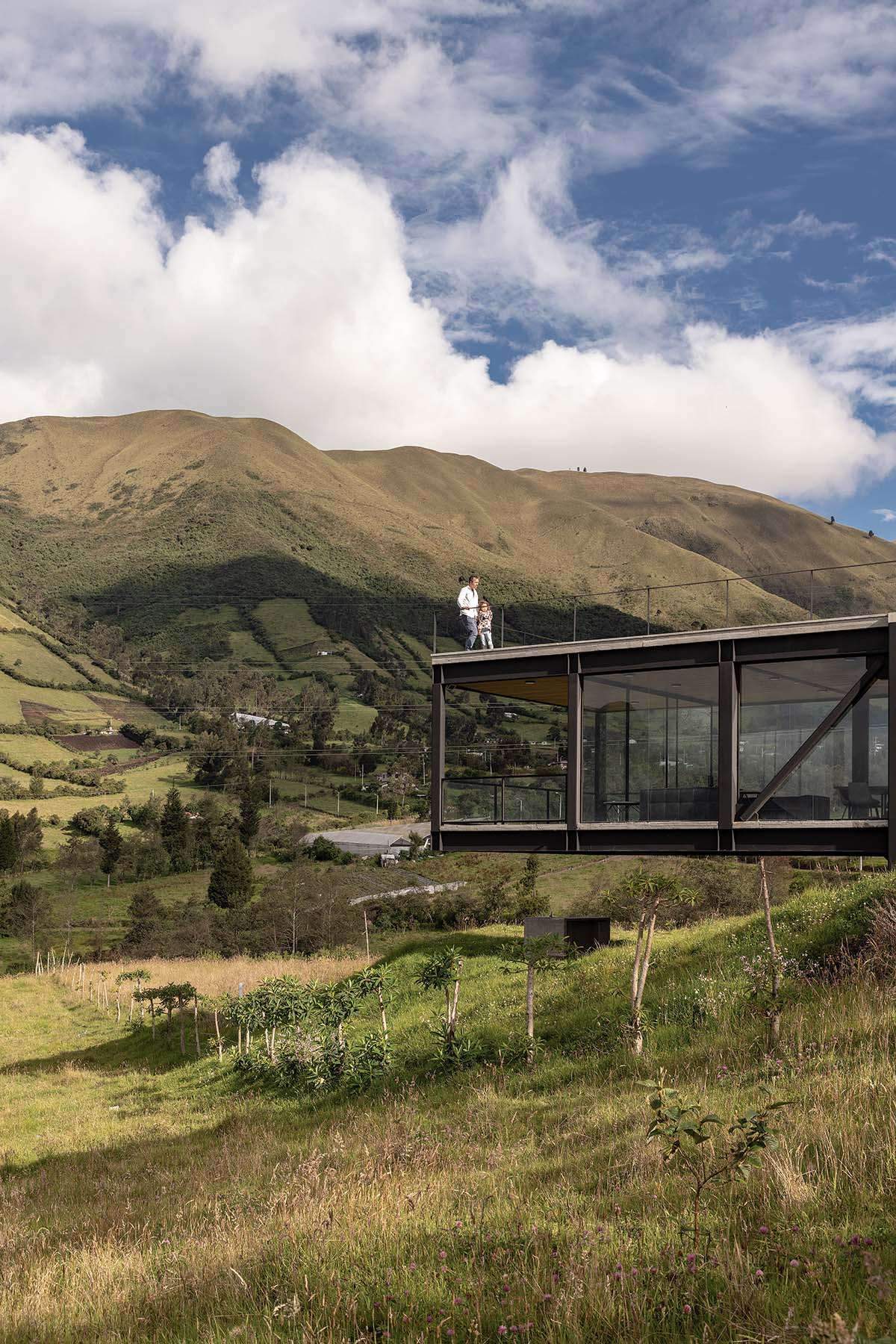Architectural practice Bernardo Bustamante Arquitectos, in Quito,
designed a house that creates 12 meters cantilevered terrain in Pijal, Ecuador.
Design Features
Designed for the three American architect friends who had their childhoods in Ecuador, the house was named House SPL.
The clients wanted a place where they could reunite and reconnect with the country.

Design Location
The house is located in Pijal, a community of mainly indigenous Otavaleña, on the slopes of San Pablo Lake, one of the most important lakes in Ecuador.
Andes Mountains north of Ecuador are easily visible from the site as Cusín Hill, in the foreground, the Great Embapura volcano, and Cotacahi volcano a little further north.
The studio has positioned the building according to the shape of the topography of the plot, which descends against the lake.
While the building is incorporated in the opposite direction of the slope, the cantilevered part of the structure gets charming pictures towards the lake and looks at the vast landscapes of northern Ecuador.
The studio also decided to create a large cantilever based on its structural system, and the strength of the structure creates the architectural language of the building.

The structure also consists of two large parts: one part is made of heavy concrete fixed to the ground,
of which is a habitable area, and another part is supported by a steel beam protruding from the terrain.
The architectural volume, drawn on an elongated plan,
contains the entire program, and access is provided under the cantilever along with vertical circulation.
Design shape
Three bedrooms with full bathrooms are located in the compact part of the building and a kitchen-living room is designed at the front side.
A vertical circulation element connects the two floors and is positioned in the center of the floor plan to solve the public and private zoning of the project.
Also, all living spaces are oriented towards San Pablo Lake, and the bedrooms have direct access through sliding glass doors to the garden at the top of the grounds.

The common area, which contains the kitchen and the living room,
is already elevated off the ground and glazed on all three fronts, connecting itself to this Andean landscape.
The essence of the construction is also evident in finishes such as thick concrete walls,
carefully shaped using plywood panels and subtly appearing in different parts of the house.
Likewise, metal elements such as beams, columns and diagonals are part of the joinery,
allowing lightness and transparency to incorporate the landscape into the interior.
The floors are made of sealed and polished concrete slabs, pine sticks are used in the doors and furniture and in the suspended ceiling above the social areas,
bringing warmth to the interior by contrasting with the exposed concrete.

The studio takes cues from the undeniably stunning nature,
to create this home that acts as if it floats in the air.
Studio describes the project as “a rigorous masonry work that stands out defiantly
on the hillside to be seen and admired like a habitable statue”.
The goal here is “to not only be standing out from the shores of the lake,
but also to appreciate the beauty from within, those breathtaking landscapes of water and mountains.”
For more architectural news
Revealed the design of the first climate events arena in Germany


 العربية
العربية
Pingback: Completion of a private villa with smooth edges with floating transfers inside - ArchUp