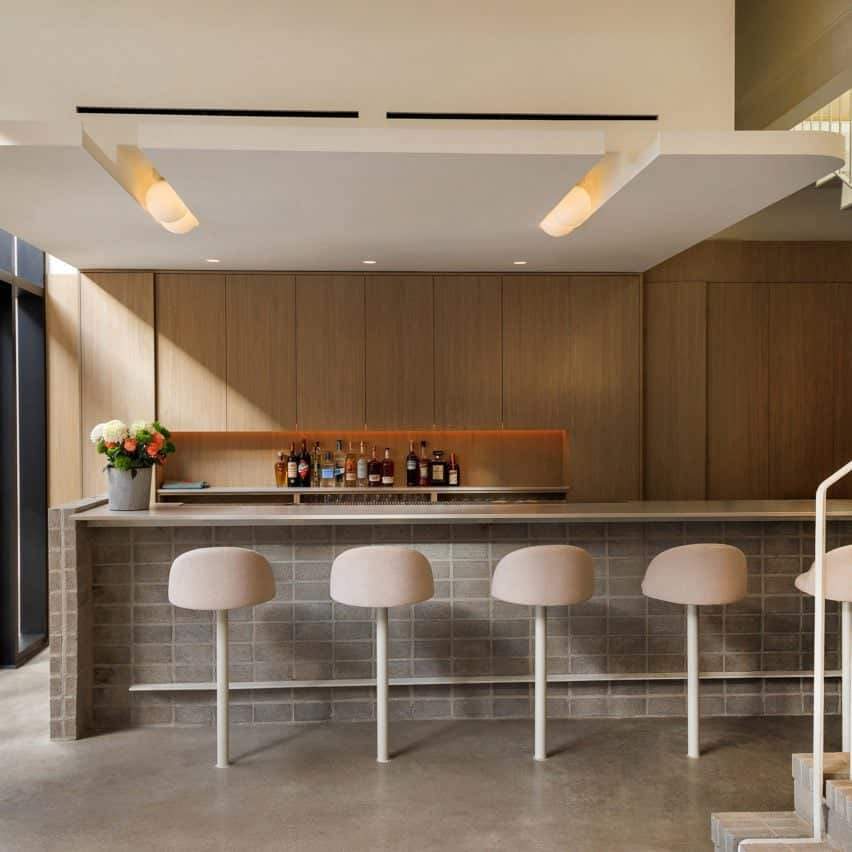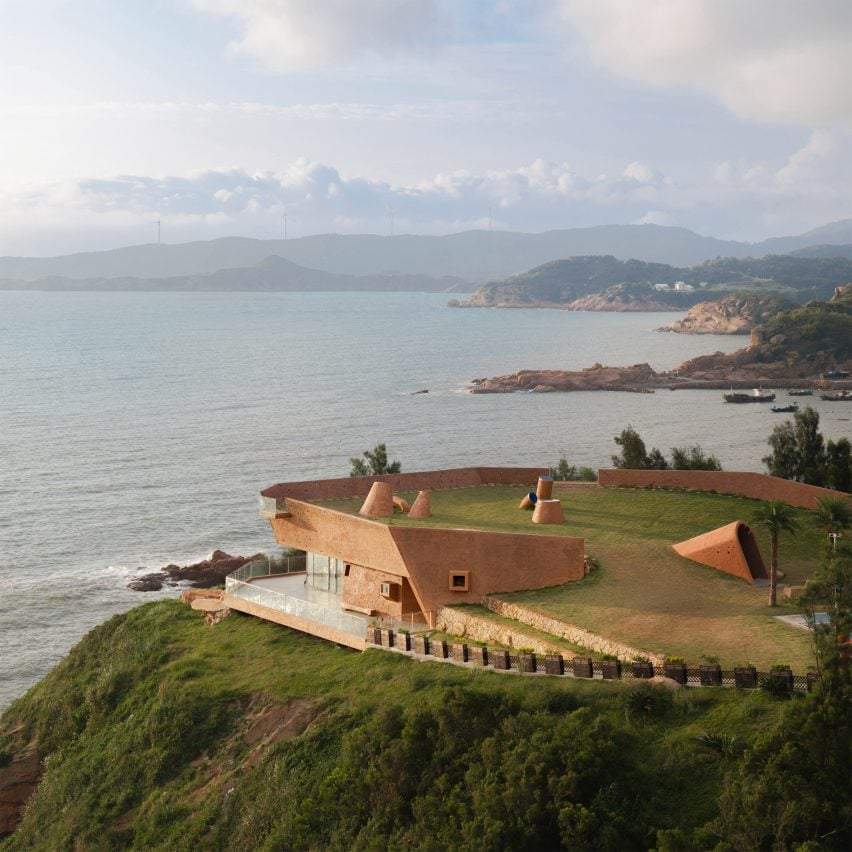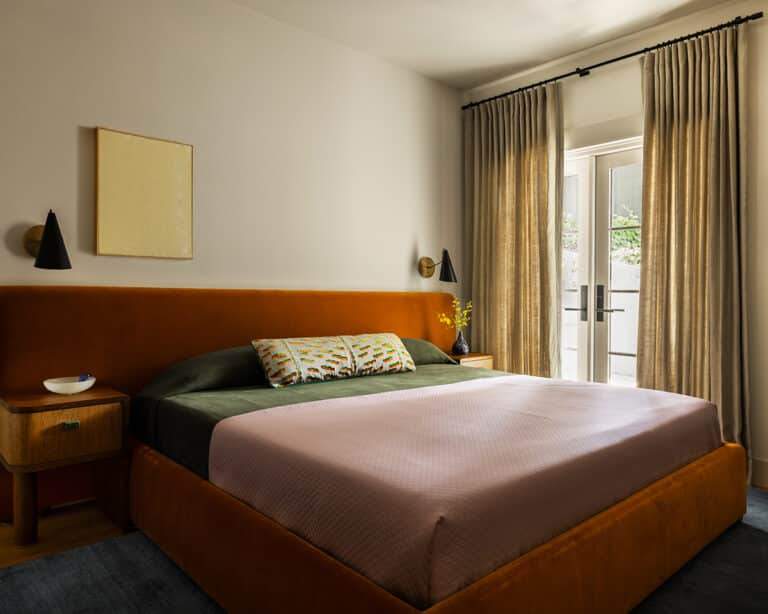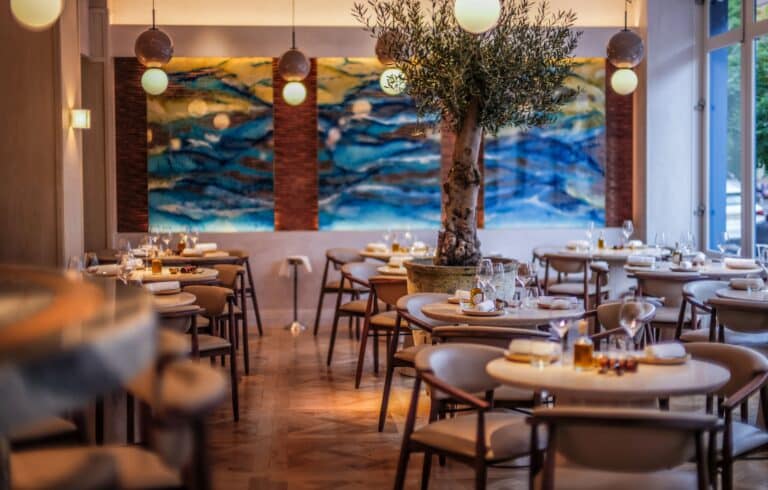Paris-based architecture studio *Kidz* has reimagined martial arts training for children with its latest project: a glass-walled jiu-jitsu gym in Doha’s *J22 Mall*. Designed as part of a collaboration between *Paris Saint-Germain (PSG)* and *GMNSM*, the space prioritizes clarity, simplicity, and child-friendly navigation through bold geometric forms and a minimalist material palette.
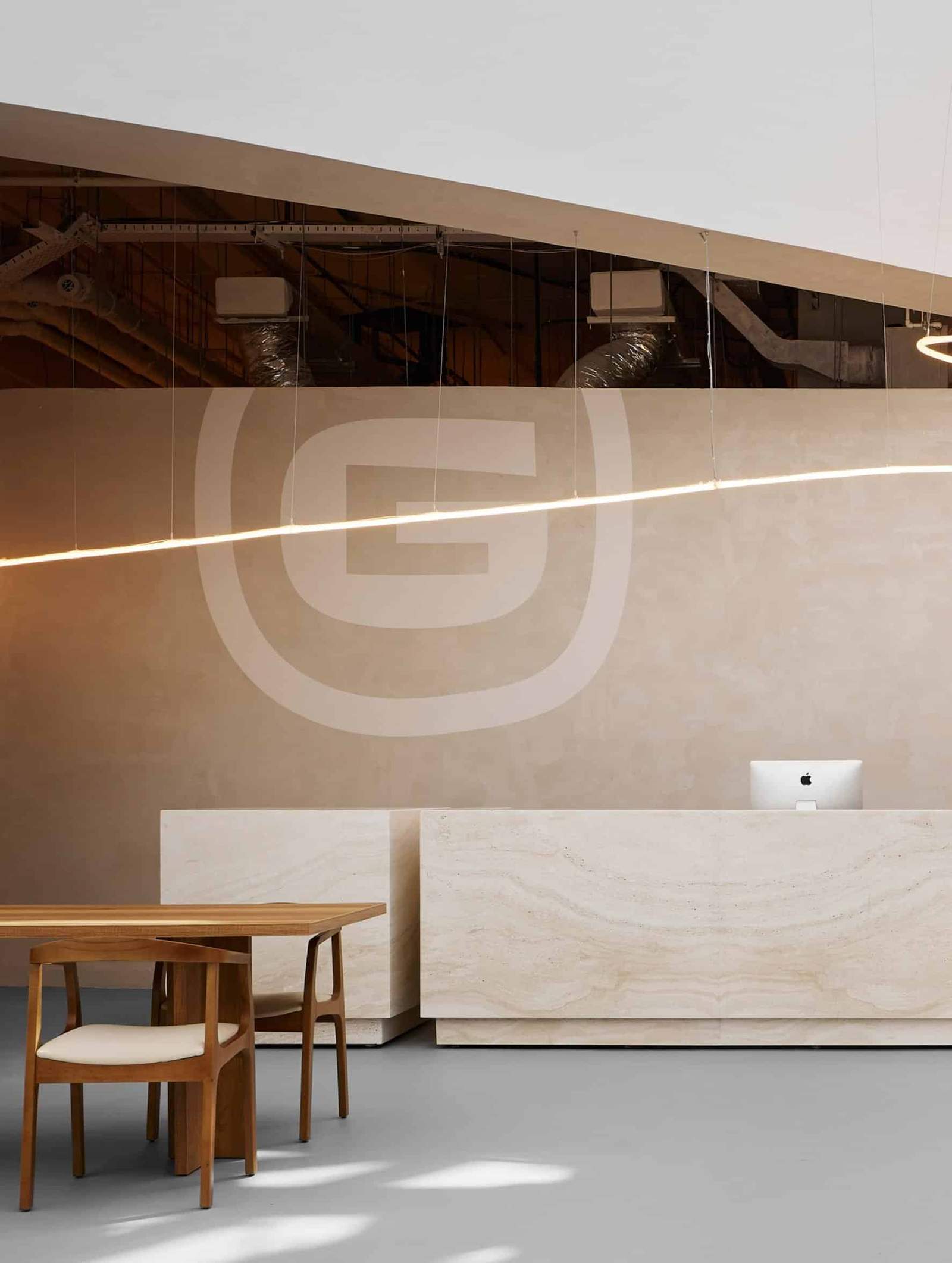
Kidz focused on simplicity and clarity, using geometric shapes, simple material colors, and clear spatial divisions to ensure easy navigation for children.
*“Big blocks, big ideas-everything is designed to fit into a child’s perception of the world,” explains Robin Movsesian, Project Architect at Kidz. *“The space should be intuitive, not distracting.”*
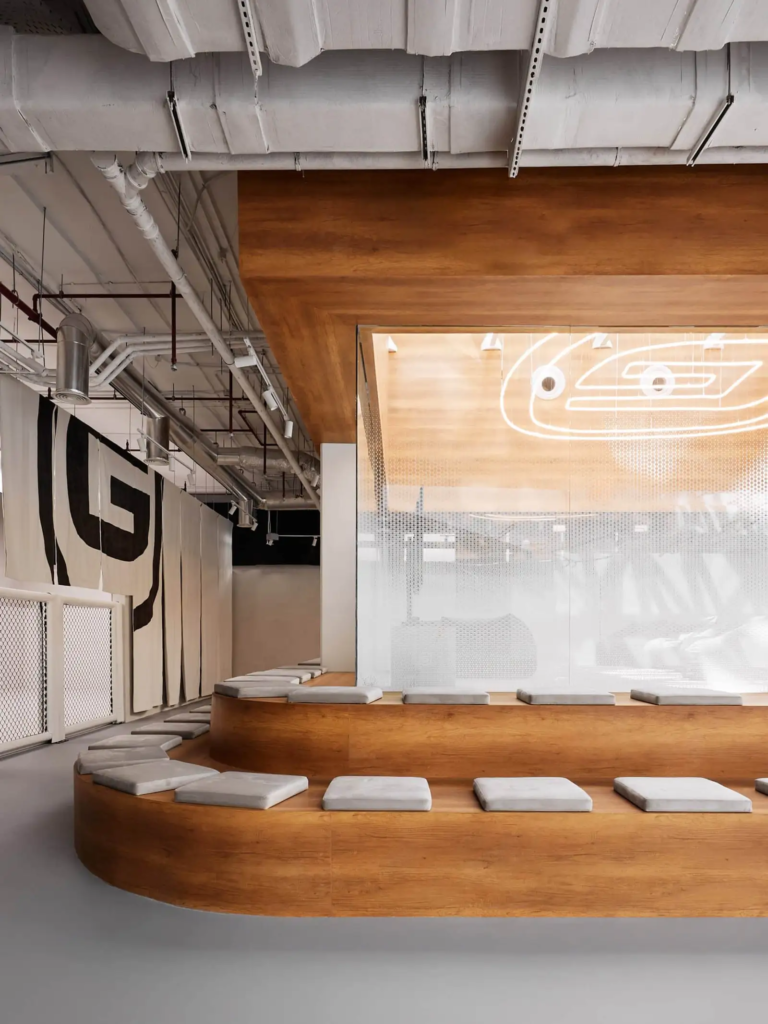
A Ring of Learning
The gym’s centerpiece is a rectangular, amphitheater-style lecture hall inspired by boxing rings—elevated and proportioned to evoke the energy of combat sports. Surrounding it, stepped wooden benches create an informal seating area for parents, blending observation with social interaction.
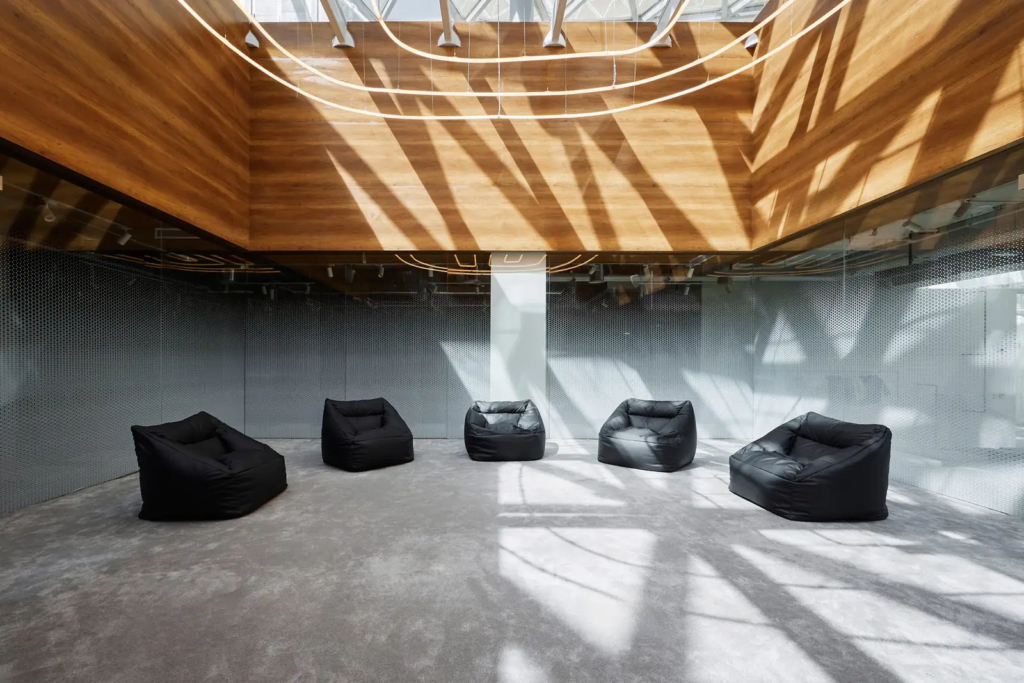
Child-Centric Design Philosophy
“Children perceive space differently,” explains *Kidz* architect *Ruben Movsisian*. “We used monolithic blocks, high-contrast surfaces, and uncluttered layouts to keep focus on movement and discipline.” The design includes dedicated zones: a white-tatami mat room for younger students, a black-floored space for older groups, and a serene ballet studio with backlit wooden ceilings.
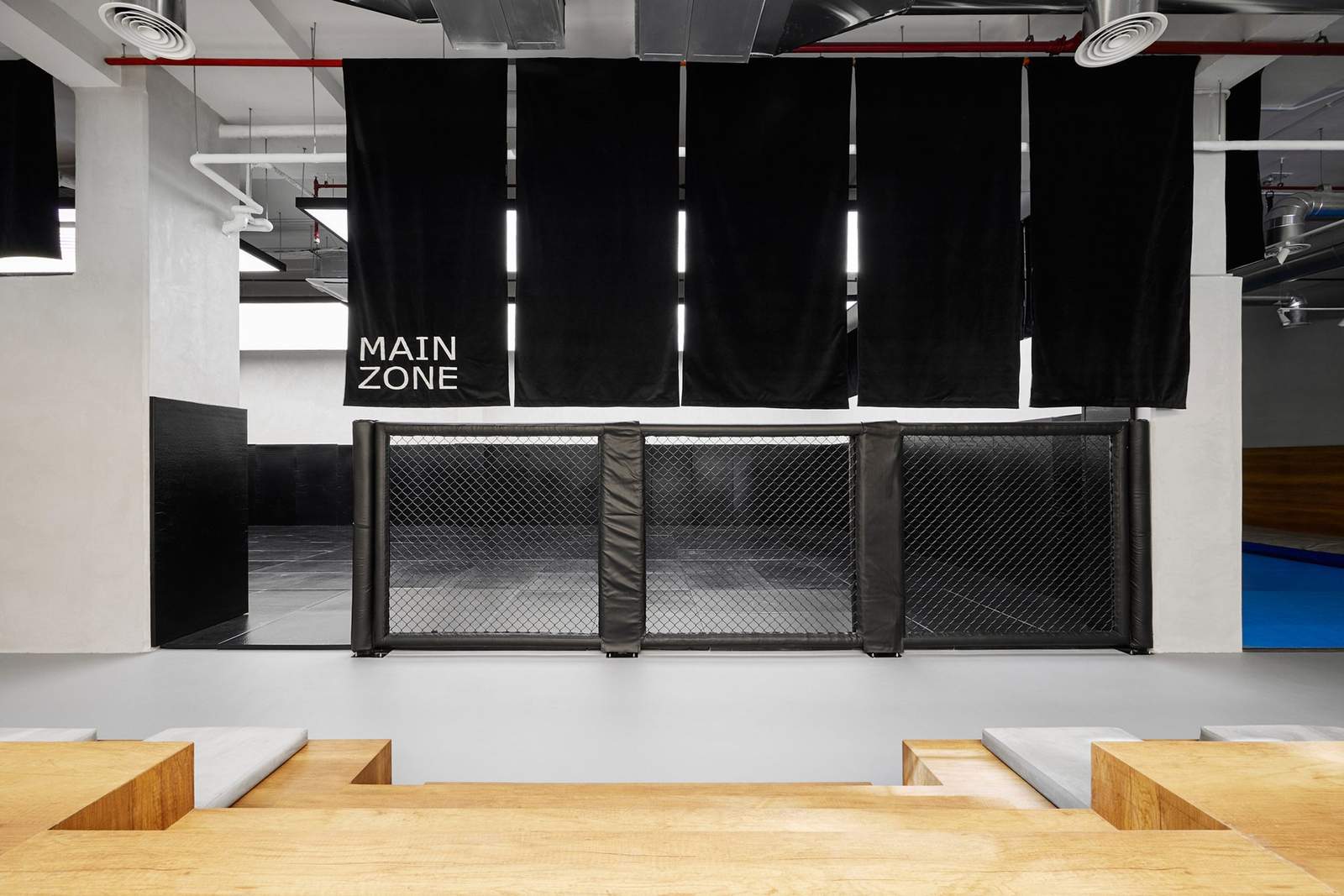
By stripping back distractions, the studio transforms martial arts into an immersive, intuitive experience—proof that spaces for young learners can be both playful and purposeful.
For more inspiring articles and insights, explore the archive.
Note: This article has been reviewed and edited by the archup editorial team to ensure accuracy and quality



