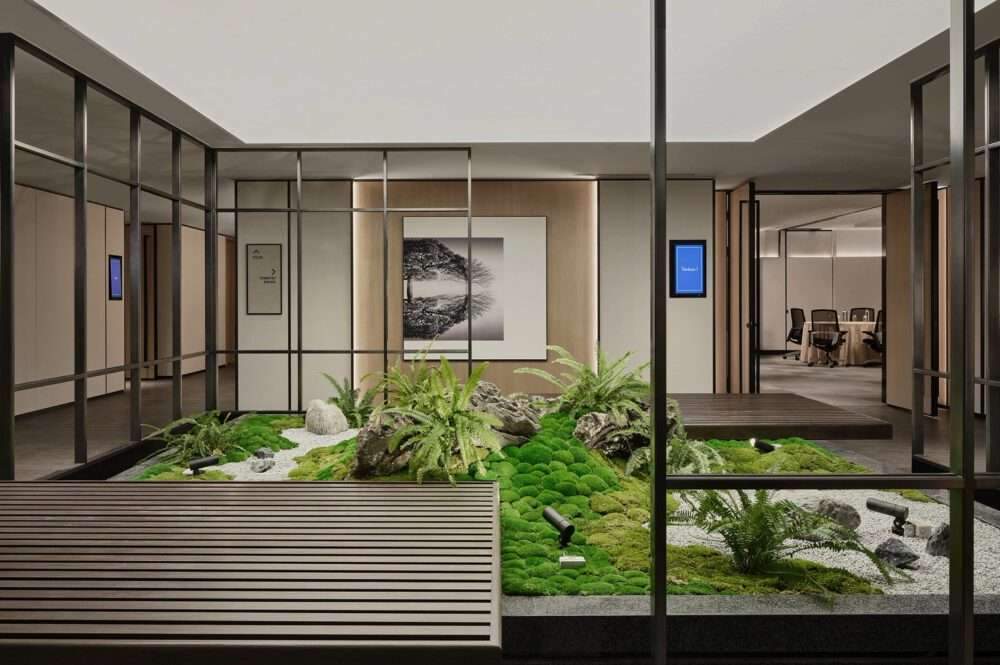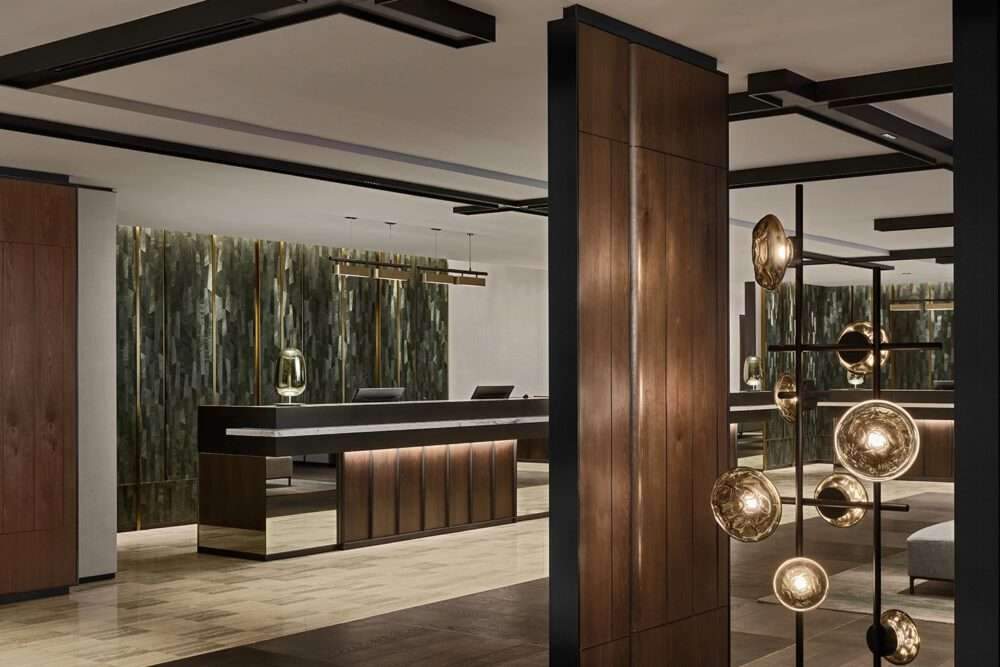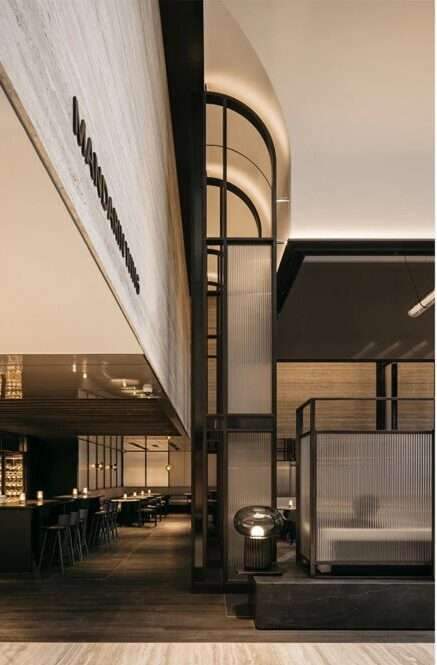Draw local inspiration for contemporary design at the Hilton Singapore Orchard
Draw local inspiration for contemporary design at the Hilton Singapore Orchard,
Focused on bringing spaces to life,
Avalon Collective takes a pre-existing building and transforms it into a contemporary hotel linked to the site and origin of Orchard Road,
While capturing the context of modern retail.
Through a consistent design language and spirit that fuses history and renewal,
The new Hilton Singapore Orchard has been selected among the five winners of the 2022 World’s Best Awards.
Following a modern style that respects the region in the renovation process
Before proposing a new design, the project paid particular attention to the surrounding built environment,
paying homage to the agricultural heritage of Orchard Road.
To reassess the existing plan, the studio analyzed structural and space constraints in order to chart a congruent design language capable of redefining the guest experience.
By making use of the double height ceiling pre-existing in the foyer,
The new design creates a light and airy space for guests to enjoy a drink while people-watching.
With a low ceiling height, the indoor seating area resembles a modern bar within an intimate space for socializing and interacting.
With the reconfiguration of the parking space, more than 2,000 square meters of meeting spaces have been built.
Through the bridge between the past and the present, the project can adopt “The Orchard Trail” as a comprehensive concept,
while incorporating ongoing architectural trends that respond to current needs.
The use of clean lines with delicate materials in the design
Through structural architectural lines – derived from the vertical and horizontal lines that characterize the Orchard Path – combined with natural elements and tones,
The studio conceptualizes a distinct design approach.
In contrast to the identity of its previous neoclassical aesthetic,
the new space uses clean lines to bring the urban structural language into the interior,
Which adds a modern touch.
While maintaining some distance from the busy street, the use of soft,
natural and light wood textures creates a multi-sensory experience that promotes calm and serenity.
To complement the traditional built-in elements,
the design brings loose fitting furniture and fixtures into the scene, allowing flexibility in the use of space.
The tendency toward soft angles and orderly linearity makes the room combine sophistication and spatial harmony.
Differentiation of spaces in planning
In keeping with the Al Bustan Trail experience throughout the entire design,
the new hotel design categorizes the different spaces through six concepts:
The Elements (reception), The Conservatory (Lobby Lounge), The Shed (Lobby Bar),The Foliage (guest rooms),
Smart Oasis (meeting facilities), and Seed Treasure (Presidential Suite).
Upon reaching the fifth floor, guests enter a large yet intimate space prior to the reception.
Screened by a column and four vertical panels,
two freestanding bronze accent lights serve as a divider between the elevator lobby and an inviting seating space.
Due to the archway elements, the design adds texture to the reception area with dark wood paneling and carved wood setting the backdrop.
While separating the reception and lobby lounge into two distinct areas,
the new design creates more intimate spaces that build on the experience.
Following the corridor, guests arrive at the ‘new heart of the hotel’, the Lobby Lounge,
which features a flexible design that varies from a high tea experience during the day to a lobby bar at night.
With two envelopes, the outdoor seating spaces are conceived as a greenhouse that lets in natural light,
While the interior spaces accommodate the mood of a dark shed for nightly bar activities.
Imagine an interconnected village
For meeting facilities, the proposal envisioned an interconnected village,
where the workspaces shared a common lounge with open storage and a patio.
All these facilities blend seamlessly with nature and have been renovated with appropriate materials and systems.
Exploring different possibilities to maximize the low ceiling height (2.55m) and existing structure,
the proposal includes comfort, functionality and elegance.
While the design of the Presidential Suite plays with different materials – such as marble,
dark woods and leather – to stimulate a multi-sensory experience.
Besides incorporating a study and a reading area to create intimate nooks within the living area,
The design showcases a curved back sofa as a centerpiece to divide the dining and living areas.
With references of cardamom seeds, cloves, pepper and nutmeg,
the living space develops a natural palette to create an earthy feel that follows the wood paneled wall.
The bedroom is designed with defined lines and gentle curves on its edges to enhance the continuity of the visual language from the living spaces.
In celebration of design and its power to influence our daily lives,
the Shaw Contract Design Awards aim to recognize spaces that inspire new and sustainable ways of living,
working and learning.
After evaluating each project’s methods and contributions to the built environment, t
he five winners were selected by panels of design professionals from around the world.
For more architectural news










