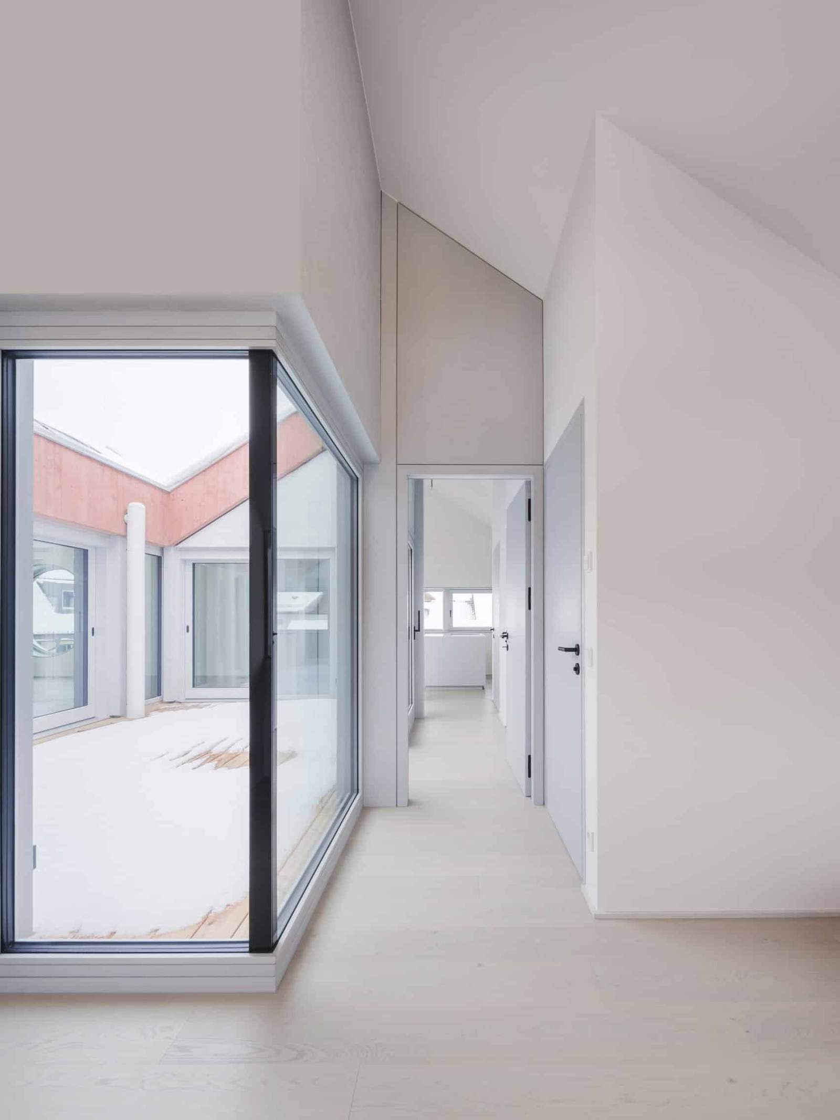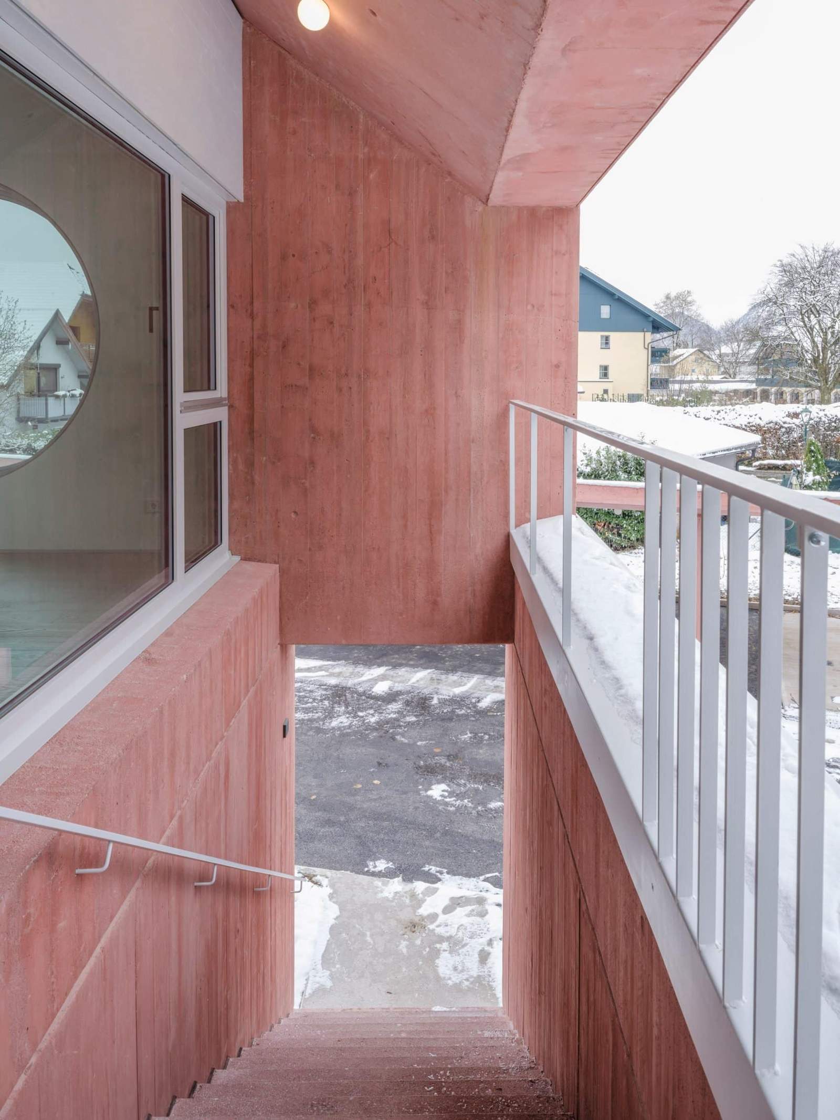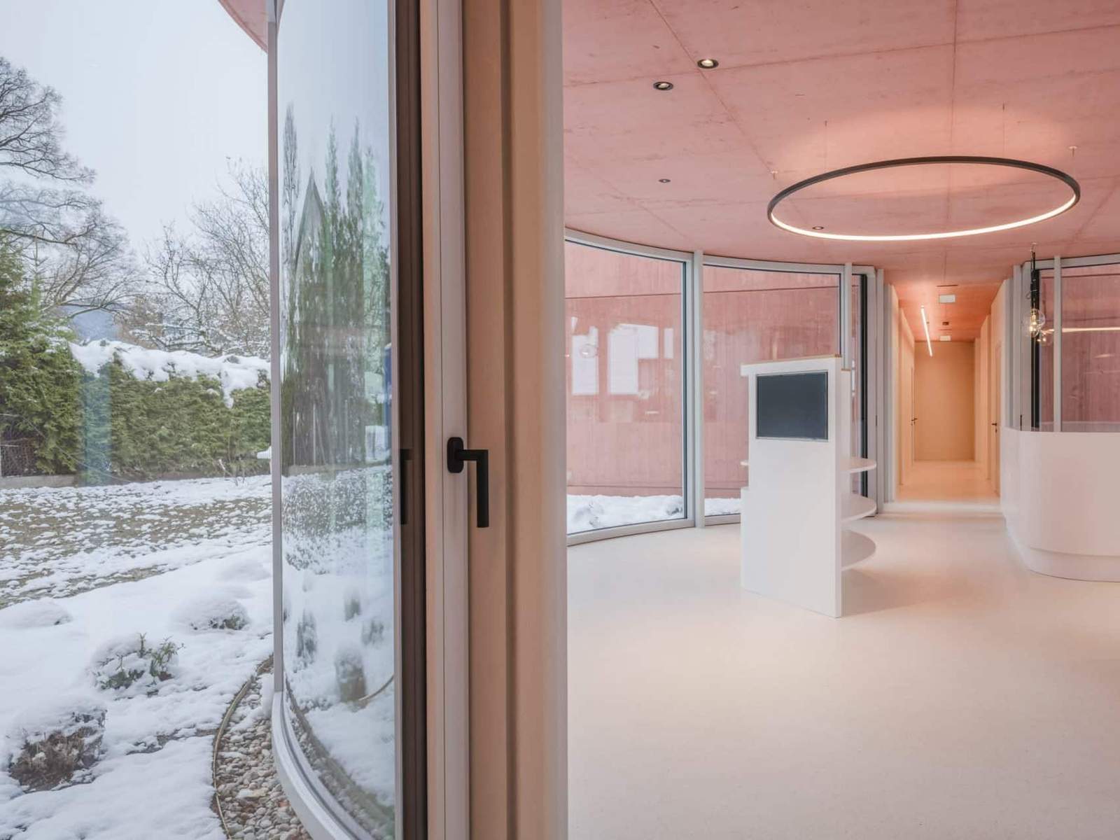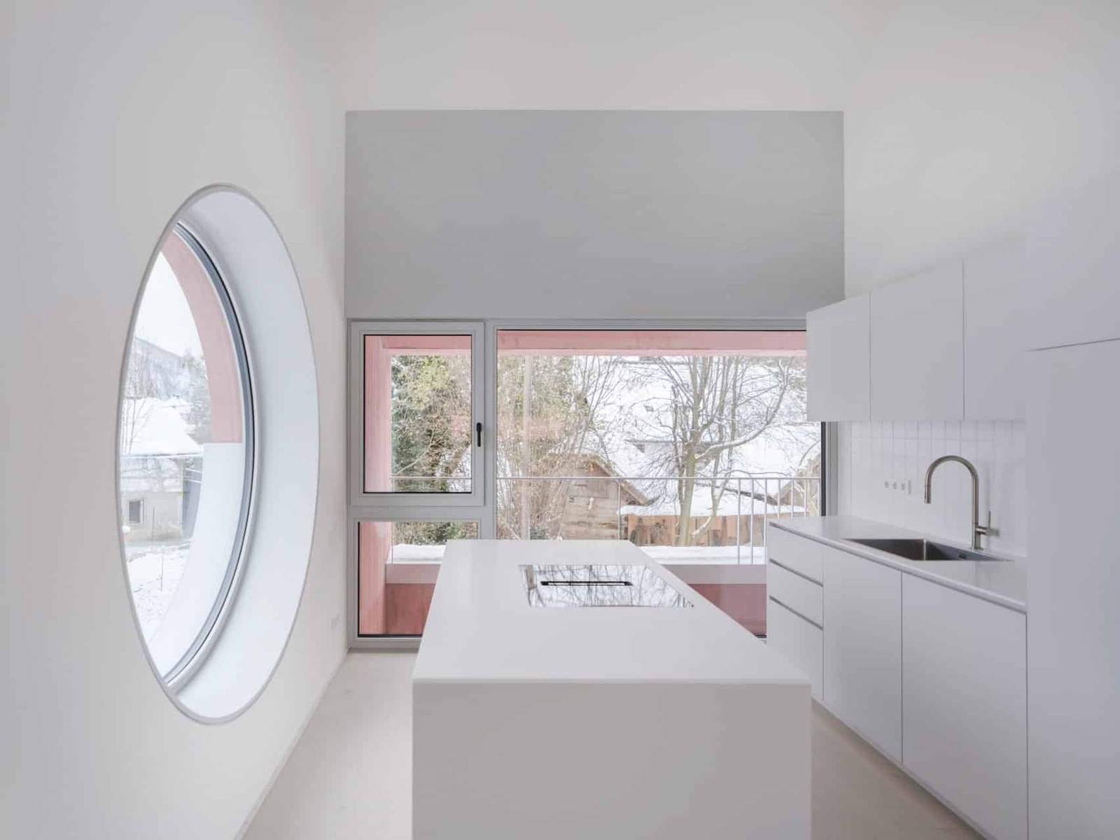Nestled amidst the charming landscapes of Salzburg, Austria, the Clinic in Anif stands as a testament to architectural ingenuity and creative vision. Designed by Vienna-based studio Steiner Architecture, this private clinic represents a harmonious blend of form, function, and artistic expression. From its striking facade to its meticulously crafted interior spaces, the Clinic in Anif exemplifies the firm’s commitment to pushing the boundaries of traditional healthcare design. Let us embark on a journey to explore the intricacies of this exceptional architectural marvel.
A Sculptural Masterpiece: The Facade
At first glance, the Clinic in Anif captivates the observer with its sculptural facade, a captivating interplay of geometric forms and asymmetrical openings. The facade, akin to a modern work of art, exudes a sense of dynamism and vitality, inviting curiosity and intrigue. Irregular circular and rectangular openings punctuate the upper floor, serving not only as design elements but also as conduits for natural light to filter into the interior spaces. Each opening tells a story, offering glimpses into the bustling life within while adding a layer of visual interest to the building’s exterior.
Functional Sophistication: Interior Layout and Segmentation
Stepping through the doors of the Clinic in Anif reveals a meticulously designed interior that seamlessly integrates functionality with sophistication. The ground floor, dedicated to housing the respiratory clinic, is an exercise in spatial efficiency and ergonomic design. A circular reception room serves as the focal point, providing a welcoming space for visitors to gather and orient themselves. From here, a thoughtfully laid out corridor leads to consulting rooms, waiting areas, restrooms, and storage spaces, ensuring a smooth flow of movement and minimizing congestion.
Materiality and Color: A Delicate Balance
The interior palette of the Clinic in Anif is a study in balance and harmony, with materials and colors carefully selected to evoke a sense of warmth and serenity. Red concrete ceilings, left exposed to showcase their natural texture, infuse the spaces with a rich, earthy hue, creating a striking contrast against off-white walls and floors. This bold choice of material not only adds visual interest but also serves as a nod to the building’s architectural identity. Black steel detailing adds a touch of industrial chic, accentuating the modern aesthetic while providing structural support and visual contrast.
Tranquility in Elegance: The Apartment Units
Ascending to the upper floor, one discovers a tranquil oasis amidst the bustling clinic below. Here, two individual apartment units offer residents a serene retreat characterized by understated elegance and refined comfort. Internal open-air courtyards draw abundant natural light into the living spaces, creating a seamless connection with the outdoors. The interiors exude a sense of tranquility, with off-white walls, pale wooden flooring, and black steel accents creating a soothing backdrop for modern living. Thoughtful details such as rounded LED ceiling lights and curved reception desks add a touch of luxury, elevating the living experience to new heights.
Architectural Vision and Innovation
The completion of the Clinic in Anif represents a triumph of architectural vision and innovation, setting a new standard for healthcare design in Salzburg and beyond. Steiner Architecture’s unwavering commitment to pushing the boundaries of conventional design has resulted in a building that not only meets the functional needs of its occupants but also delights the senses and inspires the imagination. With its striking facade, thoughtful layout, and meticulous attention to detail, the Clinic in Anif stands as a shining example of what can be achieved when creativity and craftsmanship converge.
Embracing the Future of Healthcare Design
As the architectural landscape continues to evolve, projects like the Clinic in Anif serve as beacons of inspiration, guiding the way forward for healthcare design. By embracing innovation, sustainability, and human-centered principles, architects have the power to shape the future of healthcare delivery and enhance the well-being of communities around the world. The Clinic in Anif is not just a building; it is a testament to the transformative power of architecture to enrich lives, foster healing, and elevate the human experience.
Conclusion: A New Chapter in Architectural Excellence
In conclusion, the Clinic in Anif represents a bold step forward in the pursuit of architectural excellence and innovation. With its striking design, functional sophistication, and meticulous craftsmanship, this private clinic embodies the spirit of creativity and ingenuity that defines Steiner Architecture’s work. As the building takes its place amidst the Salzburg skyline, it serves as a reminder of the limitless possibilities that await when visionary design meets unwavering dedication. The Clinic in Anif is more than just a building; it is a testament to the power of architecture to inspire, uplift, and transform lives.
Finally, find out more on ArchUp:










![SOLO IN [ ] SPACE – A documentation](https://archup.net/wp-content/uploads/2022/11/41652-solo-in-space-a-documentation.jpg)